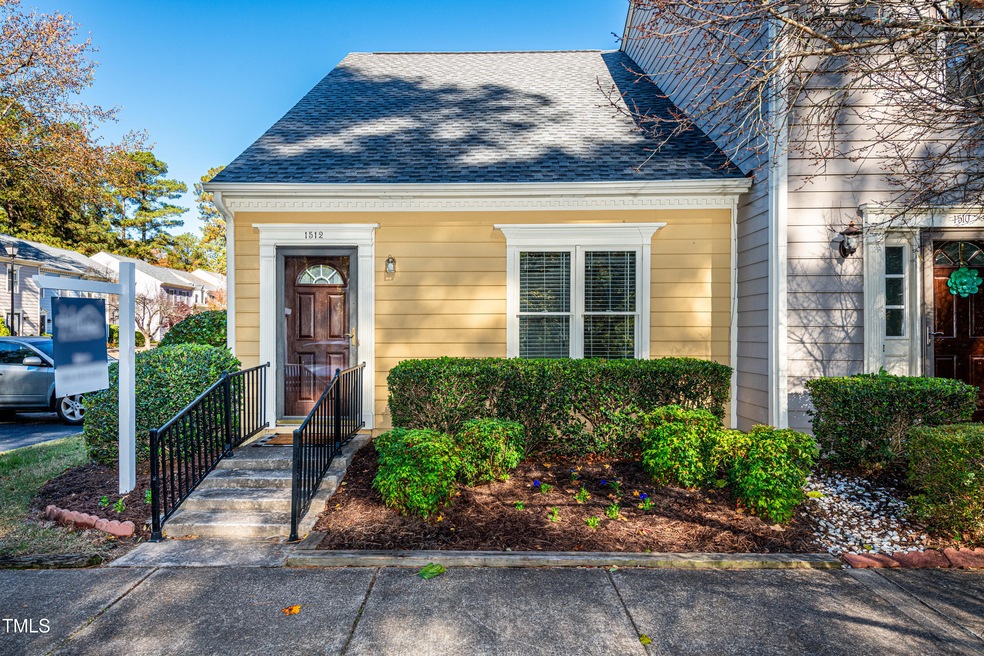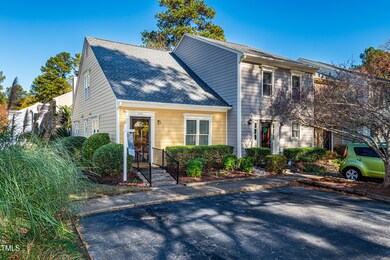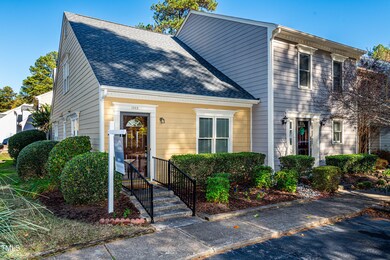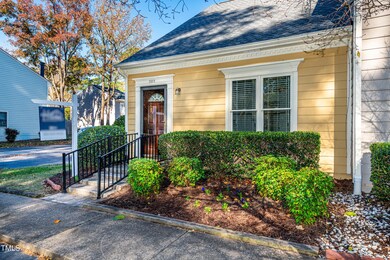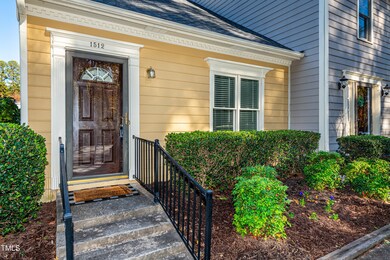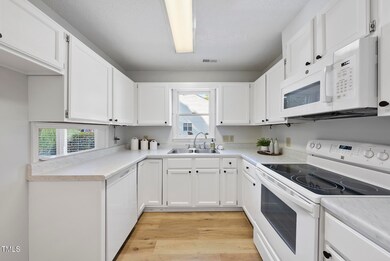
1512 Township Cir Raleigh, NC 27609
Highlights
- Traditional Architecture
- End Unit
- Walk-In Closet
- Millbrook High School Rated A-
- Community Pool
- Living Room
About This Home
As of April 2025Ready to dip your toes in home ownership & pay yourself in equity or looking to downsize/minimize well this townhome fits both of those options! The end unit allows for plenty of natural light - you have the option of dual primary suites, one downstairs & one upstairs. Unique feature alert: the primary suite downstairs has its own fireplace & access to your courtyard. Fully fenced & private. With new LVP in the main areas, carpet in the bedrooms, and fresh paint barely dry on the walls, you'll be able to move in with ease. The family & dining room spaces blend seamlessly, allowing you to choose how to design these spaces. The kitchen is efficiently laid out with new appliances, freshly refinished cabinets & new countertops. You'll love your view out of the kitchen window, plus a neat pass-through to your living spaces. The laundry is downstairs & the bathroom is updated with a walk-in shower. Upstairs, the bedroom suite has a private bathroom and walk-in attic space. This location is hard to beat, with access to all the hot spots in North Raleigh, but you still have that quaint community feel and can meet your new neighbors at the pool!
Townhouse Details
Home Type
- Townhome
Est. Annual Taxes
- $2,149
Year Built
- Built in 1985
Lot Details
- 2,614 Sq Ft Lot
- End Unit
- 1 Common Wall
- Back Yard Fenced
- Landscaped
HOA Fees
- $189 Monthly HOA Fees
Home Design
- Traditional Architecture
- Slab Foundation
- Shingle Roof
- Wood Siding
- Masonite
Interior Spaces
- 1,121 Sq Ft Home
- 1-Story Property
- Ceiling Fan
- Chandelier
- Wood Burning Fireplace
- Entrance Foyer
- Living Room
- Dining Room
Kitchen
- Electric Range
- Microwave
- Dishwasher
- Laminate Countertops
Flooring
- Carpet
- Tile
- Luxury Vinyl Tile
- Vinyl
Bedrooms and Bathrooms
- 2 Bedrooms
- Walk-In Closet
- 2 Full Bathrooms
- Walk-in Shower
Laundry
- Laundry Room
- Laundry in Hall
Parking
- 2 Parking Spaces
- 2 Open Parking Spaces
- Parking Lot
- Assigned Parking
Schools
- Millbrook Elementary School
- East Millbrook Middle School
- Millbrook High School
Utilities
- Forced Air Heating and Cooling System
- Heat Pump System
- Electric Water Heater
Listing and Financial Details
- Assessor Parcel Number 1716765355
Community Details
Overview
- Association fees include ground maintenance, maintenance structure
- Towne Properties Association, Phone Number (984) 220-8655
- Riverbirch Subdivision
- Maintained Community
Recreation
- Community Pool
- Dog Park
Map
Home Values in the Area
Average Home Value in this Area
Property History
| Date | Event | Price | Change | Sq Ft Price |
|---|---|---|---|---|
| 04/04/2025 04/04/25 | Sold | $265,000 | 0.0% | $236 / Sq Ft |
| 03/01/2025 03/01/25 | Pending | -- | -- | -- |
| 02/27/2025 02/27/25 | For Sale | $265,000 | -- | $236 / Sq Ft |
Tax History
| Year | Tax Paid | Tax Assessment Tax Assessment Total Assessment is a certain percentage of the fair market value that is determined by local assessors to be the total taxable value of land and additions on the property. | Land | Improvement |
|---|---|---|---|---|
| 2024 | $2,149 | $245,081 | $70,000 | $175,081 |
| 2023 | $1,674 | $151,730 | $50,000 | $101,730 |
| 2022 | $1,556 | $151,730 | $50,000 | $101,730 |
| 2021 | $1,496 | $151,730 | $50,000 | $101,730 |
| 2020 | $1,469 | $151,730 | $50,000 | $101,730 |
| 2019 | $1,175 | $99,625 | $22,000 | $77,625 |
| 2018 | $1,109 | $99,625 | $22,000 | $77,625 |
| 2017 | $1,056 | $99,625 | $22,000 | $77,625 |
| 2016 | $1,035 | $99,625 | $22,000 | $77,625 |
| 2015 | $1,108 | $105,047 | $24,000 | $81,047 |
| 2014 | $1,051 | $105,047 | $24,000 | $81,047 |
Mortgage History
| Date | Status | Loan Amount | Loan Type |
|---|---|---|---|
| Open | $165,000 | New Conventional | |
| Previous Owner | $69,000 | New Conventional | |
| Previous Owner | $60,000 | Unknown |
Deed History
| Date | Type | Sale Price | Title Company |
|---|---|---|---|
| Warranty Deed | $265,000 | None Listed On Document | |
| Deed | -- | None Available | |
| Warranty Deed | -- | None Available | |
| Warranty Deed | $96,000 | None Available |
Similar Homes in Raleigh, NC
Source: Doorify MLS
MLS Number: 10078669
APN: 1716.12-76-5355-000
- 1600 Township Cir
- 5713 Timber Ridge Dr
- 1700 Tiffany Bay Ct Unit 303
- 1738 Quail Ridge Rd
- 5816 Pointer Dr Unit 102
- 5812 Timber Ridge Dr
- 5900 Shady Grove Cir
- 5356 Cypress Ln
- 5347 Cypress Ln
- 2115 Port Royal Rd
- 2009 Mallard Ln
- 1616 Beechwood Dr
- 1608 Doubles Ct
- 5718 Sentinel Dr
- 5738 Sentinel Dr
- 4842 Wyatt Brook Way
- 1812 Natalie Brook Way
- 5917 Sentinel Dr
- 6309 Johnsdale Rd
- 5816 Old Forge Cir
