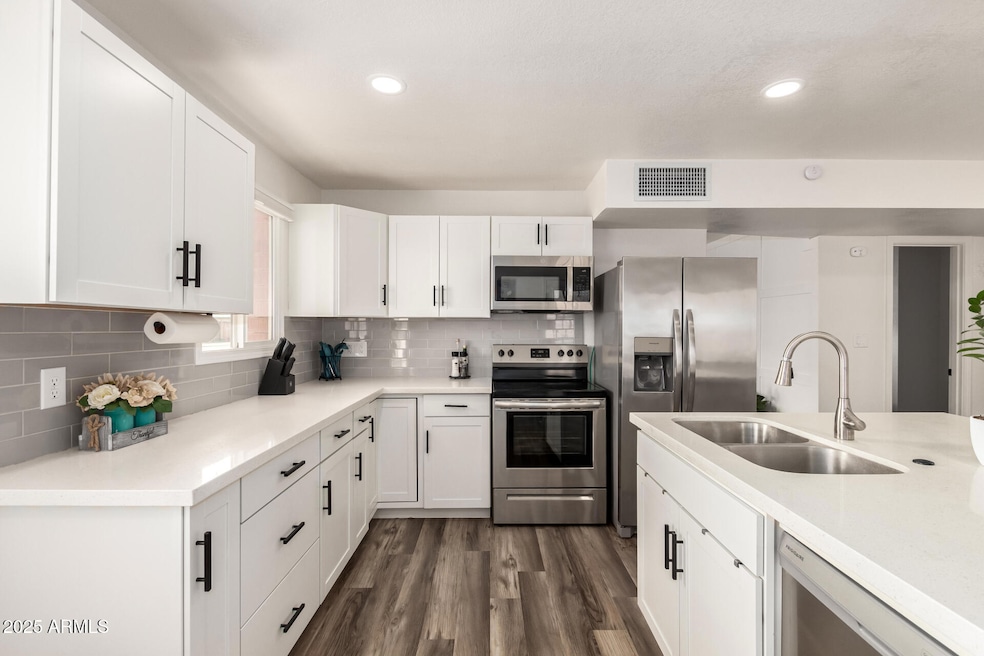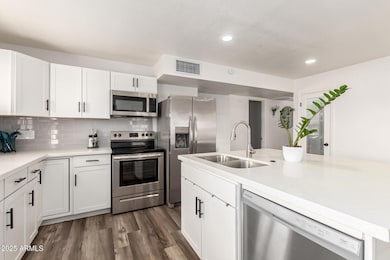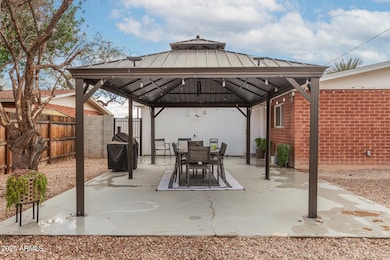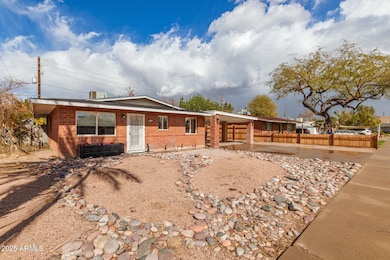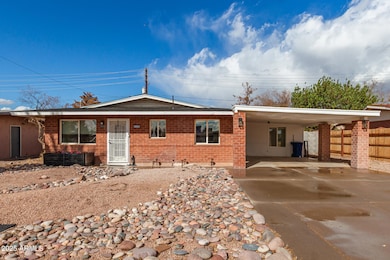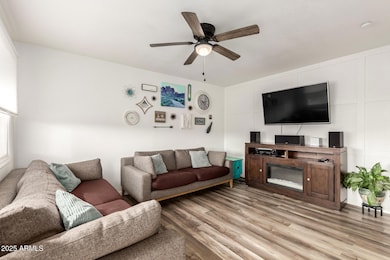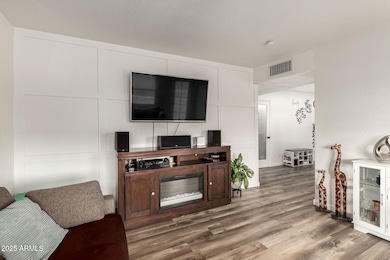
1512 W Fairmont Dr Tempe, AZ 85282
West Tempe NeighborhoodEstimated payment $2,665/month
Highlights
- RV Gated
- Eat-In Kitchen
- Cooling Available
- No HOA
- Double Pane Windows
- No Interior Steps
About This Home
Look NO further! Presenting this adorable 3-bedroom brick home now on the market! Upon entering, a bright living room welcomes you, complemented by wood-look flooring and neutral palette throughout that creates an inviting atmosphere. The large eat-in kitchen boasts recessed lighting, stainless steel appliances, plenty of white cabinets, subway tile backsplash, quartz counters, a pantry, and a center island. The perfectly sized primary bedroom ensures a relaxing retreat, offering a private bathroom with a floor-to-ceiling tiled shower. The spacious backyard provides a lovely gazebo for unwinding, artificial turf, and an RV gate. What are you waiting for? This one-time opportunity won't last!
Home Details
Home Type
- Single Family
Est. Annual Taxes
- $1,235
Year Built
- Built in 1963
Lot Details
- 6,321 Sq Ft Lot
- Wood Fence
- Block Wall Fence
- Artificial Turf
Home Design
- Roof Updated in 2022
- Brick Exterior Construction
- Composition Roof
Interior Spaces
- 1,347 Sq Ft Home
- 1-Story Property
- Ceiling Fan
- Double Pane Windows
- Washer and Dryer Hookup
Kitchen
- Kitchen Updated in 2022
- Eat-In Kitchen
- Built-In Microwave
- Kitchen Island
Flooring
- Floors Updated in 2022
- Vinyl Flooring
Bedrooms and Bathrooms
- 3 Bedrooms
- Bathroom Updated in 2022
- 2 Bathrooms
Parking
- 2 Carport Spaces
- Side or Rear Entrance to Parking
- RV Gated
Schools
- Holdeman Elementary School
- Geneva Epps Mosley Middle School
- Tempe High School
Utilities
- Cooling Available
- Heating Available
- Plumbing System Updated in 2022
- Wiring Updated in 2022
- High Speed Internet
- Cable TV Available
Additional Features
- No Interior Steps
- Property is near a bus stop
Community Details
- No Home Owners Association
- Association fees include no fees
- Peterson Park Sub Plat 1 Subdivision
Listing and Financial Details
- Tax Lot 6
- Assessor Parcel Number 123-57-006
Map
Home Values in the Area
Average Home Value in this Area
Tax History
| Year | Tax Paid | Tax Assessment Tax Assessment Total Assessment is a certain percentage of the fair market value that is determined by local assessors to be the total taxable value of land and additions on the property. | Land | Improvement |
|---|---|---|---|---|
| 2025 | $1,235 | $12,756 | -- | -- |
| 2024 | $1,220 | $12,148 | -- | -- |
| 2023 | $1,220 | $27,380 | $5,470 | $21,910 |
| 2022 | $1,165 | $20,980 | $4,190 | $16,790 |
| 2021 | $1,188 | $18,820 | $3,760 | $15,060 |
| 2020 | $1,149 | $17,110 | $3,420 | $13,690 |
| 2019 | $1,127 | $16,500 | $3,300 | $13,200 |
| 2018 | $1,096 | $14,650 | $2,930 | $11,720 |
| 2017 | $1,062 | $13,070 | $2,610 | $10,460 |
| 2016 | $1,057 | $11,210 | $2,240 | $8,970 |
| 2015 | $1,022 | $9,910 | $1,980 | $7,930 |
Property History
| Date | Event | Price | Change | Sq Ft Price |
|---|---|---|---|---|
| 03/12/2025 03/12/25 | For Sale | $459,000 | +9.5% | $341 / Sq Ft |
| 03/28/2023 03/28/23 | Sold | $419,000 | -0.2% | $311 / Sq Ft |
| 02/22/2023 02/22/23 | Price Changed | $419,900 | -1.2% | $312 / Sq Ft |
| 02/10/2023 02/10/23 | Price Changed | $424,900 | -1.2% | $315 / Sq Ft |
| 01/25/2023 01/25/23 | Price Changed | $429,900 | -2.3% | $319 / Sq Ft |
| 01/13/2023 01/13/23 | For Sale | $439,900 | -- | $327 / Sq Ft |
Deed History
| Date | Type | Sale Price | Title Company |
|---|---|---|---|
| Trustee Deed | $290,500 | Great American Title | |
| Warranty Deed | $59,000 | Chicago Title Insurance Co |
Mortgage History
| Date | Status | Loan Amount | Loan Type |
|---|---|---|---|
| Open | $100,000 | New Conventional | |
| Open | $240,000 | New Conventional | |
| Closed | $240,000 | New Conventional | |
| Previous Owner | $152,100 | Unknown | |
| Previous Owner | $121,262 | Unknown | |
| Previous Owner | $54,000 | Seller Take Back |
Similar Homes in Tempe, AZ
Source: Arizona Regional Multiple Listing Service (ARMLS)
MLS Number: 6821522
APN: 123-57-006
- 1646 W Fairmont Dr
- 3237 S Albert Ave
- 1720 W Village Way
- 1706 W Village Way
- 1730 W Village Way
- 3405 S Cutler Dr
- 1254 W Manhatton Dr
- 1231 W La Jolla Dr
- 2401 W Southern Ave Unit 213
- 2401 W Southern Ave Unit 465
- 2401 W Southern Ave Unit 402
- 2401 W Southern Ave Unit 131
- 2401 W Southern Ave Unit 6
- 2401 W Southern Ave Unit 181
- 2401 W Southern Ave Unit 476
- 2401 W Southern Ave Unit 204
- 2401 W Southern Ave Unit 481
- 2401 W Southern Ave Unit 376
- 2401 W Southern Ave Unit 125
- 2401 W Southern Ave Unit 194
