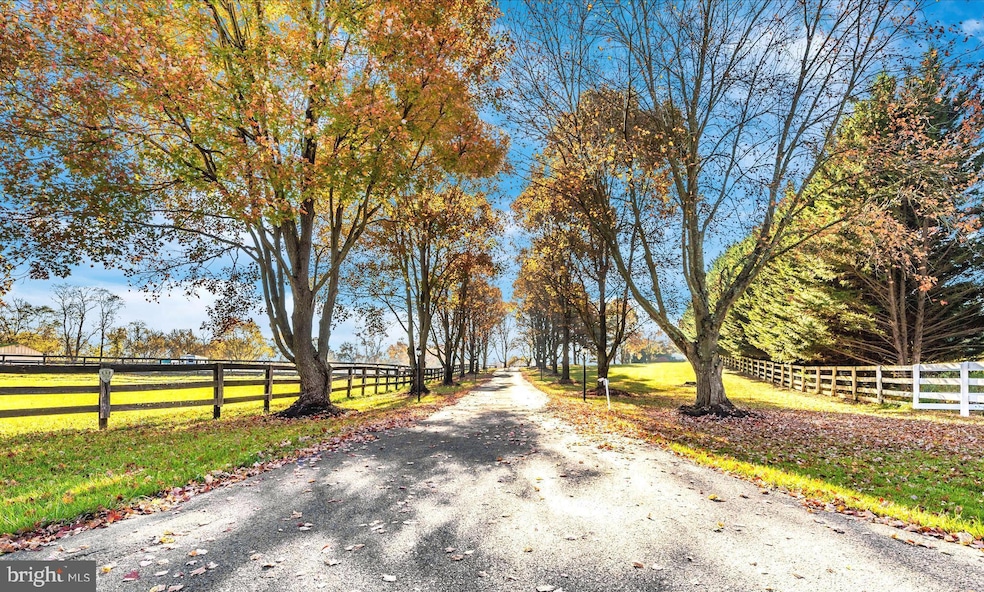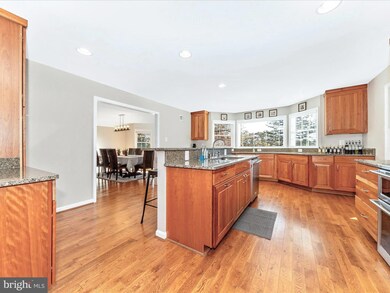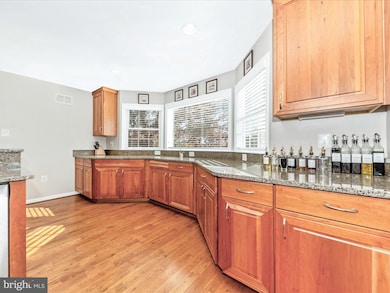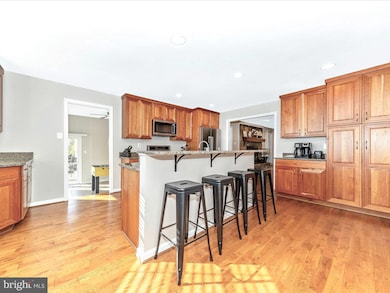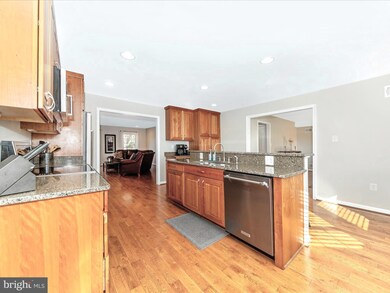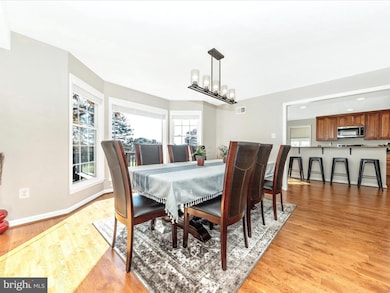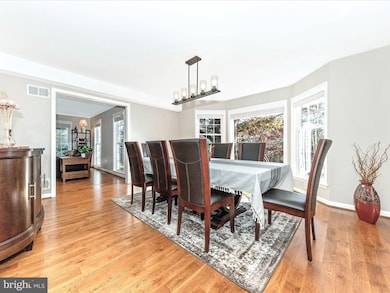
15121 Sugarland Rd Poolesville, MD 20837
Poolesville NeighborhoodHighlights
- Stables
- 10.88 Acre Lot
- Deck
- Poolesville Elementary School Rated A
- Cape Cod Architecture
- 2 Fireplaces
About This Home
As of January 2025Down a quiet country road is where you will find this lovely farmette. Parkland boarders the property with miles of EPIC Trails which makes this home ideal for an equestrian enthusiast. Or utilize the barn and land for another type of agricultural experience. The home was fully renovated just 4 short years ago to include new kitchen, bathrooms, flooring, roof, siding, HVAC and more! The home boasts 5 bedrooms, 4 full bathrooms and one half bath. One of the bedrooms and full bathrooms is on the main level which would make a perfect in-law-suite, guest room or au pair suite. The home is located in the Poolesville School District which is renowned for their Blue Ribbon Schools.
Highlights of the home include
*reclaimed stone used to build the beautiful entry that came from a nearby barn
*gourmet kitchen with custom cabinets, granite counter tops, stainless steel appliances and an induction
cooktop
*solid wood floors
*living room with a fireplace and family room with a wood stove insert
*large finished basement allows for a poker table, media area, eating area, wet bar and full bathroom
*floor to ceiling windows
*deck the length of the home to enjoy the outdoors
*4 stall barn and a 230' long riding ring
*laundry room on the bedroom level
*dual staircases
*circular driveway
Enjoy the peace of the country!
Home Details
Home Type
- Single Family
Est. Annual Taxes
- $11,145
Year Built
- Built in 1988 | Remodeled in 2020
Lot Details
- 10.88 Acre Lot
- Property is zoned AR
Parking
- 2 Car Attached Garage
- Side Facing Garage
Home Design
- Cape Cod Architecture
- Frame Construction
Interior Spaces
- Property has 3 Levels
- 2 Fireplaces
Bedrooms and Bathrooms
Finished Basement
- Walk-Up Access
- Crawl Space
Outdoor Features
- Deck
- Porch
Schools
- Poolesville Elementary School
- John H. Poole Middle School
- Poolesville High School
Horse Facilities and Amenities
- Horses Allowed On Property
- Run-In Shed
- Stables
- Arena
- Riding Ring
Utilities
- Forced Air Heating and Cooling System
- Heating System Uses Oil
- Heat Pump System
- Well
- Electric Water Heater
- Septic Tank
Listing and Financial Details
- Assessor Parcel Number 160302024963
Community Details
Overview
- No Home Owners Association
- Poolesville Outside Subdivision, Custom Floorplan
Recreation
- Horse Trails
Map
Home Values in the Area
Average Home Value in this Area
Property History
| Date | Event | Price | Change | Sq Ft Price |
|---|---|---|---|---|
| 01/02/2025 01/02/25 | Sold | $1,275,000 | -3.8% | $230 / Sq Ft |
| 10/31/2024 10/31/24 | For Sale | $1,325,000 | -- | $239 / Sq Ft |
Tax History
| Year | Tax Paid | Tax Assessment Tax Assessment Total Assessment is a certain percentage of the fair market value that is determined by local assessors to be the total taxable value of land and additions on the property. | Land | Improvement |
|---|---|---|---|---|
| 2024 | $11,146 | $924,100 | $198,000 | $726,100 |
| 2023 | $9,981 | $884,733 | $0 | $0 |
| 2022 | $9,104 | $845,367 | $0 | $0 |
| 2021 | $8,552 | $806,000 | $198,000 | $608,000 |
| 2020 | $8,552 | $802,533 | $0 | $0 |
| 2019 | $8,497 | $799,067 | $0 | $0 |
| 2018 | $8,466 | $795,600 | $198,000 | $597,600 |
| 2017 | $8,275 | $764,267 | $0 | $0 |
| 2016 | $9,417 | $732,933 | $0 | $0 |
| 2015 | $9,417 | $701,600 | $0 | $0 |
| 2014 | $9,417 | $701,600 | $0 | $0 |
Mortgage History
| Date | Status | Loan Amount | Loan Type |
|---|---|---|---|
| Open | $1,083,750 | New Conventional | |
| Previous Owner | $625,000 | New Conventional | |
| Previous Owner | $728,000 | New Conventional | |
| Previous Owner | $1,300,000 | Stand Alone Second | |
| Previous Owner | $30,000 | Stand Alone Second | |
| Previous Owner | $1,025,000 | Stand Alone Second |
Deed History
| Date | Type | Sale Price | Title Company |
|---|---|---|---|
| Deed | $1,275,000 | First American Title | |
| Deed | $910,000 | -- | |
| Deed | -- | -- | |
| Deed | -- | -- | |
| Deed | $799,900 | -- |
Similar Home in Poolesville, MD
Source: Bright MLS
MLS Number: MDMC2154336
APN: 03-02024963
- 14905 Finegan Farm Dr
- 14950 Kelley Farm Dr
- 13813 Berryville Rd
- 6 Tom Fox Ct
- 15841 Seneca Run Ct
- 19507 Conlon Ct
- 17005 Hughes Rd
- 13165 Violettes Lock Rd
- 14673 Seneca Farm Ln
- 19005 Dowden Cir
- 14669 Seneca Farm Ln
- 14660 Seneca Farm Ln
- 15001 Darnestown Rd
- 14665 Seneca Farm Ln
- 14656 Seneca Farm Ln
- 14910 Spring Meadows Dr
- 14647 Seneca Farm Ln
- 15220 River Rd
- 19505 Fisher Ave Unit (LOT 1)
- 19507 Fisher Ave Unit (LOT 3)
