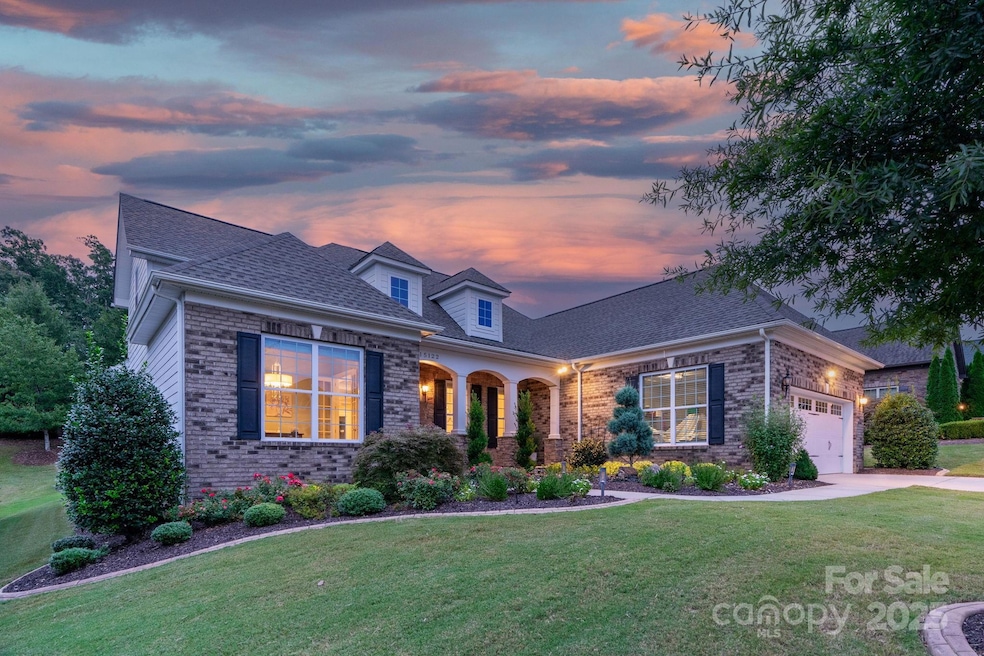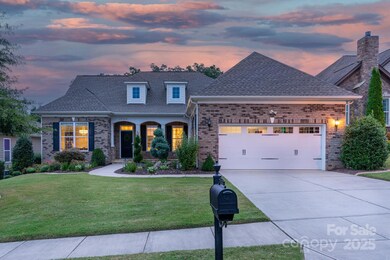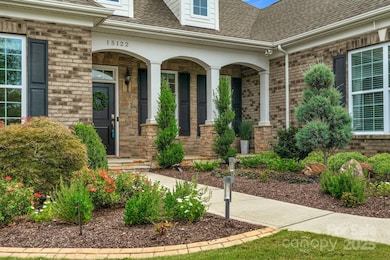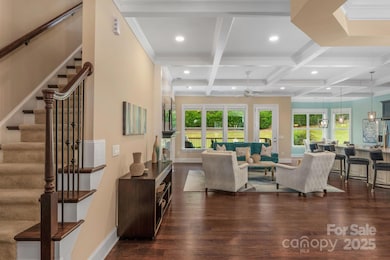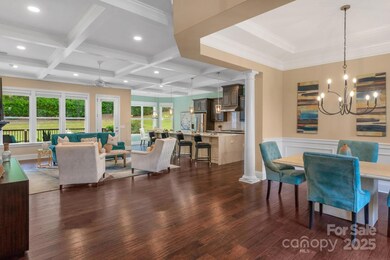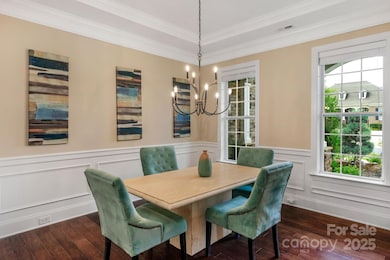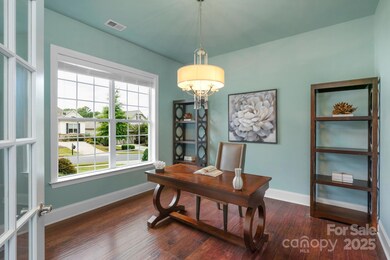
15122 High Bluff Ct Charlotte, NC 28278
The Palisades NeighborhoodHighlights
- Concierge
- Fitness Center
- Clubhouse
- Palisades Park Elementary School Rated A-
- Open Floorplan
- Deck
About This Home
As of March 2025Welcome home to the perfect blend of luxury, comfort & convenience in this stunning Toll Brothers home. With resort-style amenities, a low-maintenance lifestyle & convenient to Lake Wylie, it's ideal for those seeking an active, carefree way of living. Step into elegance through the welcoming foyer & find an open floor plan, stunning wood flooring & abundant natural light.The sophisticated design features coffered ceilings, custom lighting & a recessed fireplace. At the heart of the home is a show-stopping gourmet kitchen w/a grand island w/storage—perfect for hosting unforgettable gatherings!The full bath upstairs provides flexibility for bed5/bonus, walk-in storage, office, 2nd living area.. The whole-house generator & finished garage with epoxy flooring & built-in cabinetry complete this space. Relax outdoors on the partially covered Trex deck with in-ground gas line & enjoy serene views of mature trees & upgraded landscaping.Golf memberships available at The Palisades Country Club.
Last Agent to Sell the Property
Berkshire Hathaway HomeServices Carolinas Realty Brokerage Email: margaret.tavares@bhhscarolinas.com License #266236

Home Details
Home Type
- Single Family
Est. Annual Taxes
- $505
Year Built
- Built in 2018
Lot Details
- Lot Dimensions are 67'x140'x67'x140'
- Irrigation
- Lawn
HOA Fees
- $375 Monthly HOA Fees
Parking
- 2 Car Attached Garage
- Front Facing Garage
- Garage Door Opener
- Driveway
Home Design
- Brick Exterior Construction
- Slab Foundation
- Stone Siding
Interior Spaces
- 1.5-Story Property
- Open Floorplan
- Wired For Data
- Ceiling Fan
- Insulated Windows
- French Doors
- Great Room with Fireplace
Kitchen
- Built-In Self-Cleaning Oven
- Gas Cooktop
- Range Hood
- Microwave
- Dishwasher
- Kitchen Island
- Disposal
Flooring
- Wood
- Tile
Bedrooms and Bathrooms
- Split Bedroom Floorplan
- Walk-In Closet
Laundry
- Laundry Room
- Washer and Gas Dryer Hookup
Outdoor Features
- Deck
- Covered patio or porch
Schools
- Palisades Park Elementary School
- Southwest Middle School
- Palisades High School
Utilities
- Forced Air Zoned Heating and Cooling System
- Vented Exhaust Fan
- Heating System Uses Natural Gas
- Power Generator
- Tankless Water Heater
- Cable TV Available
Listing and Financial Details
- Assessor Parcel Number 217-333-38
Community Details
Overview
- Cams Management Association, Phone Number (704) 731-5560
- Built by Toll Brothers
- Regency At Palisades Subdivision, Waverly Floorplan
- Mandatory home owners association
Amenities
- Concierge
- Clubhouse
Recreation
- Tennis Courts
- Recreation Facilities
- Fitness Center
- Trails
Security
- Card or Code Access
Map
Home Values in the Area
Average Home Value in this Area
Property History
| Date | Event | Price | Change | Sq Ft Price |
|---|---|---|---|---|
| 03/31/2025 03/31/25 | Sold | $799,900 | 0.0% | $238 / Sq Ft |
| 02/12/2025 02/12/25 | Price Changed | $799,900 | -2.4% | $238 / Sq Ft |
| 01/20/2025 01/20/25 | Price Changed | $819,900 | -0.4% | $244 / Sq Ft |
| 01/02/2025 01/02/25 | For Sale | $823,000 | -- | $245 / Sq Ft |
Tax History
| Year | Tax Paid | Tax Assessment Tax Assessment Total Assessment is a certain percentage of the fair market value that is determined by local assessors to be the total taxable value of land and additions on the property. | Land | Improvement |
|---|---|---|---|---|
| 2023 | $505 | $704,500 | $153,000 | $551,500 |
| 2022 | $505 | $549,300 | $112,500 | $436,800 |
| 2021 | $505 | $549,300 | $112,500 | $436,800 |
| 2020 | $505 | $544,700 | $112,500 | $432,200 |
| 2019 | $505 | $545,500 | $112,500 | $433,000 |
| 2018 | $514 | $46,000 | $46,000 | $0 |
| 2017 | $511 | $46,000 | $46,000 | $0 |
| 2016 | $505 | $46,000 | $46,000 | $0 |
| 2015 | $500 | $46,000 | $46,000 | $0 |
| 2014 | $492 | $0 | $0 | $0 |
Mortgage History
| Date | Status | Loan Amount | Loan Type |
|---|---|---|---|
| Previous Owner | $419,713 | Adjustable Rate Mortgage/ARM |
Deed History
| Date | Type | Sale Price | Title Company |
|---|---|---|---|
| Warranty Deed | $800,000 | None Listed On Document | |
| Warranty Deed | -- | None Listed On Document | |
| Interfamily Deed Transfer | -- | None Available | |
| Special Warranty Deed | $526,000 | None Available |
Similar Homes in Charlotte, NC
Source: Canopy MLS (Canopy Realtor® Association)
MLS Number: 4209842
APN: 217-333-38
- 15308 Lake Ridge Rd
- 15311 Lake Ridge Rd
- 15533 Capps Rd
- 15620 Lake Ridge Rd
- 14830 Creeks Edge Dr
- 14920 High Bluff Ct
- 14916 Creeks Edge Dr
- 15710 Oleander Dr
- 15122 Lake Ridge Rd
- 15520 Capps Rd
- 13102 Petrel Place
- 11031 Larkslea Ln
- 15808 Lake Ridge Rd
- 14212 Tudor Rose Ln
- 15927 Vale Ridge Dr
- 17611 Austins Creek Dr
- 15814 Vale Ridge Dr
- 14629 Glen Valley Ct
- 17315 Langston Dr
- 15813 Capps Rd
