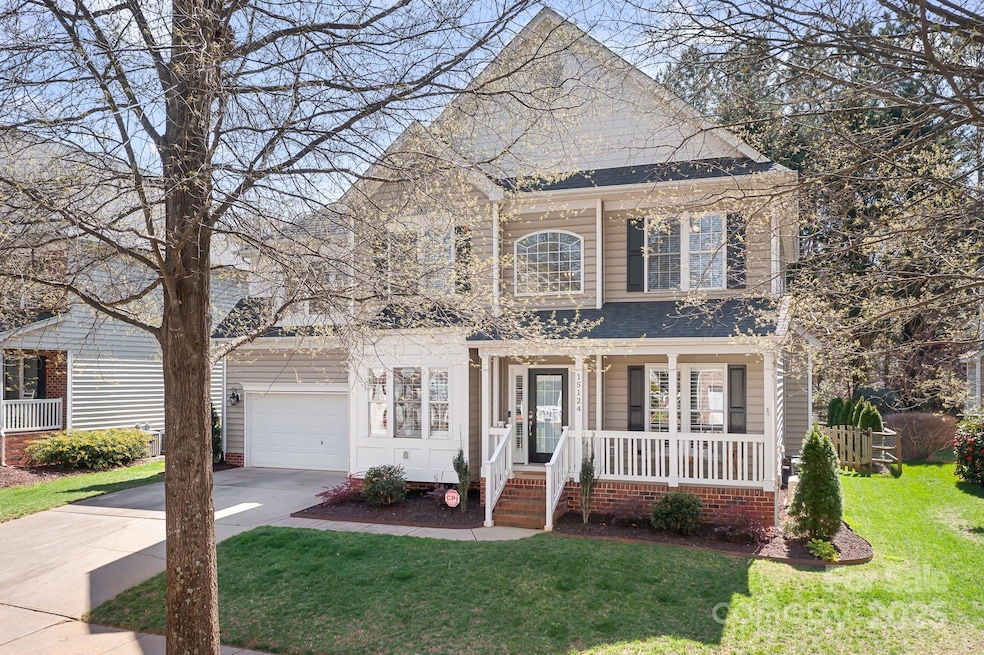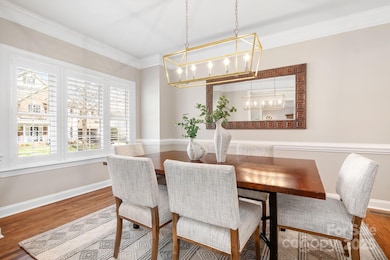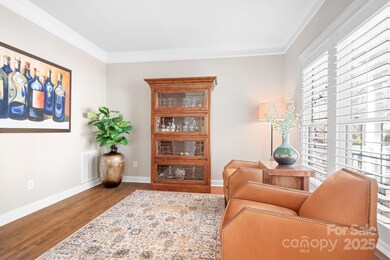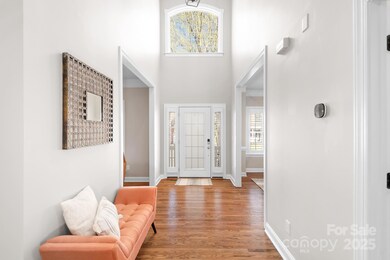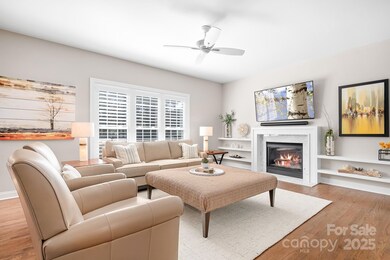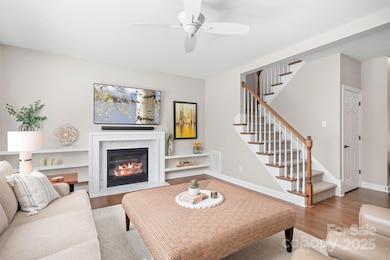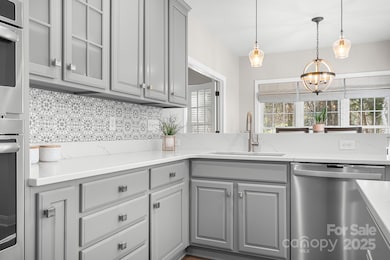
15124 Hugh McAuley Rd Huntersville, NC 28078
Estimated payment $4,683/month
Highlights
- Clubhouse
- Deck
- Wood Flooring
- Grand Oak Elementary School Rated A-
- Transitional Architecture
- Community Pool
About This Home
Move in ready! Every room has been updated! Finishes are neutral and with current trends in mind. Located in the desirable Macaulay neighborhood on a quiet street close to the pool, tennis/pickle ball courts and clubhouse. This 4 or 5 bed/2.5 bath home is ready for it's new owners to call home. Hardwoods on the main level and upstairs have recently been added and others refinished. Neutral paint throughout and newer high end carpet in guest bedrooms. The primary suite is amazing with new hardwoods in the large bedroom and the primary bath was remodeled in classic but current finishes. The kitchen and hall bath have also been updated. Be sure to see the sunny room off the breakfast room that could serve a multitude of purposes! Outside you will find a well manicured fully fenced and private backyard with a composite deck that include a retractable awning and newer patio. Wifi activated irrigation. Roof, Furnaces, A/C, and hot water heater all replaced in 2019!
Home Details
Home Type
- Single Family
Est. Annual Taxes
- $4,153
Year Built
- Built in 2002
Lot Details
- Lot Dimensions are 135x69x70
- Wood Fence
- Back Yard Fenced
- Level Lot
- Property is zoned NR
HOA Fees
- $75 Monthly HOA Fees
Parking
- 2 Car Attached Garage
- Driveway
Home Design
- Transitional Architecture
- Vinyl Siding
Interior Spaces
- 2-Story Property
- Ceiling Fan
- Entrance Foyer
- Family Room with Fireplace
- Crawl Space
- Pull Down Stairs to Attic
- Home Security System
Kitchen
- Built-In Self-Cleaning Double Convection Oven
- Electric Oven
- Electric Cooktop
- Down Draft Cooktop
- Microwave
- Dishwasher
- Kitchen Island
- Disposal
Flooring
- Wood
- Tile
Bedrooms and Bathrooms
- 5 Bedrooms
Laundry
- Dryer
- Washer
Outdoor Features
- Deck
- Covered patio or porch
Schools
- Grand Oak Elementary School
- Francis Bradley Middle School
- Hopewell High School
Utilities
- Central Air
- Heating System Uses Natural Gas
- Gas Water Heater
Listing and Financial Details
- Assessor Parcel Number 009-076-03
Community Details
Overview
- Cedar Management Group Association, Phone Number (877) 252-3327
- Macaulay Subdivision
- Mandatory home owners association
Amenities
- Clubhouse
Recreation
- Tennis Courts
- Recreation Facilities
- Community Playground
- Community Pool
Map
Home Values in the Area
Average Home Value in this Area
Tax History
| Year | Tax Paid | Tax Assessment Tax Assessment Total Assessment is a certain percentage of the fair market value that is determined by local assessors to be the total taxable value of land and additions on the property. | Land | Improvement |
|---|---|---|---|---|
| 2023 | $4,153 | $609,300 | $160,000 | $449,300 |
| 2022 | $3,541 | $393,900 | $80,000 | $313,900 |
| 2021 | $3,524 | $393,900 | $80,000 | $313,900 |
| 2020 | $3,499 | $393,900 | $80,000 | $313,900 |
| 2019 | $3,493 | $393,900 | $80,000 | $313,900 |
| 2018 | $3,511 | $300,400 | $70,000 | $230,400 |
| 2017 | $3,463 | $300,400 | $70,000 | $230,400 |
| 2016 | $3,459 | $300,400 | $70,000 | $230,400 |
| 2015 | -- | $300,400 | $70,000 | $230,400 |
| 2014 | $3,454 | $0 | $0 | $0 |
Property History
| Date | Event | Price | Change | Sq Ft Price |
|---|---|---|---|---|
| 03/28/2025 03/28/25 | For Sale | $765,000 | +9.3% | $233 / Sq Ft |
| 02/17/2023 02/17/23 | Sold | $700,000 | +1.7% | $207 / Sq Ft |
| 01/31/2023 01/31/23 | For Sale | $688,500 | +84.8% | $203 / Sq Ft |
| 05/05/2017 05/05/17 | Sold | $372,500 | -1.6% | $110 / Sq Ft |
| 04/04/2017 04/04/17 | Pending | -- | -- | -- |
| 02/09/2017 02/09/17 | For Sale | $378,500 | -- | $112 / Sq Ft |
Deed History
| Date | Type | Sale Price | Title Company |
|---|---|---|---|
| Warranty Deed | $700,000 | Master Title | |
| Warranty Deed | $372,500 | None Available | |
| Warranty Deed | $250,500 | -- | |
| Warranty Deed | $248,500 | -- |
Mortgage History
| Date | Status | Loan Amount | Loan Type |
|---|---|---|---|
| Previous Owner | $311,400 | New Conventional | |
| Previous Owner | $323,000 | New Conventional | |
| Previous Owner | $335,250 | New Conventional | |
| Previous Owner | $176,675 | New Conventional | |
| Previous Owner | $200,000 | Purchase Money Mortgage |
Similar Homes in Huntersville, NC
Source: Canopy MLS (Canopy Realtor® Association)
MLS Number: 4234988
APN: 009-076-03
- 15035 Hugh McAuley Rd
- 7807 Chaddsley Dr
- 8600 Glade Ct
- 15015 Almondell Dr
- 16115 Chiltern Ln
- 16123 Chiltern Ln
- 15613 Glen Miro Dr
- 14944 Carbert Ln
- 9433 Gilpatrick Ln
- 15744 Berryfield St
- 8823 Deerland Ct
- 8806 Glenside St
- 8802 Glenside St
- 9009 Tayside Ct
- 8929 Lizzie Ln
- 15327 Rush Lake Ln
- 15113 Sharrow Bay Ct
- 9938 Cask Way
- 15101 Sharrow Bay Ct Unit 12
- 9930 Cask Way
