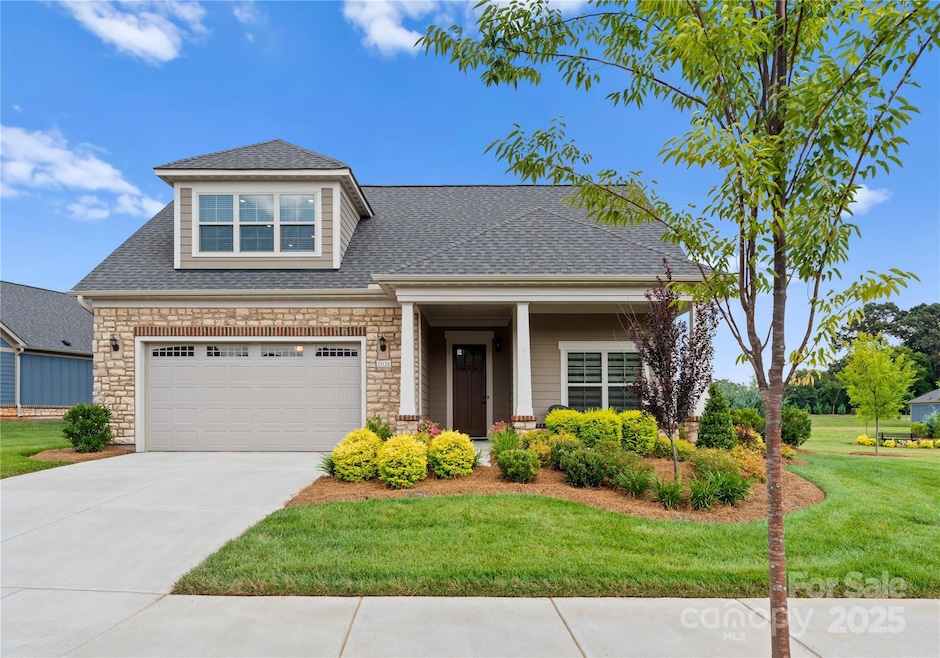
15126 Sustar Farm Dr Unit 36 Matthews, NC 28105
Estimated payment $4,897/month
Highlights
- Open Floorplan
- Wood Flooring
- Double Oven
- 1.5-Story Property
- Lawn
- 2 Car Attached Garage
About This Home
Stunning Former Model with Exceptional Upgrades!
This luxurious 3-bedroom, 3-bath ranch in the highly sought after community of Matthews, NC, offers 2,928 sq. ft. of impeccable design. Highlights include soaring 10ft ceilings, hardwood floors, a chef’s kitchen with quartz countertops, Wolf gas cooktop, and custom cabinetry.
The primary suite features a spa-like en suite with a zero-entry shower and custom walk-in closet. Additional upgrades include motorized shades, skylights, indoor & outdoor speaker system.
Outdoor living boasts a private fenced patio, lush landscaping, and irrigation. Situated on a premium lot, this home blends elegance and comfort.
Schedule your tour today!
Listing Agent
Ivester Jackson Distinctive Properties Brokerage Email: michelle@IvesterJackson.com License #345255
Home Details
Home Type
- Single Family
Est. Annual Taxes
- $4,460
Year Built
- Built in 2022
Lot Details
- Fenced
- Level Lot
- Irrigation
- Cleared Lot
- Lawn
HOA Fees
- $300 Monthly HOA Fees
Parking
- 2 Car Attached Garage
- Front Facing Garage
- Garage Door Opener
- Driveway
Home Design
- 1.5-Story Property
- Slab Foundation
- Stone Siding
Interior Spaces
- Open Floorplan
- Ceiling Fan
- Insulated Windows
- Entrance Foyer
- Living Room with Fireplace
- Laundry Room
Kitchen
- Double Oven
- Range Hood
- ENERGY STAR Qualified Refrigerator
- Dishwasher
- Kitchen Island
- Disposal
Flooring
- Wood
- Tile
Bedrooms and Bathrooms
- Walk-In Closet
- 3 Full Bathrooms
Accessible Home Design
- Roll-in Shower
- Halls are 36 inches wide or more
- Doors with lever handles
- Doors are 32 inches wide or more
- Raised Toilet
- Flooring Modification
Outdoor Features
- Patio
- Side Porch
Schools
- Bain Elementary School
- Mint Hill Middle School
- Independence High School
Utilities
- Forced Air Heating and Cooling System
- Vented Exhaust Fan
- Heating System Uses Natural Gas
- Cable TV Available
Listing and Financial Details
- Assessor Parcel Number 195-233-36
Community Details
Overview
- Built by Epcon Communities
- Courtyards At Mint Hill Subdivision, Promenade I Bonus Floorplan
- Mandatory home owners association
Security
- Card or Code Access
Map
Home Values in the Area
Average Home Value in this Area
Tax History
| Year | Tax Paid | Tax Assessment Tax Assessment Total Assessment is a certain percentage of the fair market value that is determined by local assessors to be the total taxable value of land and additions on the property. | Land | Improvement |
|---|---|---|---|---|
| 2023 | $4,460 | $309,700 | $140,000 | $169,700 |
Property History
| Date | Event | Price | Change | Sq Ft Price |
|---|---|---|---|---|
| 02/04/2025 02/04/25 | Price Changed | $756,950 | -2.3% | $259 / Sq Ft |
| 11/22/2024 11/22/24 | For Sale | $774,950 | 0.0% | $265 / Sq Ft |
| 05/17/2023 05/17/23 | Sold | $775,000 | -3.0% | $264 / Sq Ft |
| 03/25/2023 03/25/23 | Pending | -- | -- | -- |
| 02/02/2023 02/02/23 | Price Changed | $798,900 | 0.0% | $272 / Sq Ft |
| 12/02/2022 12/02/22 | For Sale | $799,000 | -- | $272 / Sq Ft |
Deed History
| Date | Type | Sale Price | Title Company |
|---|---|---|---|
| Special Warranty Deed | $775,000 | None Listed On Document |
Mortgage History
| Date | Status | Loan Amount | Loan Type |
|---|---|---|---|
| Open | $726,200 | New Conventional |
Similar Homes in Matthews, NC
Source: Canopy MLS (Canopy Realtor® Association)
MLS Number: 4201197
APN: 195-233-36
- 3029 Winding Trail
- 13901 Phillips Rd
- 2542 Clearkirk Ct
- 13101 Phillips Rd
- 13618 Tranquil Day Dr
- 13702 Tranquil Day Dr
- 13708 Tranquil Day Dr
- 13124 Lemmond Dr
- 2805 Bathgate Ln
- 3400 Tracelake Dr
- 2439 Heathershire Ln
- 13110 Blacksmith Ct
- 13114 Blacksmith Ct
- 3201 Oscar Dr
- 2321 Heathershire Ln
- 13324 Kintyre Ct
- 1830 Light Brigade Dr
- 5025 Cherry Gum Ct Unit 47
- 5021 Cherry Gum Ct
- 5017 Cherry Gum Ct






