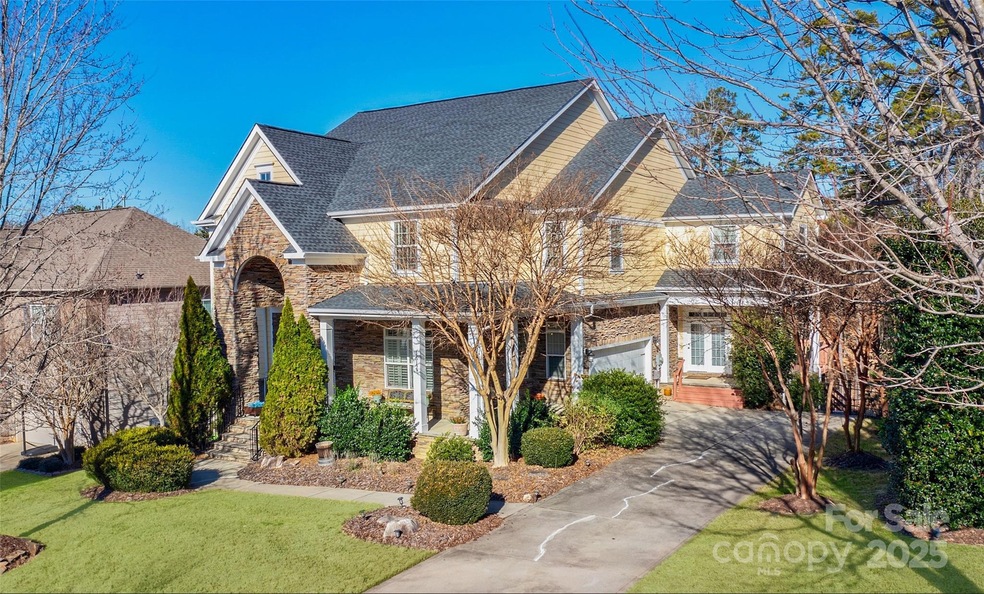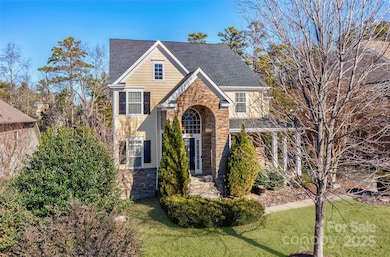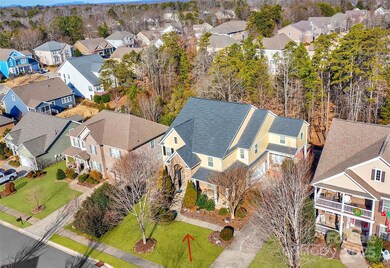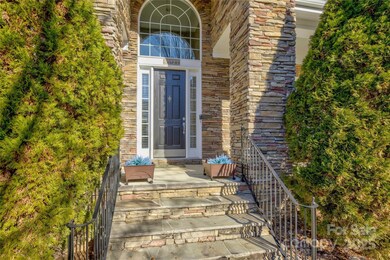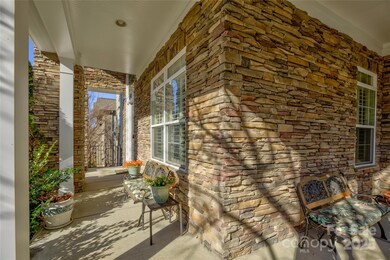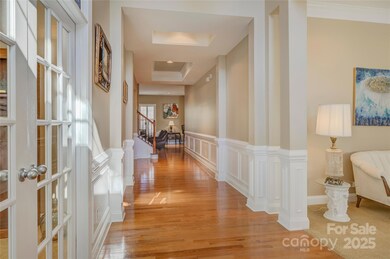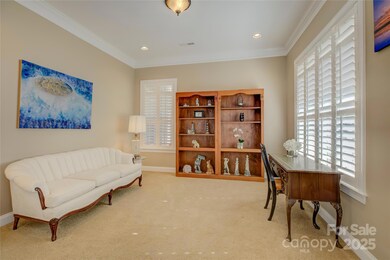
15127 Alijon Ct Charlotte, NC 28278
The Palisades NeighborhoodHighlights
- Golf Course Community
- Community Stables
- Clubhouse
- Palisades Park Elementary School Rated A-
- Fitness Center
- Deck
About This Home
As of March 2025Situated on a quiet cul-de-sac in the amenity-rich Palisades. A private study & formal living room sit just off the stately foyer. Architectural details abound, including heavy millwork, tray ceilings, plantation shutters, wainscoting & stained glass accents. Proceed down the hall to the elegant formal dining room. Comfortable, great room w/gas fireplace & built-in shelving. The kitchen is a gourmet delight equipped with/a gas cooktop, ample cabinetry, a wall oven & kitchen island. The breakfast area opens onto an expansive balcony overlooking the fenced-in backyard oasis. The hot tub is tucked under the balcony on the private patio. The luxurious primary bedroom upstairs has a tray ceiling, soaking tub, glass-enclosed shower & dual vanities. Bedrooms 2&3 share jack & jill bath & bonus room. 5th bedroom located on 3rd floor. The fantastic basement provides rec/entertainment space with a bar, fitness area, climbing wall, and bonus room with/a full bath. This home has it all!
Last Agent to Sell the Property
Allen Tate Charlotte South Brokerage Email: dorthe.h@allentate.com License #273592

Home Details
Home Type
- Single Family
Est. Annual Taxes
- $4,812
Year Built
- Built in 2006
Lot Details
- Cul-De-Sac
- Back Yard Fenced
- Property is zoned N1-A
HOA Fees
- $103 Monthly HOA Fees
Parking
- 2 Car Attached Garage
Interior Spaces
- 3-Story Property
- Ceiling Fan
- Insulated Windows
- Living Room with Fireplace
- Finished Basement
- Walk-Out Basement
Kitchen
- Built-In Self-Cleaning Oven
- Gas Range
- Range Hood
- Microwave
- Dishwasher
- Disposal
Flooring
- Wood
- Tile
Bedrooms and Bathrooms
- 5 Bedrooms
Outdoor Features
- Balcony
- Deck
- Patio
Schools
- Palisades Park Elementary School
- Southwest Middle School
- Palisades High School
Utilities
- Forced Air Zoned Heating and Cooling System
- Heating System Uses Natural Gas
- Gas Water Heater
Listing and Financial Details
- Assessor Parcel Number 217-283-20
Community Details
Overview
- Cams Management Association, Phone Number (704) 731-5560
- The Palisades Subdivision
- Mandatory home owners association
Amenities
- Clubhouse
Recreation
- Golf Course Community
- Tennis Courts
- Indoor Game Court
- Recreation Facilities
- Community Playground
- Fitness Center
- Community Pool
- Community Stables
- Trails
Map
Home Values in the Area
Average Home Value in this Area
Property History
| Date | Event | Price | Change | Sq Ft Price |
|---|---|---|---|---|
| 03/26/2025 03/26/25 | Sold | $800,000 | -3.0% | $129 / Sq Ft |
| 01/10/2025 01/10/25 | For Sale | $825,000 | +81.3% | $133 / Sq Ft |
| 09/18/2018 09/18/18 | Sold | $455,077 | +1.1% | $74 / Sq Ft |
| 07/20/2018 07/20/18 | Pending | -- | -- | -- |
| 07/16/2018 07/16/18 | Price Changed | $450,000 | -9.8% | $73 / Sq Ft |
| 05/01/2018 05/01/18 | For Sale | $499,000 | 0.0% | $81 / Sq Ft |
| 04/11/2016 04/11/16 | Rented | $3,500 | 0.0% | -- |
| 04/01/2016 04/01/16 | Under Contract | -- | -- | -- |
| 03/03/2016 03/03/16 | For Rent | $3,500 | -- | -- |
Tax History
| Year | Tax Paid | Tax Assessment Tax Assessment Total Assessment is a certain percentage of the fair market value that is determined by local assessors to be the total taxable value of land and additions on the property. | Land | Improvement |
|---|---|---|---|---|
| 2023 | $4,812 | $692,500 | $125,000 | $567,500 |
| 2022 | $4,003 | $442,100 | $70,000 | $372,100 |
| 2021 | $3,908 | $442,100 | $70,000 | $372,100 |
| 2020 | $3,878 | $441,200 | $70,000 | $371,200 |
| 2019 | $3,835 | $441,200 | $70,000 | $371,200 |
| 2018 | $4,242 | $377,000 | $70,000 | $307,000 |
| 2017 | $4,210 | $377,000 | $70,000 | $307,000 |
| 2016 | $4,157 | $351,600 | $70,000 | $281,600 |
| 2015 | $3,839 | $351,600 | $70,000 | $281,600 |
| 2014 | $4,179 | $389,400 | $70,000 | $319,400 |
Mortgage History
| Date | Status | Loan Amount | Loan Type |
|---|---|---|---|
| Open | $760,000 | New Conventional | |
| Closed | $760,000 | New Conventional | |
| Previous Owner | $497,250 | New Conventional | |
| Previous Owner | $403,800 | New Conventional | |
| Previous Owner | $409,569 | New Conventional | |
| Previous Owner | $392,002 | New Conventional | |
| Previous Owner | $417,000 | Unknown | |
| Previous Owner | $83,000 | Credit Line Revolving | |
| Previous Owner | $444,570 | Purchase Money Mortgage |
Deed History
| Date | Type | Sale Price | Title Company |
|---|---|---|---|
| Warranty Deed | $800,000 | None Listed On Document | |
| Warranty Deed | $800,000 | None Listed On Document | |
| Warranty Deed | $456,000 | None Available | |
| Warranty Deed | $456,000 | None Available | |
| Warranty Deed | $456,000 | None Available | |
| Warranty Deed | $556,000 | None Available | |
| Warranty Deed | $97,000 | None Available |
Similar Homes in Charlotte, NC
Source: Canopy MLS (Canopy Realtor® Association)
MLS Number: 4209212
APN: 217-283-20
- 9810 Daufuskie Dr
- 16709 Mckee Rd
- 9428 Segundo Ln
- 10029 Daufuskie Dr
- 14827 Batteliere Dr
- 15035 Batteliere Dr
- 9307 Dufaux Dr
- 14103 Grand Traverse Dr
- 14707 Batteliere Dr
- 14711 Batteliere Dr
- 14027 Grand Traverse Dr
- 17627 Caddy Ct
- 17609 Caddy Ct
- 14108 Rhone Valley Dr
- 13303 Hyperion Hills Ln
- 14125 Derby Farm Ln
- 16614 Ruby Hill Place
- 15827 Arabian Mews Ln
- 16205 Bastille Dr
- 16908 Ashton Oaks Dr
