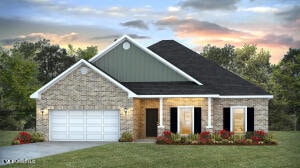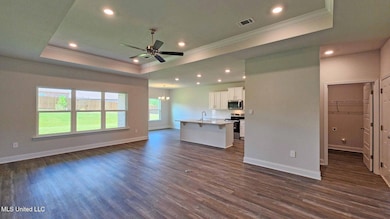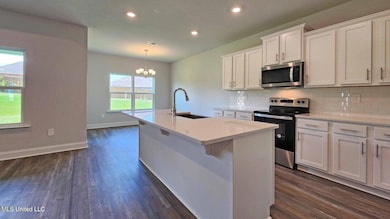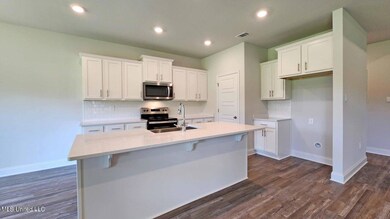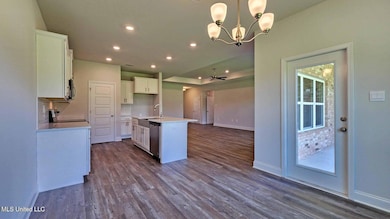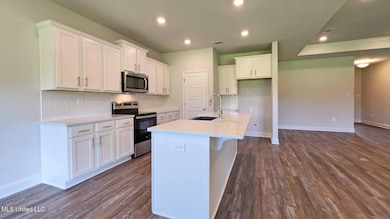
15128 Windmill Ridge Pkwy D'Iberville, MS 39540
Estimated payment $1,932/month
Highlights
- New Construction
- Open Floorplan
- High Ceiling
- D'Iberville Senior High School Rated A
- Freestanding Bathtub
- Granite Countertops
About This Home
Step into this stunning Holly plan! 4 beds, 2 baths, and a spacious 1961 sqft layout. Marvel at the elegant tray ceilings adorning both the living room and the primary bedroom, adding a touch of grandeur to your everyday living.
Indulge in the en-suite featuring a separate soaking tub and shower, complemented by a double vanity for added convenience and luxury. The kitchen is a culinary delight, featuring granite countertops throughout, a sleek stainless steel farmhouse sink, and a touchless faucet gracing the large kitchen island.
Experience the ease of modern living with soft-close cabinets and drawers, while a smart home system is included for added convenience. Located just 7 minutes away from the bustling Promenade shopping center, Windmill Ridge offers the perfect blend of tranquility and accessibility. Photos are of a previous build, colors and options may vary. Lot 03 will be finished end of April.
Home Details
Home Type
- Single Family
Est. Annual Taxes
- $300
Year Built
- Built in 2025 | New Construction
Lot Details
- 9,148 Sq Ft Lot
- Lot Dimensions are 80 x 70
- Private Yard
- Front Yard
HOA Fees
- $32 Monthly HOA Fees
Parking
- 2 Car Garage
- Front Facing Garage
- Garage Door Opener
Home Design
- Brick Exterior Construction
- Slab Foundation
- Asphalt Shingled Roof
- Architectural Shingle Roof
Interior Spaces
- 1,961 Sq Ft Home
- 1-Story Property
- Open Floorplan
- Crown Molding
- Tray Ceiling
- High Ceiling
- Ceiling Fan
- Recessed Lighting
- Double Pane Windows
- ENERGY STAR Qualified Windows with Low Emissivity
- Window Screens
- Pull Down Stairs to Attic
- Laundry Room
Kitchen
- Eat-In Kitchen
- Electric Oven
- Free-Standing Electric Range
- Microwave
- Plumbed For Ice Maker
- Stainless Steel Appliances
- ENERGY STAR Qualified Appliances
- Kitchen Island
- Granite Countertops
- Quartz Countertops
- Disposal
Flooring
- Carpet
- Luxury Vinyl Tile
Bedrooms and Bathrooms
- 4 Bedrooms
- Split Bedroom Floorplan
- Walk-In Closet
- 2 Full Bathrooms
- Double Vanity
- Low Flow Plumbing Fixtures
- Freestanding Bathtub
- Soaking Tub
- Separate Shower
Home Security
- Smart Home
- Smart Thermostat
- Fire and Smoke Detector
Eco-Friendly Details
- ENERGY STAR/ACCA RSI Qualified Installation
Schools
- Creekbend Elementary And Middle School
- D'iberville High School
Utilities
- Central Heating and Cooling System
- Heat Pump System
- Underground Utilities
- ENERGY STAR Qualified Water Heater
- High Speed Internet
Community Details
- $400 Maintenance Fee
- Association fees include accounting/legal, insurance, management
- Windmill Ridge D'iberville Subdivision
- The community has rules related to covenants, conditions, and restrictions
Listing and Financial Details
- Assessor Parcel Number #Unassigned
Map
Home Values in the Area
Average Home Value in this Area
Property History
| Date | Event | Price | Change | Sq Ft Price |
|---|---|---|---|---|
| 02/28/2025 02/28/25 | For Sale | $335,900 | -- | $171 / Sq Ft |
Similar Homes in the area
Source: MLS United
MLS Number: 4105125
- 15143 Windmill Ridge Pkwy
- 4981 Fern Dr
- 15325 Dandelion Dr
- 4971 Fern Dr
- 15130 Deer Creek Dr
- 17869 Kelso Dr
- 17887 Kelso Dr
- 17293 Avondale Cir Unit 11
- 17798 Kelso Dr
- 17812 Kelso Dr
- 17822 Kelso Dr
- 17860 Kelso Dr
- 17874 Kelso Dr
- 17884 Kelso Dr
- 17320 Avondale Cir
- 17817 Kelso Dr
- 17813 Kelso Dr
- 17807 Kelso Dr
- 17795 Kelso Dr
- 17781 Kelso Dr
