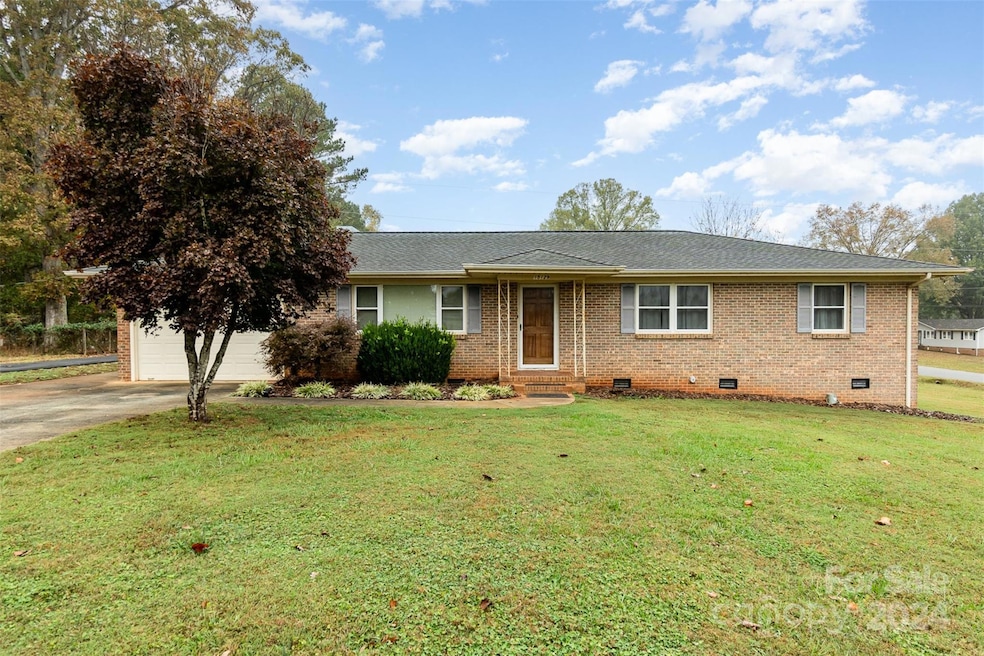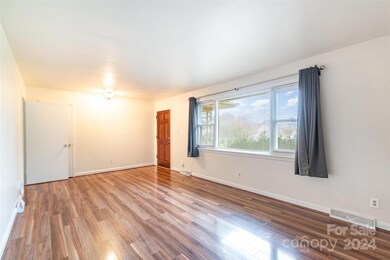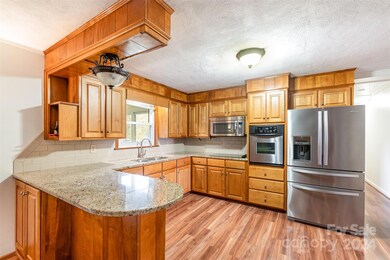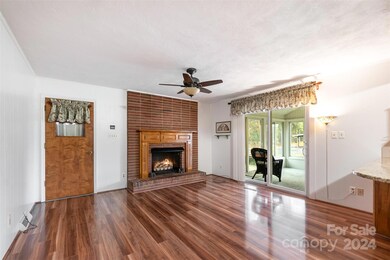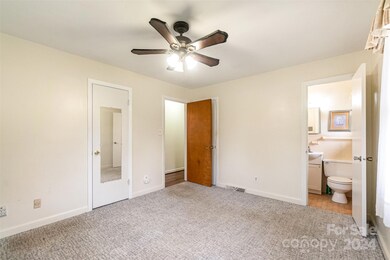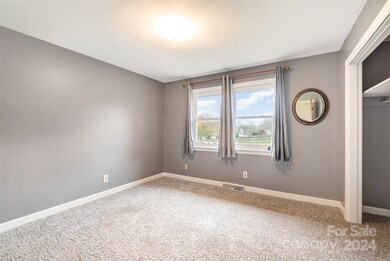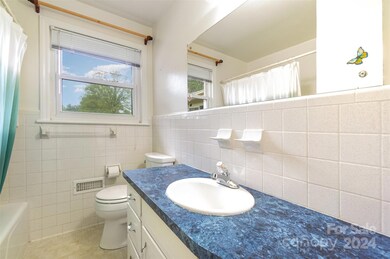
15129 Thompson Rd Mint Hill, NC 28227
Highlights
- Open Floorplan
- Deck
- Separate Outdoor Workshop
- Bain Elementary Rated 9+
- Corner Lot
- Breakfast Bar
About This Home
As of December 2024Beautiful full brick ranch home with multiple updates on 1.19 acres of private property! Home sits on a large cleared corner lot w/ a detached garage/workshop plus plenty of yard space to create your own outdoor paradise. UPDATES include: Kitchen cabinets & counters, 2024 HVAC, Carpet & Flooring 2022 Electric Water Heater. Home welcome you w/ new plank flooring in main living areas. Bright formal living room w/ large front facing windows leads into open kitchen & family room area. Gourmet kitchen has bright wooden cabinets, S.S appliances, updated counters & buffet bar area for additional seating. Family room has cozy fireplace w/ sliding door leading to enclosed porch/sunroom perfect for enjoying your private yard all year round! Primary bedroom w/ attached full bath + 2 additional bedrooms w/ full hall bath for guests or family. Detached workshop has 2 covered carport spaces + smaller shed for more storage. Located near I-485 for quick access to Matthews & University area.
Last Agent to Sell the Property
Keller Williams Ballantyne Area Brokerage Email: listings@hprea.com License #268537

Co-Listed By
Keller Williams Ballantyne Area Brokerage Email: listings@hprea.com License #347699
Last Buyer's Agent
Non Member
Canopy Administration
Home Details
Home Type
- Single Family
Est. Annual Taxes
- $1,828
Year Built
- Built in 1964
Lot Details
- Corner Lot
- Level Lot
- Cleared Lot
Parking
- 2 Car Garage
- Detached Carport Space
Home Design
- Four Sided Brick Exterior Elevation
Interior Spaces
- 1,645 Sq Ft Home
- 1-Story Property
- Open Floorplan
- Ceiling Fan
- Family Room with Fireplace
- Crawl Space
- Laundry Room
Kitchen
- Breakfast Bar
- Built-In Oven
- Electric Cooktop
- Microwave
- Kitchen Island
Flooring
- Tile
- Vinyl
Bedrooms and Bathrooms
- 3 Main Level Bedrooms
- 2 Full Bathrooms
Outdoor Features
- Deck
- Separate Outdoor Workshop
- Shed
- Enclosed Glass Porch
Schools
- Bain Elementary School
- Mint Hill Middle School
- Independence High School
Utilities
- Forced Air Heating and Cooling System
- Septic Tank
Listing and Financial Details
- Assessor Parcel Number 195-081-01
Map
Home Values in the Area
Average Home Value in this Area
Property History
| Date | Event | Price | Change | Sq Ft Price |
|---|---|---|---|---|
| 12/31/2024 12/31/24 | Sold | $380,000 | -5.0% | $231 / Sq Ft |
| 11/21/2024 11/21/24 | Pending | -- | -- | -- |
| 11/12/2024 11/12/24 | For Sale | $400,000 | -- | $243 / Sq Ft |
Tax History
| Year | Tax Paid | Tax Assessment Tax Assessment Total Assessment is a certain percentage of the fair market value that is determined by local assessors to be the total taxable value of land and additions on the property. | Land | Improvement |
|---|---|---|---|---|
| 2023 | $1,828 | $325,000 | $91,000 | $234,000 |
| 2022 | $1,828 | $209,700 | $56,500 | $153,200 |
| 2021 | $1,828 | $209,700 | $56,500 | $153,200 |
| 2020 | $1,828 | $209,700 | $56,500 | $153,200 |
| 2019 | $1,862 | $209,700 | $56,500 | $153,200 |
| 2018 | $1,533 | $137,700 | $40,800 | $96,900 |
| 2017 | $1,519 | $137,700 | $40,800 | $96,900 |
| 2016 | -- | $137,700 | $40,800 | $96,900 |
| 2015 | $1,512 | $137,700 | $40,800 | $96,900 |
| 2014 | $1,754 | $160,200 | $40,800 | $119,400 |
Deed History
| Date | Type | Sale Price | Title Company |
|---|---|---|---|
| Warranty Deed | $380,000 | None Listed On Document | |
| Warranty Deed | $380,000 | None Listed On Document | |
| Deed | -- | -- |
Similar Homes in the area
Source: Canopy MLS (Canopy Realtor® Association)
MLS Number: 4198967
APN: 195-081-01
- 16542 Thompson Rd
- 13620 Castleford Dr
- 15100 Durmast Ct
- 5601 Turkey Oak Dr
- 14916 Oregon Oak Ct
- 6425 Bascale Ln Unit 18
- 2217 Heath Lake Dr
- 13833 Jonathans Ridge Rd
- 14264 Maple Hollow Ln
- 5104 Shannamara Dr
- 3708 Piaffe Ave
- 13828 Lake Bluff Dr
- 13446 Idlefield Ln
- 14818 Hooks Rd
- 6114 Abergele Ln
- 13324 Lawyers Rd
- 6140 Volte Dr Unit 103
- 6141 Abergele Ln
- 12011 Stoney Meadow Dr
- 00 Lake Bluff Dr
