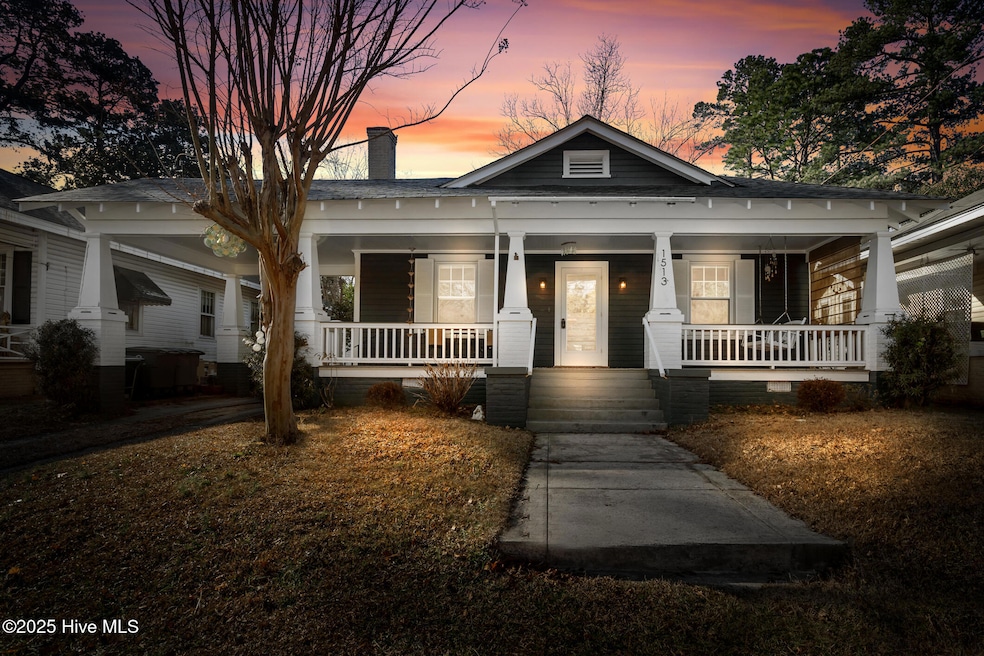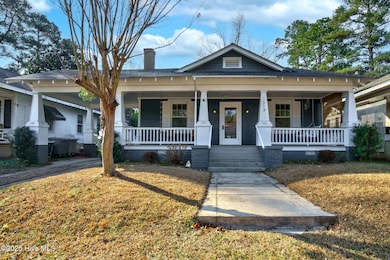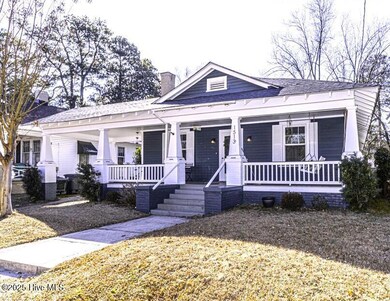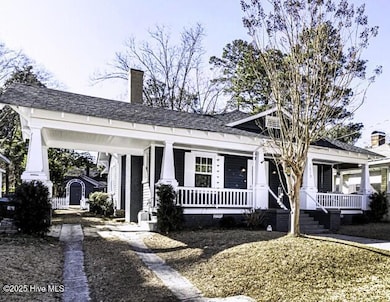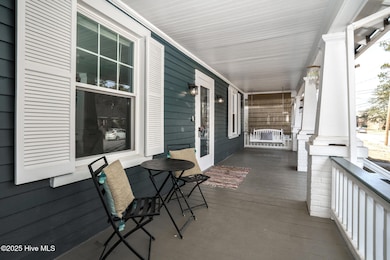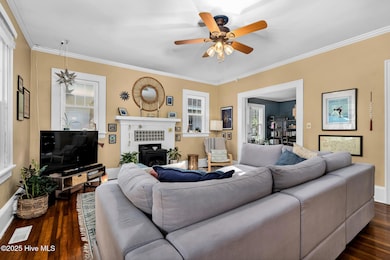
1513 Beal St Rocky Mount, NC 27804
Highlights
- Wood Flooring
- Covered patio or porch
- Fenced Yard
- No HOA
- Formal Dining Room
- Thermal Windows
About This Home
As of March 2025Now this is HOME -- your sanctuary, the place you spend time with family and friends making memories, and the place you greet each day with happiness! This 1568 sq ft Beal Street cottage/bungalow has everything you could want -- an older home with modern updates that make it very comfortable while retaining its character and giving a nod to its history and architecture. It has a fabulous location that is convenient to downtown, the Mill, and all other shopping. It is 1 block from charming City Lake, 2 blocks from Sunset Park and the river walk, and 3 blocks from Pet's Best Friend Dog Park. But it's not just where the home is but what it is. It features an attached carport, a spacious front porch with a swing, a large fenced back yard, a storage shed and a brick patio perfect for entertaining. Inside you will find 9-foot ceilings, large rooms, hardwood floors, French doors with original glass doorknobs, fresh paint, new light fixtures, an updated kitchen with stainless appliances, premium flooring and butcher block countertops. The floorplan keeps the 3 bedrooms and 2 full baths separate from the living room, dining room, and kitchen with a long central hallway. At the end of the hall near the back door is an enclosed heated and cooled porch that is currently used as a drop zone, a workspace, and storage. You will also find a laundry room next to it. Updates include a 3-year-old roof, new energy efficient windows, a new electrical system, a moisture barrier beneath the home, improved insulation, a Nest thermostat, an organized and safe attic storage space, new exterior paint... We can talk endlessly about the features and updates and the meticulous care with which this home has been maintained. However, it is that warm, inviting, comfortable feeling you get when you walk in -- the one that captures your heart and whispers, ''This is HOME.''
Home Details
Home Type
- Single Family
Est. Annual Taxes
- $1,710
Year Built
- Built in 1927
Lot Details
- 7,500 Sq Ft Lot
- Lot Dimensions are 50 x 150
- Fenced Yard
- Property is Fully Fenced
- Wood Fence
- Property is zoned Res 10K sqft
Home Design
- Brick Foundation
- Wood Frame Construction
- Architectural Shingle Roof
- Wood Siding
- Stick Built Home
Interior Spaces
- 1,568 Sq Ft Home
- 1-Story Property
- Ceiling height of 9 feet or more
- Ceiling Fan
- Gas Log Fireplace
- Thermal Windows
- Blinds
- Formal Dining Room
- Crawl Space
- Fire and Smoke Detector
Kitchen
- Stove
- Range Hood
- Dishwasher
Flooring
- Wood
- Tile
- Luxury Vinyl Plank Tile
Bedrooms and Bathrooms
- 3 Bedrooms
- 2 Full Bathrooms
- Walk-in Shower
Laundry
- Laundry Room
- Dryer
- Washer
Attic
- Attic Fan
- Pull Down Stairs to Attic
- Partially Finished Attic
Parking
- 1 Attached Carport Space
- Driveway
- Paved Parking
- Additional Parking
- On-Street Parking
- Off-Street Parking
Eco-Friendly Details
- Energy-Efficient HVAC
- Energy-Efficient Doors
Outdoor Features
- Covered patio or porch
- Outdoor Storage
Schools
- Englewood Elementary School
- Rocky Mount Middle School
- Rocky Mount Senior High School
Utilities
- Central Air
- Heat Pump System
- Heating System Uses Natural Gas
- Natural Gas Connected
- Electric Water Heater
- Municipal Trash
Community Details
- No Home Owners Association
- Mayo Heights Subdivision
Listing and Financial Details
- Assessor Parcel Number 385017021322
Map
Home Values in the Area
Average Home Value in this Area
Property History
| Date | Event | Price | Change | Sq Ft Price |
|---|---|---|---|---|
| 03/28/2025 03/28/25 | Sold | $222,000 | -3.5% | $142 / Sq Ft |
| 02/24/2025 02/24/25 | Pending | -- | -- | -- |
| 02/01/2025 02/01/25 | For Sale | $230,000 | +203.4% | $147 / Sq Ft |
| 05/30/2017 05/30/17 | Sold | $75,800 | -5.1% | $42 / Sq Ft |
| 03/05/2017 03/05/17 | Pending | -- | -- | -- |
| 01/25/2017 01/25/17 | For Sale | $79,900 | -- | $45 / Sq Ft |
Tax History
| Year | Tax Paid | Tax Assessment Tax Assessment Total Assessment is a certain percentage of the fair market value that is determined by local assessors to be the total taxable value of land and additions on the property. | Land | Improvement |
|---|---|---|---|---|
| 2024 | $810 | $87,490 | $8,170 | $79,320 |
| 2023 | $586 | $87,490 | $0 | $0 |
| 2022 | $599 | $87,490 | $8,170 | $79,320 |
| 2021 | $586 | $87,490 | $8,170 | $79,320 |
| 2020 | $586 | $87,490 | $8,170 | $79,320 |
| 2019 | $586 | $87,490 | $8,170 | $79,320 |
| 2018 | $586 | $87,490 | $0 | $0 |
| 2017 | $586 | $87,490 | $0 | $0 |
| 2015 | $715 | $106,782 | $0 | $0 |
| 2014 | $715 | $106,782 | $0 | $0 |
Mortgage History
| Date | Status | Loan Amount | Loan Type |
|---|---|---|---|
| Previous Owner | $79,600 | New Conventional | |
| Previous Owner | $78,551 | FHA | |
| Previous Owner | $48,000 | Credit Line Revolving |
Deed History
| Date | Type | Sale Price | Title Company |
|---|---|---|---|
| Warranty Deed | $222,000 | None Listed On Document | |
| Quit Claim Deed | -- | None Listed On Document | |
| Warranty Deed | $99,500 | None Available | |
| Warranty Deed | $80,000 | None Available | |
| Deed | $104,000 | -- |
Similar Homes in Rocky Mount, NC
Source: Hive MLS
MLS Number: 100486509
APN: 3850-17-02-1322
- 1522 W Thomas St
- 1319 W Thomas St
- 1112 Western Ave
- 1101 Sunset Ave
- 126 S Harris St
- 508 N Harris St
- 1001 Sunset Ave
- 424 N Vyne St
- 835 Sunset Ave
- 827 Sunset Ave
- 121 N Tillery St
- 726 Burton St
- 216 S Tillery St
- 715 Star St
- 516 S Pine St
- 711 Evergreen Rd
- 921 O Berry St
- 305 S Howell St
- 700 S Pine St
- 711 S Pine St
