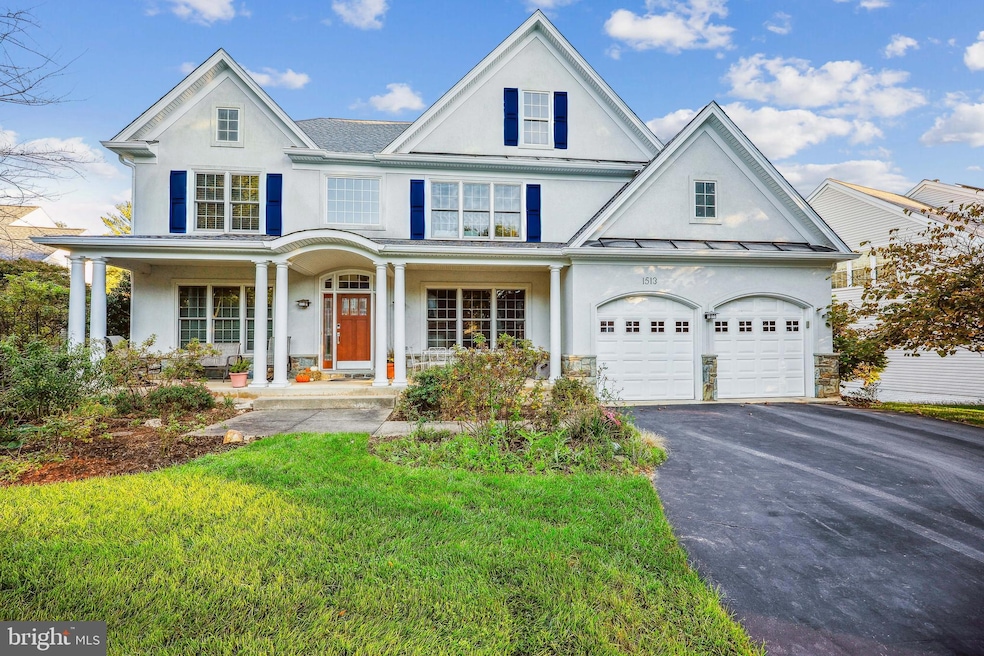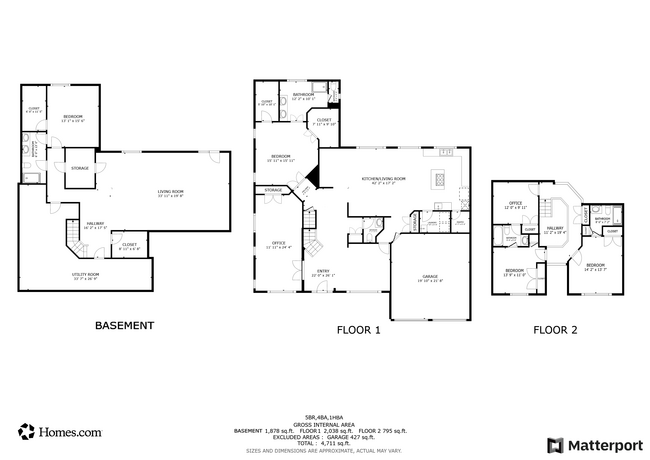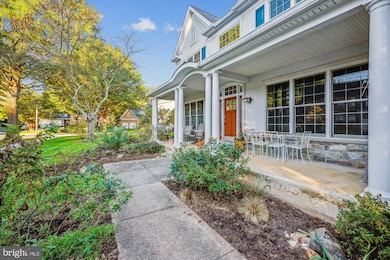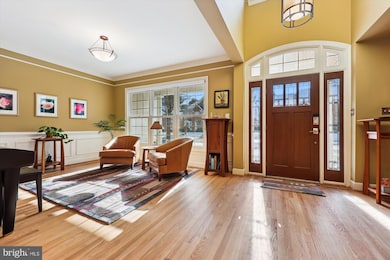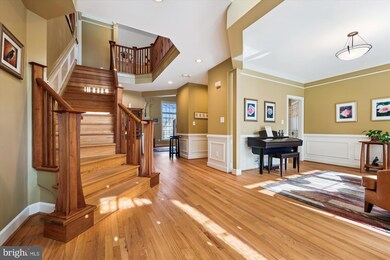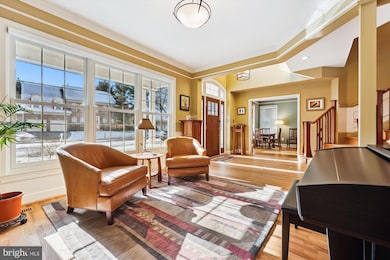
1513 Defoe St Rockville, MD 20850
West Rockville NeighborhoodHighlights
- Eat-In Gourmet Kitchen
- Colonial Architecture
- Wood Flooring
- Open Floorplan
- Recreation Room
- Main Floor Bedroom
About This Home
As of February 2025Welcome to 1513 Defoe Street, a beautifully presented colonial located on a quiet cul-de-sac in West Rockville, close to parks, dining, shopping, and major commuter routes. This 5,258 square foot home blends classic elegance with modern comforts.
Flooded with natural light, the open floor plan is enhanced by numerous architectural details, including a soaring two-story foyer, custom artisan millwork, light oak hardwoods, recessed lighting, high ceilings, and oversized windows throughout. The main-level primary suite, gourmet kitchen, and finished walk-out recreation level make this home truly exceptional.
The gourmet kitchen features natural cherry cabinetry, striking Volga Blue granite countertops, stainless steel appliances, and a central island that flows seamlessly into the family room, which boasts a vaulted ceiling and gas fireplace. The main level also includes a formal living room, a spacious office, a dining area, and a powder room. The primary suite offers a luxurious ensuite bathroom and two walk-in closets.
A dramatic custom-crafted balustrade, constructed from cherry, oak, and walnut, leads to the mezzanine with its open landing. The upper level offers three generously sized bedrooms and two bathrooms.
The walk-out lower level is a versatile space ready to serve as an additional suite. It features a large bedroom with a walk-in closet and ensuite bathroom, along with an expansive recreation room that opens to a private patio. A sizable unfinished storage area completes this level.
Don’t miss the opportunity to own this stunning home in a highly sought-after location!
Home Details
Home Type
- Single Family
Est. Annual Taxes
- $14,075
Year Built
- Built in 1997
Lot Details
- 10,500 Sq Ft Lot
- South Facing Home
- Property is in excellent condition
- Property is zoned RS
Parking
- 2 Car Attached Garage
- Garage Door Opener
Home Design
- Colonial Architecture
- Architectural Shingle Roof
- Asphalt Roof
- Stucco
Interior Spaces
- Property has 3 Levels
- Open Floorplan
- Crown Molding
- Wainscoting
- Ceiling Fan
- Recessed Lighting
- 1 Fireplace
- Entrance Foyer
- Family Room Off Kitchen
- Living Room
- Dining Room
- Den
- Recreation Room
- Storage Room
- Laundry Room
- Finished Basement
- Walk-Out Basement
Kitchen
- Eat-In Gourmet Kitchen
- Kitchen Island
Flooring
- Wood
- Carpet
- Ceramic Tile
Bedrooms and Bathrooms
- En-Suite Primary Bedroom
- En-Suite Bathroom
- Walk-In Closet
Schools
- Fallsmead Elementary School
- Robert Frost Middle School
- Thomas S. Wootton High School
Utilities
- Central Air
- Hot Water Heating System
- Natural Gas Water Heater
Community Details
- No Home Owners Association
- Pt Rockville Twn Res 3 Subdivision
Listing and Financial Details
- Tax Lot 9
- Assessor Parcel Number 160403158686
Map
Home Values in the Area
Average Home Value in this Area
Property History
| Date | Event | Price | Change | Sq Ft Price |
|---|---|---|---|---|
| 02/25/2025 02/25/25 | Sold | $1,520,000 | +8.6% | $337 / Sq Ft |
| 02/04/2025 02/04/25 | Pending | -- | -- | -- |
| 01/30/2025 01/30/25 | For Sale | $1,400,000 | -- | $310 / Sq Ft |
Tax History
| Year | Tax Paid | Tax Assessment Tax Assessment Total Assessment is a certain percentage of the fair market value that is determined by local assessors to be the total taxable value of land and additions on the property. | Land | Improvement |
|---|---|---|---|---|
| 2024 | $14,075 | $1,003,167 | $0 | $0 |
| 2023 | $13,779 | $936,600 | $379,000 | $557,600 |
| 2022 | $11,725 | $911,900 | $0 | $0 |
| 2021 | $11,056 | $887,200 | $0 | $0 |
| 2020 | $7,447 | $862,500 | $361,000 | $501,500 |
| 2019 | $7,404 | $862,500 | $361,000 | $501,500 |
| 2018 | $11,147 | $862,500 | $361,000 | $501,500 |
| 2017 | $7,435 | $920,800 | $0 | $0 |
| 2016 | -- | $920,800 | $0 | $0 |
| 2015 | $12,492 | $920,800 | $0 | $0 |
| 2014 | $12,492 | $936,800 | $0 | $0 |
Mortgage History
| Date | Status | Loan Amount | Loan Type |
|---|---|---|---|
| Open | $1,216,000 | New Conventional | |
| Closed | $1,216,000 | New Conventional |
Deed History
| Date | Type | Sale Price | Title Company |
|---|---|---|---|
| Deed | $1,520,000 | Rgs Title | |
| Deed | $1,520,000 | Rgs Title | |
| Deed | $450,086 | -- |
About the Listing Agent

Eric Stewart started his real estate career in 1987 and each year he and his group sell over 75 homes in DC, Maryland, and Virginia. The Eric Stewart Group has completed more than 4,000 real estate transactions in the DMV, placing Eric in the top 1% of Realtors® in the nation. With a comprehensive approach to marketing and a knack for negotiation, the Eric Stewart Group has built a reputation of trust and tireless persistence throughout the area and is comprised of a full team of real estate
Eric's Other Listings
Source: Bright MLS
MLS Number: MDMC2161558
APN: 04-03158686
- 216 Pender Place
- 13 Chantilly Ct
- 2 Duncan Branch Ct
- 0 Wootton Unit MDMC2156258
- 712 Roxboro Rd
- 703 Roxboro Rd
- 544 W Montgomery Ave
- 530 W Montgomery Ave
- 605 Anderson Ave
- 10 Sunrise Ct
- 532 Azalea Dr
- 512 Carr Ave
- 415 W Montgomery Ave
- 13200 Foxden Dr
- 1827 Cliffe Hill Way
- 9504 Veirs Dr
- 9037 Wandering Trail Dr
- 2612 Northrup Dr
- 1500 W Kersey Ln
- 102 Deep Trail Ln
