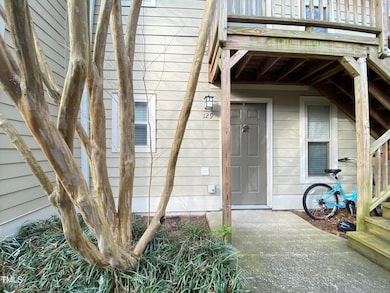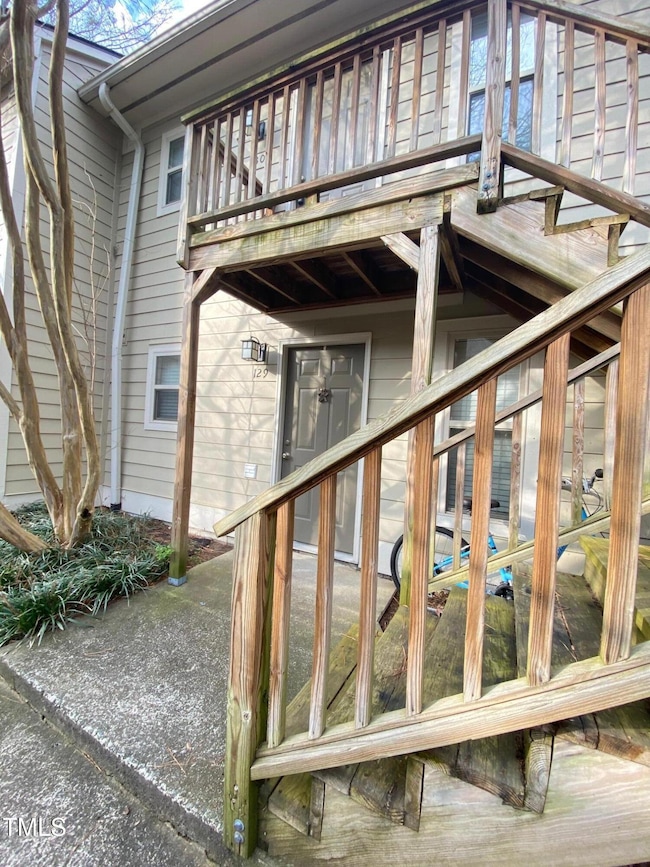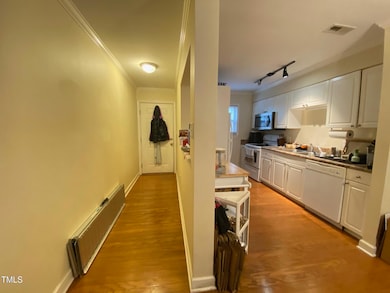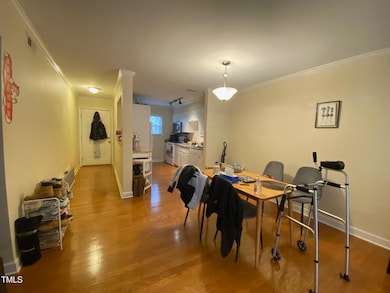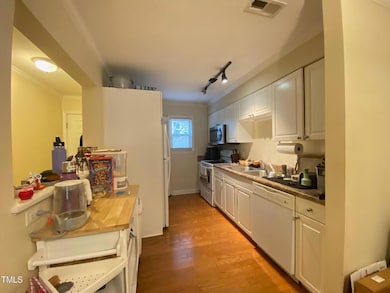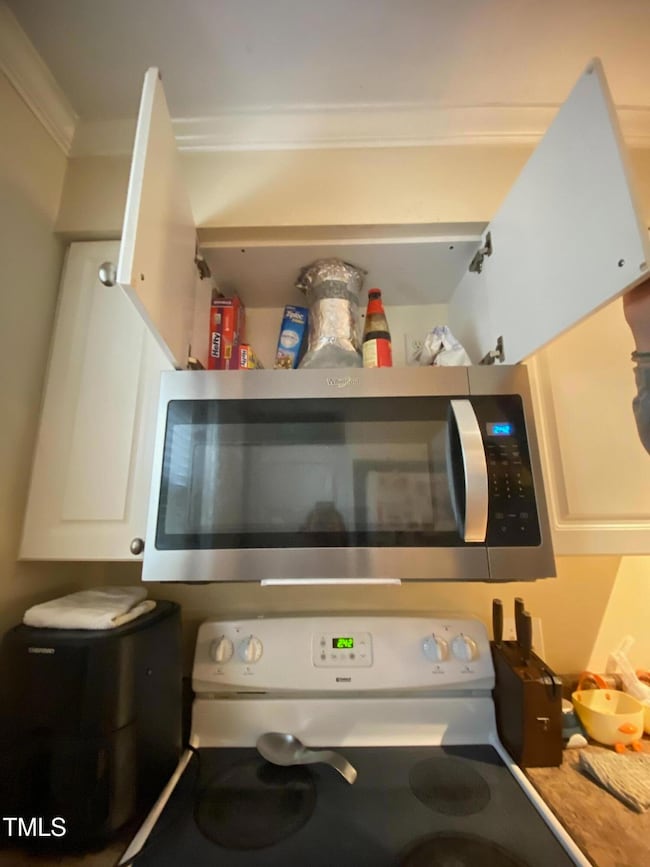
1513 E Franklin St Unit C129 Chapel Hill, NC 27514
Estimated payment $1,805/month
Highlights
- City View
- Transitional Architecture
- Resident Manager or Management On Site
- Estes Hills Elementary School Rated A
- In-Law or Guest Suite
- Accessible Bedroom
About This Home
Location Location Location. Chapel Hill 's most desirable condo offers a nicely sized
2 bedrooms and 1 full bathroom residence. Dining and family room make a spacious and large, light-filled space. . Walk distance to Chapel Hill Public Library and shopping stores. Dishwasher and washer/dryer unit are an upgrade and not found in most units. Vent out kitchen. Bolin Creek Greenway nearby. Easy transportation is provided by a nearby bus stop on E Franklin Street. A few minutes to UNC. HOA Dues include Water, Sewer, Trash and internet fee. No rental cap. Must see!
Property Details
Home Type
- Multi-Family
Est. Annual Taxes
- $2,511
Year Built
- Built in 1983
Lot Details
- 2,178 Sq Ft Lot
- Two or More Common Walls
HOA Fees
- $200 Monthly HOA Fees
Home Design
- Transitional Architecture
- Slab Foundation
- Architectural Shingle Roof
Interior Spaces
- 900 Sq Ft Home
- 1-Story Property
- Family Room
- Combination Dining and Living Room
- Utility Room
- Carpet
- City Views
- Fire and Smoke Detector
Kitchen
- Electric Range
- Microwave
- Dishwasher
- Disposal
Bedrooms and Bathrooms
- 2 Bedrooms
- In-Law or Guest Suite
- 1 Full Bathroom
- Primary bathroom on main floor
Laundry
- Laundry in Kitchen
- Stacked Washer and Dryer
Parking
- 1 Parking Space
- Common or Shared Parking
- 1 Open Parking Space
- Off-Site Parking
Schools
- Estes Hills Elementary School
- Guy Phillips Middle School
- Chapel Hill High School
Utilities
- Central Air
- Heat Pump System
- Vented Exhaust Fan
- Electric Water Heater
Additional Features
- Accessible Bedroom
- Energy-Efficient HVAC
Listing and Financial Details
- Assessor Parcel Number 9789937960.019
Community Details
Overview
- Association fees include internet, ground maintenance, sewer, trash, water
- Community Focus Of Nc Association, Phone Number (919) 564-9134
- The Retreat At Franklin Subdivision
- Maintained Community
- Community Parking
Security
- Resident Manager or Management On Site
Map
Home Values in the Area
Average Home Value in this Area
Tax History
| Year | Tax Paid | Tax Assessment Tax Assessment Total Assessment is a certain percentage of the fair market value that is determined by local assessors to be the total taxable value of land and additions on the property. | Land | Improvement |
|---|---|---|---|---|
| 2024 | $2,511 | $141,000 | $0 | $141,000 |
| 2023 | $2,447 | $141,000 | $0 | $141,000 |
| 2022 | $2,350 | $141,000 | $0 | $141,000 |
| 2021 | $2,321 | $141,000 | $0 | $141,000 |
| 2020 | $2,521 | $144,800 | $0 | $144,800 |
| 2018 | $0 | $144,800 | $0 | $144,800 |
| 2017 | $2,673 | $144,800 | $0 | $144,800 |
| 2016 | $2,673 | $157,384 | $46,200 | $111,184 |
| 2015 | $2,673 | $157,384 | $46,200 | $111,184 |
| 2014 | $2,615 | $157,384 | $46,200 | $111,184 |
Property History
| Date | Event | Price | Change | Sq Ft Price |
|---|---|---|---|---|
| 04/16/2025 04/16/25 | Pending | -- | -- | -- |
| 02/15/2025 02/15/25 | For Sale | $250,000 | -- | $278 / Sq Ft |
Deed History
| Date | Type | Sale Price | Title Company |
|---|---|---|---|
| Quit Claim Deed | -- | Accommodation | |
| Warranty Deed | $140,000 | None Available | |
| Special Warranty Deed | $148,000 | None Available |
Mortgage History
| Date | Status | Loan Amount | Loan Type |
|---|---|---|---|
| Open | $370,000 | Stand Alone Refi Refinance Of Original Loan | |
| Previous Owner | $87,200 | New Conventional |
Similar Homes in Chapel Hill, NC
Source: Doorify MLS
MLS Number: 10076762
APN: 9789937960.019
- 1513 E Franklin St Unit C129
- 205 Wood Cir
- 203 Wood Cir
- 201 N Elliott Rd
- 204 N Elliott Rd
- 0 Burlage Cir
- 409 Granville Rd
- 130 S Estes Dr Unit F6
- 130 S Estes Dr Unit 5-C
- 130 S Estes Dr Unit J1
- 130 S Estes Dr Unit G3
- 130 S Estes Dr Unit A-8
- 130 S Estes Dr Unit G5
- 130 S Estes Dr Unit B-11
- 130 S Estes Dr Unit B-7
- 3 Shepherd Ln Unit Bldg C
- 407 Granville Rd
- 220 Elizabeth St Unit A17
- 220 Elizabeth St Unit F2
- 220 Elizabeth St Unit B5

