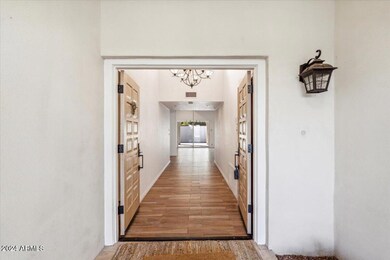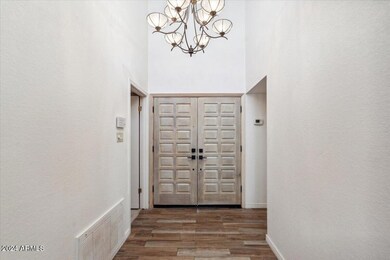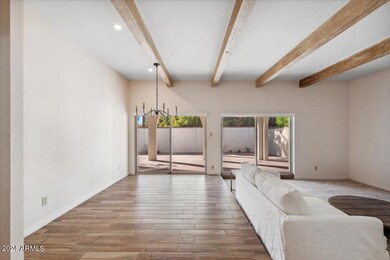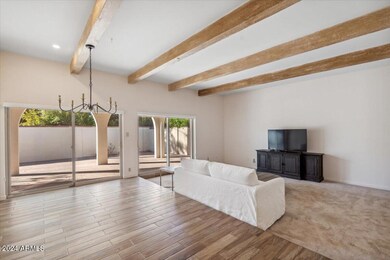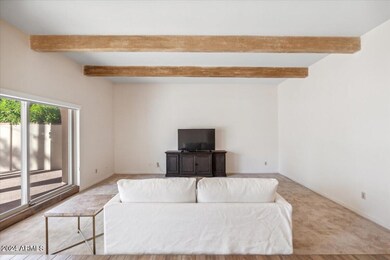
1513 E Solano Dr Phoenix, AZ 85014
Camelback East Village NeighborhoodHighlights
- Spanish Architecture
- Corner Lot
- Community Pool
- Phoenix Coding Academy Rated A
- Granite Countertops
- Covered patio or porch
About This Home
As of March 2025A rare oversized patio home, tastefully remodeled and feels more like a custom residence in a quiet cul-de-sac, thanks to its expansive grassy lot. This thoughtfully upgraded home features new synthetic stucco on the front, back walls, and back patio, along with a fresh landscaping overhaul, including a travertine walkway framed by lush plantings. With a brand-new roof installed in 2024, this home is designed for longevity. Step inside to a grand entryway with soaring 15-foot ceilings and elegant plank flooring that extends through the entry, kitchen, dining room, and office. The refreshed kitchen boasts quartz countertops, custom cabinetry, and stainless-steel appliances. Natural light flows through dual-pane windows, illuminating every space. Outside, the idyllic backyard invites you to relax or entertain under a large, covered patio. A block wall wraps around the yard, creating a private oasis with ample grass and lots of room. Located in the desirable Estate Questa Verde community, this home offers both tranquility and proximity to local dining and amenities.
Last Agent to Sell the Property
Compass Brokerage Phone: (602) 376-1341 License #BR007861000
Townhouse Details
Home Type
- Townhome
Est. Annual Taxes
- $2,799
Year Built
- Built in 1967
Lot Details
- 6,939 Sq Ft Lot
- 1 Common Wall
- Cul-De-Sac
- Block Wall Fence
- Front and Back Yard Sprinklers
- Sprinklers on Timer
- Grass Covered Lot
HOA Fees
- $200 Monthly HOA Fees
Parking
- 2 Car Garage
- Garage Door Opener
- Shared Driveway
Home Design
- Spanish Architecture
- Roof Updated in 2024
- Built-Up Roof
- Block Exterior
- Stucco
Interior Spaces
- 2,210 Sq Ft Home
- 1-Story Property
- Ceiling height of 9 feet or more
- Double Pane Windows
Kitchen
- Breakfast Bar
- Gas Cooktop
- Kitchen Island
- Granite Countertops
Flooring
- Floors Updated in 2022
- Carpet
- Tile
Bedrooms and Bathrooms
- 3 Bedrooms
- 2 Bathrooms
- Dual Vanity Sinks in Primary Bathroom
Outdoor Features
- Covered patio or porch
- Playground
Schools
- Madison Rose Lane Elementary School
- Madison #1 Middle School
- North High School
Utilities
- Refrigerated Cooling System
- Heating System Uses Natural Gas
- High Speed Internet
- Cable TV Available
Listing and Financial Details
- Tax Lot 15
- Assessor Parcel Number 162-01-092
Community Details
Overview
- Association fees include ground maintenance, street maintenance
- Estate Questa Verde Association, Phone Number (602) 743-9609
- Estate Questa Verde Subdivision
Recreation
- Community Pool
- Community Spa
Map
Home Values in the Area
Average Home Value in this Area
Property History
| Date | Event | Price | Change | Sq Ft Price |
|---|---|---|---|---|
| 03/04/2025 03/04/25 | Sold | $760,000 | 0.0% | $344 / Sq Ft |
| 01/30/2025 01/30/25 | Pending | -- | -- | -- |
| 01/29/2025 01/29/25 | Off Market | $760,000 | -- | -- |
| 11/23/2024 11/23/24 | Price Changed | $749,000 | -2.1% | $339 / Sq Ft |
| 11/11/2024 11/11/24 | For Sale | $765,000 | +13.3% | $346 / Sq Ft |
| 07/21/2022 07/21/22 | Sold | $675,000 | 0.0% | $390 / Sq Ft |
| 06/11/2022 06/11/22 | Pending | -- | -- | -- |
| 06/08/2022 06/08/22 | For Sale | $675,000 | -- | $390 / Sq Ft |
Tax History
| Year | Tax Paid | Tax Assessment Tax Assessment Total Assessment is a certain percentage of the fair market value that is determined by local assessors to be the total taxable value of land and additions on the property. | Land | Improvement |
|---|---|---|---|---|
| 2025 | $2,799 | $25,672 | -- | -- |
| 2024 | $2,718 | $24,449 | -- | -- |
| 2023 | $2,718 | $48,500 | $9,700 | $38,800 |
| 2022 | $2,061 | $26,180 | $5,230 | $20,950 |
| 2021 | $2,208 | $35,680 | $7,130 | $28,550 |
| 2020 | $2,281 | $35,130 | $7,020 | $28,110 |
| 2019 | $2,204 | $35,250 | $7,050 | $28,200 |
| 2018 | $1,992 | $26,180 | $5,230 | $20,950 |
| 2017 | $2,386 | $26,180 | $5,230 | $20,950 |
| 2016 | $1,668 | $31,600 | $6,320 | $25,280 |
| 2015 | $1,491 | $31,600 | $6,320 | $25,280 |
Mortgage History
| Date | Status | Loan Amount | Loan Type |
|---|---|---|---|
| Open | $684,000 | New Conventional | |
| Previous Owner | $641,250 | New Conventional | |
| Previous Owner | $412,500 | Reverse Mortgage Home Equity Conversion Mortgage | |
| Previous Owner | $99,400 | New Conventional | |
| Previous Owner | $122,550 | New Conventional |
Deed History
| Date | Type | Sale Price | Title Company |
|---|---|---|---|
| Warranty Deed | $760,000 | Wfg National Title Insurance C | |
| Quit Claim Deed | -- | None Listed On Document | |
| Warranty Deed | $675,000 | Security Title | |
| Interfamily Deed Transfer | -- | None Available | |
| Interfamily Deed Transfer | -- | -- | |
| Warranty Deed | $142,000 | Grand Canyon Title Agency In | |
| Joint Tenancy Deed | $129,000 | Lawyers Title |
Similar Homes in Phoenix, AZ
Source: Arizona Regional Multiple Listing Service (ARMLS)
MLS Number: 6782400
APN: 162-01-092
- 1442 E Rancho Dr
- 1431 E San Juan Ave
- 5709 N 16th St
- 5707 N 13th Place
- 5550 N 16th St Unit 113
- 5550 N 16th St Unit 102
- 5745 N 13th St
- 3115 N 16th St Unit 1
- 1328 E Pomelo Grove Ln
- 6030 N 15th St Unit 15
- 5535 N 13th St
- 1414 E Vermont Ave
- 1400 E Bethany Home Rd Unit 27
- 1320 E Bethany Home Rd Unit 33
- 1320 E Bethany Home Rd Unit 104
- 1320 E Bethany Home Rd Unit 24
- 1221 E Palacio Dr
- 1250 E Bethany Home Rd Unit 9
- 1744 E Luke Ave
- 1316 E Vermont Ave


