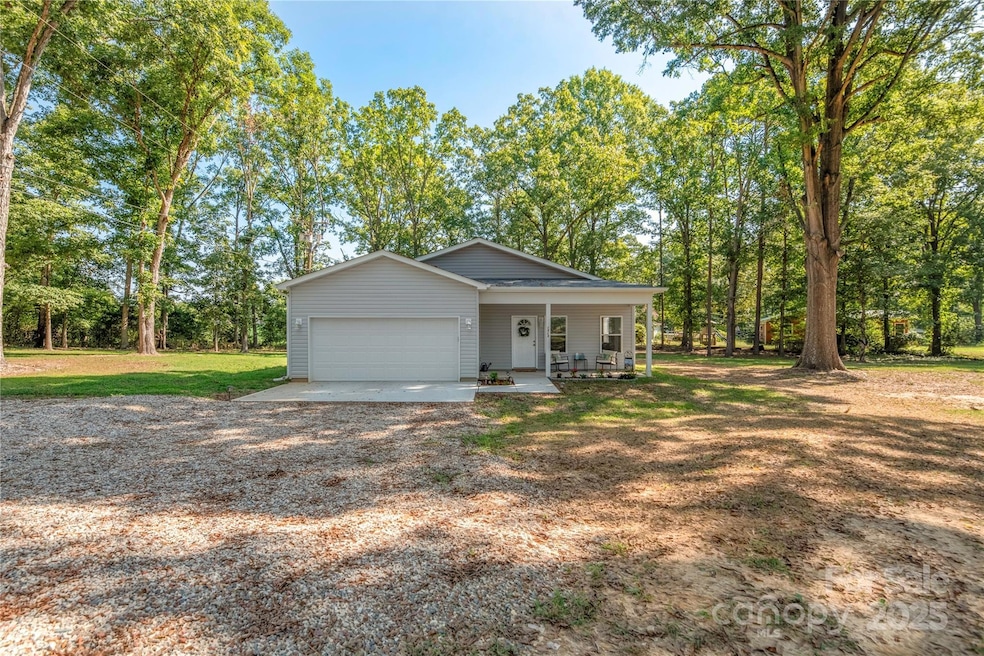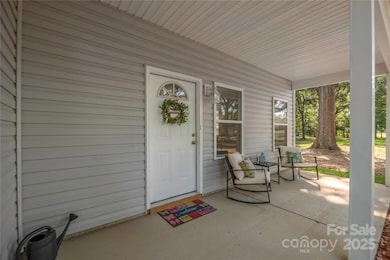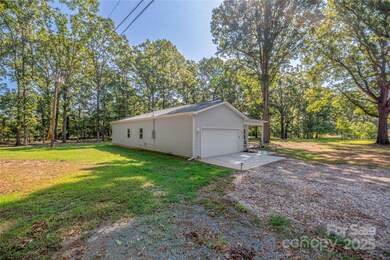
1513 Fletcher Broome Rd Monroe, NC 28112
Estimated payment $2,270/month
Highlights
- 2 Car Attached Garage
- 1-Story Property
- Vinyl Flooring
- Laundry Room
- Central Air
About This Home
Cozy three bedroom home, less than a year old, nestled on shy of a full acre of land, in a serene environment where you can enjoy the nature around you!!! Open floor plan w/ living area that flows into your dining space and kitchen which makes for great entertaining. Two secondary bedrooms, 2-car garage. Come check it out!!! Preferred lender offering up to 1% lender credit. Property also qualifies for reduced interest rate through special program, buyer must qualify. Seller motivated!!! Call for details!!! Refrigerator shown in pictures has been discarded and a replacement refrigerator, white top and bottom is included in the sale. Also, some furnishing are available to purchase.(Note: Seller has an active real estate license).
Listing Agent
Realty ONE Group Select Brokerage Email: robintyushomes@gmail.com License #115398

Home Details
Home Type
- Single Family
Est. Annual Taxes
- $796
Year Built
- Built in 2024
Lot Details
- Property is zoned AF8
Parking
- 2 Car Attached Garage
- Driveway
Home Design
- Slab Foundation
- Vinyl Siding
Interior Spaces
- 1,574 Sq Ft Home
- 1-Story Property
- Vinyl Flooring
- Pull Down Stairs to Attic
Kitchen
- Electric Cooktop
- Microwave
- Dishwasher
Bedrooms and Bathrooms
- 3 Main Level Bedrooms
Laundry
- Laundry Room
- Dryer
- Washer
Utilities
- Central Air
- Heat Pump System
- Septic Tank
Listing and Financial Details
- Assessor Parcel Number 09-354-098-D
Map
Home Values in the Area
Average Home Value in this Area
Tax History
| Year | Tax Paid | Tax Assessment Tax Assessment Total Assessment is a certain percentage of the fair market value that is determined by local assessors to be the total taxable value of land and additions on the property. | Land | Improvement |
|---|---|---|---|---|
| 2024 | $796 | $123,700 | $40,700 | $83,000 |
| 2023 | $510 | $80,400 | $40,700 | $39,700 |
| 2022 | $510 | $80,400 | $40,700 | $39,700 |
| 2021 | $507 | $80,400 | $40,700 | $39,700 |
| 2020 | $326 | $42,300 | $16,200 | $26,100 |
| 2019 | $333 | $42,300 | $16,200 | $26,100 |
| 2018 | $333 | $42,320 | $16,220 | $26,100 |
| 2017 | $354 | $42,300 | $16,200 | $26,100 |
| 2016 | $343 | $42,320 | $16,220 | $26,100 |
| 2015 | $349 | $42,320 | $16,220 | $26,100 |
| 2014 | $349 | $50,070 | $24,240 | $25,830 |
Property History
| Date | Event | Price | Change | Sq Ft Price |
|---|---|---|---|---|
| 04/07/2025 04/07/25 | Price Changed | $395,000 | -1.0% | $251 / Sq Ft |
| 03/08/2025 03/08/25 | For Sale | $399,000 | +6.4% | $253 / Sq Ft |
| 04/02/2024 04/02/24 | Sold | $375,000 | -0.3% | $242 / Sq Ft |
| 03/01/2024 03/01/24 | Pending | -- | -- | -- |
| 01/16/2024 01/16/24 | Price Changed | $376,000 | +0.3% | $243 / Sq Ft |
| 12/13/2023 12/13/23 | For Sale | $375,000 | 0.0% | $242 / Sq Ft |
| 12/13/2023 12/13/23 | Off Market | $375,000 | -- | -- |
| 12/11/2023 12/11/23 | For Sale | $375,000 | -- | $242 / Sq Ft |
Deed History
| Date | Type | Sale Price | Title Company |
|---|---|---|---|
| Warranty Deed | $375,000 | Tryon Title | |
| Warranty Deed | $108,000 | Law Offices Of Michelle Vereck | |
| Interfamily Deed Transfer | -- | None Available | |
| Warranty Deed | $102,000 | None Available |
Mortgage History
| Date | Status | Loan Amount | Loan Type |
|---|---|---|---|
| Open | $90,000 | New Conventional |
Similar Homes in Monroe, NC
Source: Canopy MLS (Canopy Realtor® Association)
MLS Number: 4231368
APN: 09-354-098-D
- 1626 Fletcher Broome Rd
- 3018 Corinth Church Rd
- 2225 Corinth Church Rd
- 3610 Becky Ln
- 2639 Tillman St
- 2510 Doster Rd
- 2616 Tillman St
- 2608 Tillman St
- 2615 Tillman St
- 2533 Crimson Way N
- 1468 Honey Trail
- 2521 Crimson Way
- 1708 Honey Trail
- 1619 Honey Trail
- 1440 Mccollum St
- 2624 Tillman St
- 2640 Tillman St
- 2534 Crimson Way
- 2656 Tillman St
- 2513 Crimson Way






