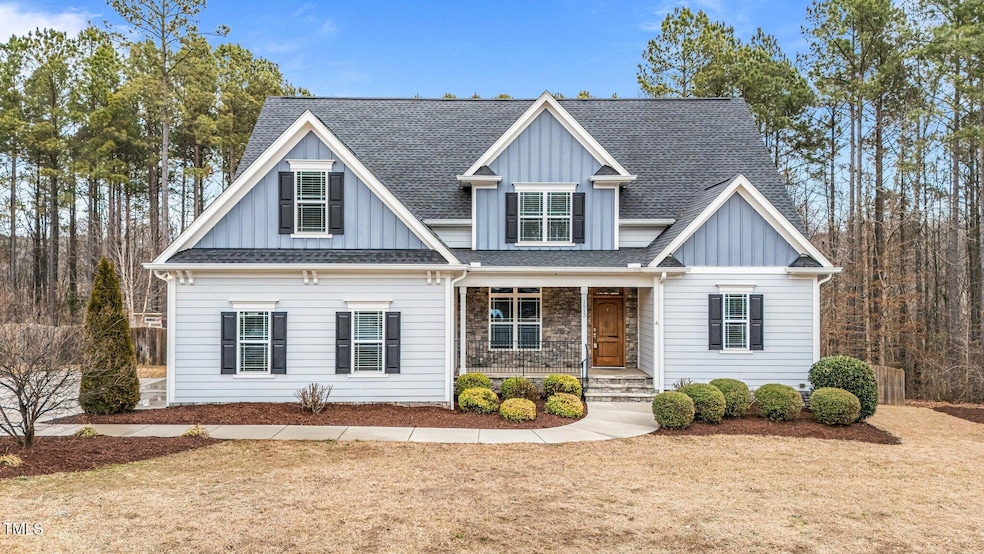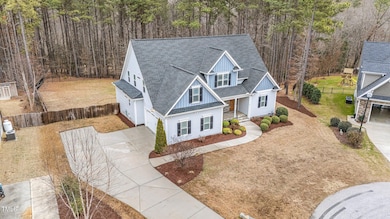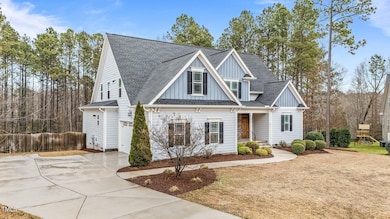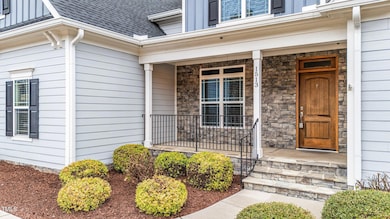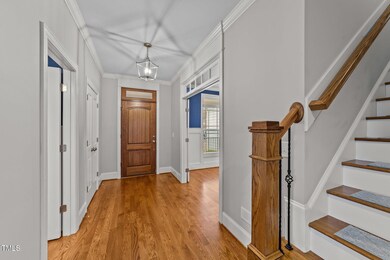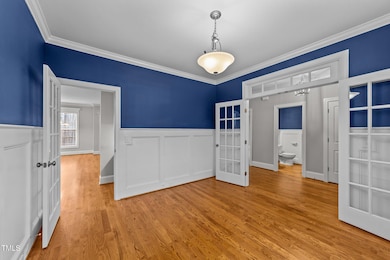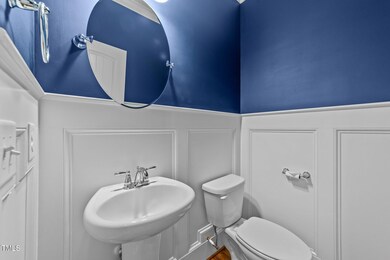
1513 Hoke Landing Ln Raleigh, NC 27603
Estimated payment $4,569/month
Highlights
- Open Floorplan
- Transitional Architecture
- Bonus Room
- Deck
- Main Floor Primary Bedroom
- Sun or Florida Room
About This Home
Welcome to this stunning Hoke Landing home situated on a picturesque cul-de-sac and sprawling 1+ acre lot. The meticulously designed living space boasts an open-concept floorplan with elegant hardwood floors, custom built-ins, and thoughtful finishes throughout. Upon entering, the entryway sets the stage with an inviting ambiance, leading to the expansive family room, where a beautiful fireplace and built-in shelving create the perfect gathering space. The dine-in, chef's kitchen is equipped with a gas cooktop, double ovens, granite countertops, an oversized island, and stylish tile backsplash, seamlessly connecting to the formal dining area. The main level features two generously sized bedrooms, each with its own en-suite bath. The luxurious primary suite is a true retreat, with a spa-inspired bath including dual vanities, an oversized, walk-in shower, and an impressive walk-in closet with built-ins. A sunroom/all-seasons room off the main living area provides additional living space to relax and take in serene backyard views. Upstairs, two additional bedrooms offer privacy and comfort, while a bonus room and spacious flex room allow for additional bedroom options. The massive walk-in attic with over 585 square feet of floored storage add versatility and an opportunity for future expansion. The fully fenced backyard is perfect for outdoor enjoyment and entertaining. A mudroom with a built-in bench and cubbies, a large laundry room with cabinetry and a sink, and a bonus room that can serve as an office, bonus room, or home gym complete this impressive home. Located in a peaceful neighborhood with easy access to highways and a short drive to Downtown Raleigh, this move-in-ready home is perfect for those looking for space, privacy, and room to grow.
Home Details
Home Type
- Single Family
Est. Annual Taxes
- $4,273
Year Built
- Built in 2017
Lot Details
- 1.02 Acre Lot
- Cul-De-Sac
- Wrought Iron Fence
- Wood Fence
- Back Yard Fenced
HOA Fees
- $41 Monthly HOA Fees
Parking
- 2 Car Attached Garage
- Parking Pad
- Side Facing Garage
- Garage Door Opener
- Private Driveway
Home Design
- Transitional Architecture
- Block Foundation
- Architectural Shingle Roof
Interior Spaces
- 3,405 Sq Ft Home
- 2-Story Property
- Open Floorplan
- Smooth Ceilings
- Ceiling Fan
- Recessed Lighting
- Propane Fireplace
- Blinds
- Entrance Foyer
- Family Room with Fireplace
- Breakfast Room
- Dining Room
- Bonus Room
- Sun or Florida Room
- Storage
- Basement
- Crawl Space
Kitchen
- Eat-In Kitchen
- Oven
- Gas Cooktop
- Microwave
- Ice Maker
- Dishwasher
- Kitchen Island
- Granite Countertops
Flooring
- Carpet
- Luxury Vinyl Tile
Bedrooms and Bathrooms
- 4 Bedrooms
- Primary Bedroom on Main
- Walk-In Closet
- Double Vanity
- Private Water Closet
- Walk-in Shower
Laundry
- Laundry Room
- Laundry on main level
Outdoor Features
- Deck
- Patio
- Front Porch
Schools
- Rand Road Elementary School
- North Garner Middle School
- South Garner High School
Utilities
- Forced Air Heating and Cooling System
- Electric Water Heater
- Septic Tank
Community Details
- Association fees include unknown
- Hoke Landing Association, Phone Number (877) 672-2267
- Hoke Landing Subdivision
Listing and Financial Details
- Assessor Parcel Number 1617074969
Map
Home Values in the Area
Average Home Value in this Area
Tax History
| Year | Tax Paid | Tax Assessment Tax Assessment Total Assessment is a certain percentage of the fair market value that is determined by local assessors to be the total taxable value of land and additions on the property. | Land | Improvement |
|---|---|---|---|---|
| 2024 | $4,273 | $684,841 | $80,000 | $604,841 |
| 2023 | $3,358 | $428,061 | $56,000 | $372,061 |
| 2022 | $3,111 | $428,061 | $56,000 | $372,061 |
| 2021 | $2,978 | $420,968 | $56,000 | $364,968 |
| 2020 | $2,929 | $420,968 | $56,000 | $364,968 |
| 2019 | $3,120 | $379,566 | $55,000 | $324,566 |
| 2018 | $0 | $114,200 | $55,000 | $59,200 |
| 2017 | $0 | $114,200 | $55,000 | $59,200 |
| 2016 | -- | $55,000 | $55,000 | $0 |
| 2015 | $375 | $54,000 | $54,000 | $0 |
| 2014 | $355 | $0 | $0 | $0 |
Property History
| Date | Event | Price | Change | Sq Ft Price |
|---|---|---|---|---|
| 03/06/2025 03/06/25 | Price Changed | $749,000 | -3.6% | $220 / Sq Ft |
| 01/31/2025 01/31/25 | For Sale | $777,000 | -- | $228 / Sq Ft |
Deed History
| Date | Type | Sale Price | Title Company |
|---|---|---|---|
| Quit Claim Deed | -- | -- | |
| Warranty Deed | $60,000 | None Available | |
| Warranty Deed | $220,000 | None Available |
Mortgage History
| Date | Status | Loan Amount | Loan Type |
|---|---|---|---|
| Previous Owner | $27,893 | New Conventional | |
| Previous Owner | $110,000 | Purchase Money Mortgage |
Similar Homes in Raleigh, NC
Source: Doorify MLS
MLS Number: 10073925
APN: 1617.01-07-4969-000
- 9912 Sauls Rd
- 1012 Mountain Laurel Dr
- 6301 Cayuse Ln
- 1020 Retriever Ln
- 6907 Field Hill Rd
- 1104 Cattleman's Cir
- 6804 Arlington Oaks Trail
- 1001 Yopon Ct
- 6512 Southern Times Dr
- 1101 Sky Wave Trail
- 6245 Hampton Ridge Rd
- 1501 Ramson Ct
- 236 Bowling Farm Ct
- 408 Johnston Rd
- 143 Sallyport Ct
- 6765 Rock Service Station Rd
- 6617 Rock Service Station Rd
- 1117 Country Brooke Dr
- 4228 Nc 42 Hwy
- 5317 Serather Ct
