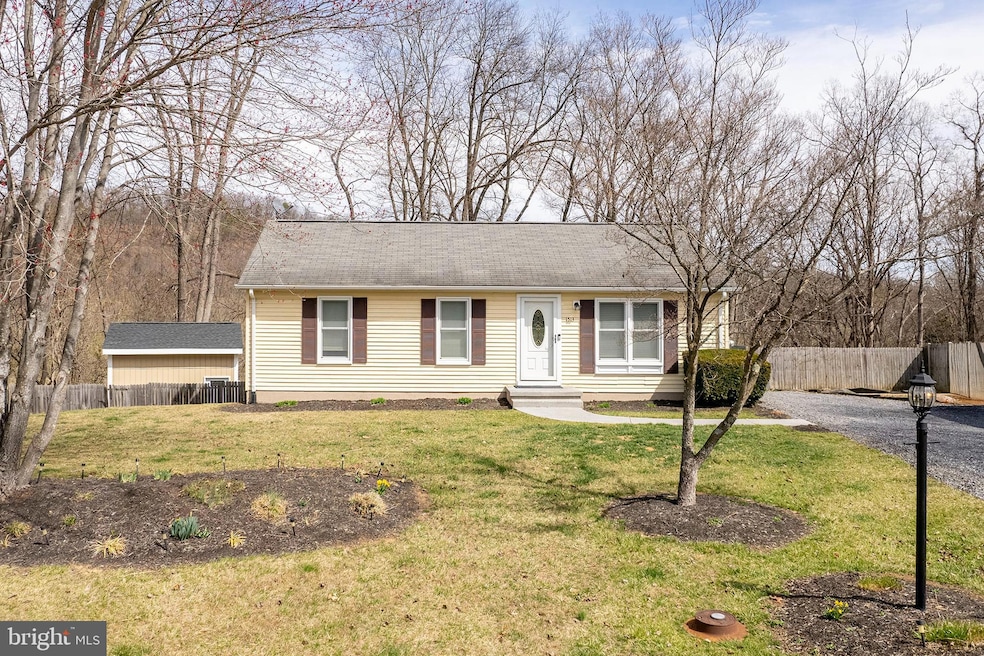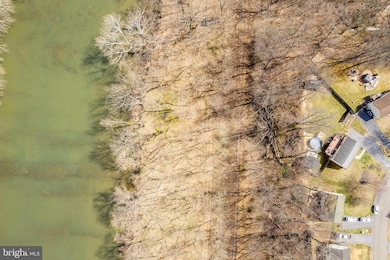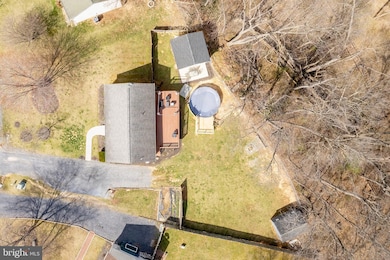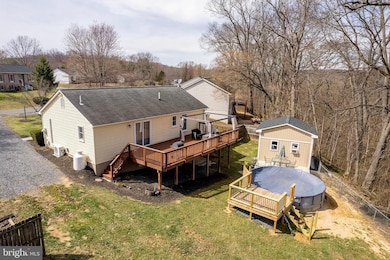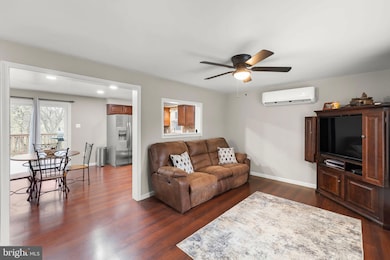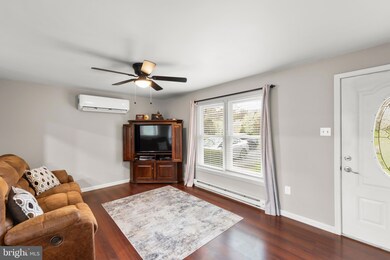
1513 Mallard Place Front Royal, VA 22630
Cedarville NeighborhoodEstimated payment $2,340/month
Highlights
- Home fronts navigable water
- Above Ground Pool
- River View
- Canoe or Kayak Water Access
- Fishing Allowed
- Lake Privileges
About This Home
Offer received. Offer deadline in place for Monday, 4/7/25 @ 9pm.
River views, Rancher, and A Pool, Oh My! This beautifully updated 3-bed, 3-bath ranch overlooking the North Fork Shenandoah River is the perfect blend of comfort and adventure! Featuring newer flooring on the main level, freshly renovated basement, stylishly renovated bathrooms, and a primary suite with a private en suite, this home is move-in ready. Walk out the sliding glass doors to a massive deck with those river views and the pool below. The finished basement adds bonus space for gaming, living, crafting, and more. The easy one-level layout makes it ideal for aging in place or retiring in style. Outside, enjoy stunning river views, neighborhood river access and trails, and a personal pool w/ a deck & pool house—your personal fun cave! Roof approximately 10 years old, windows 2 years old, water heater 2 years old, electrical panel brand new. Whether you're swimming, fishing, or just soaking in the scenery, this home is all about relaxation and fun, all with a quick drive off of 66.
Home Details
Home Type
- Single Family
Est. Annual Taxes
- $1,205
Year Built
- Built in 1991 | Remodeled in 2013
Lot Details
- 0.57 Acre Lot
- Home fronts navigable water
- Backs To Open Common Area
- Partially Fenced Property
- Chain Link Fence
- Backs to Trees or Woods
- Back and Front Yard
- Property is in excellent condition
- Property is zoned SR
HOA Fees
- $8 Monthly HOA Fees
Home Design
- Rambler Architecture
- Block Foundation
- Shingle Roof
- Vinyl Siding
Interior Spaces
- Property has 2 Levels
- Traditional Floor Plan
- Ceiling Fan
- Recessed Lighting
- Gas Fireplace
- Double Pane Windows
- Vinyl Clad Windows
- Double Hung Windows
- Sliding Doors
- Family Room Off Kitchen
- Combination Kitchen and Living
- Recreation Room
- Bonus Room
- River Views
- Storm Doors
Kitchen
- Eat-In Kitchen
- Electric Oven or Range
- Built-In Microwave
- Dishwasher
Flooring
- Carpet
- Ceramic Tile
- Luxury Vinyl Plank Tile
Bedrooms and Bathrooms
- 3 Main Level Bedrooms
- En-Suite Primary Bedroom
- En-Suite Bathroom
- Hydromassage or Jetted Bathtub
- Walk-in Shower
Laundry
- Laundry Room
- Laundry on lower level
- Electric Dryer
- Washer
Finished Basement
- Heated Basement
- Walk-Out Basement
- Interior and Exterior Basement Entry
Parking
- 4 Parking Spaces
- 4 Driveway Spaces
- Gravel Driveway
Pool
- Above Ground Pool
- Vinyl Pool
Outdoor Features
- Canoe or Kayak Water Access
- River Nearby
- Swimming Allowed
- Lake Privileges
- Deck
- Patio
- Shed
- Outbuilding
Schools
- A. S. Rhodes Elementary School
- Skyline High School
Utilities
- Ductless Heating Or Cooling System
- Heating System Powered By Owned Propane
- Electric Baseboard Heater
- Programmable Thermostat
- Underground Utilities
- 200+ Amp Service
- Electric Water Heater
Listing and Financial Details
- Tax Lot 106
- Assessor Parcel Number 19I 3 106
Community Details
Overview
- Association fees include road maintenance
- Hensel Stone Woods HOA
- Hensel Stone Woods Subdivision
Recreation
- Fishing Allowed
Map
Home Values in the Area
Average Home Value in this Area
Tax History
| Year | Tax Paid | Tax Assessment Tax Assessment Total Assessment is a certain percentage of the fair market value that is determined by local assessors to be the total taxable value of land and additions on the property. | Land | Improvement |
|---|---|---|---|---|
| 2024 | $1,417 | $267,400 | $51,800 | $215,600 |
| 2023 | $1,310 | $267,400 | $51,800 | $215,600 |
| 2022 | $1,205 | $184,000 | $45,000 | $139,000 |
| 2021 | $1,205 | $184,000 | $45,000 | $139,000 |
| 2020 | $1,205 | $184,000 | $45,000 | $139,000 |
| 2019 | $1,205 | $184,000 | $45,000 | $139,000 |
| 2018 | $944 | $143,000 | $45,000 | $98,000 |
| 2017 | $911 | $140,100 | $45,000 | $95,100 |
| 2016 | $869 | $140,100 | $45,000 | $95,100 |
| 2015 | -- | $140,100 | $45,000 | $95,100 |
| 2014 | -- | $140,100 | $45,000 | $95,100 |
Property History
| Date | Event | Price | Change | Sq Ft Price |
|---|---|---|---|---|
| 04/03/2025 04/03/25 | For Sale | $399,900 | 0.0% | $209 / Sq Ft |
| 04/01/2025 04/01/25 | Price Changed | $399,900 | -- | $209 / Sq Ft |
Mortgage History
| Date | Status | Loan Amount | Loan Type |
|---|---|---|---|
| Closed | $45,000 | New Conventional | |
| Closed | $189,000 | New Conventional | |
| Closed | $157,500 | New Conventional |
Similar Homes in Front Royal, VA
Source: Bright MLS
MLS Number: VAWR2010454
APN: 19I-3-106
- 601 W Duck St
- 1335 Baron Place
- 1216 S Fork Dr
- 1204 S Fork Dr
- 1190 S Fork Dr
- 126 W Strasburg Rd
- 122 W Strasburg Rd
- Lot 25A8 Duck St W
- Lot 25A7 Duck St W
- 1408 Winchester Pike
- 3.07 Acres Winchester Rd
- 269 River Manor Dr
- 829 W 14th St
- 1278 Kendrick Ford Rd
- 828 W 13th St
- 1730 N Shenandoah Ave
- 485 Esteppe Rd
- 1317 Monroe Ave
- 370 Poe Dr
- 152 Laura Ln
