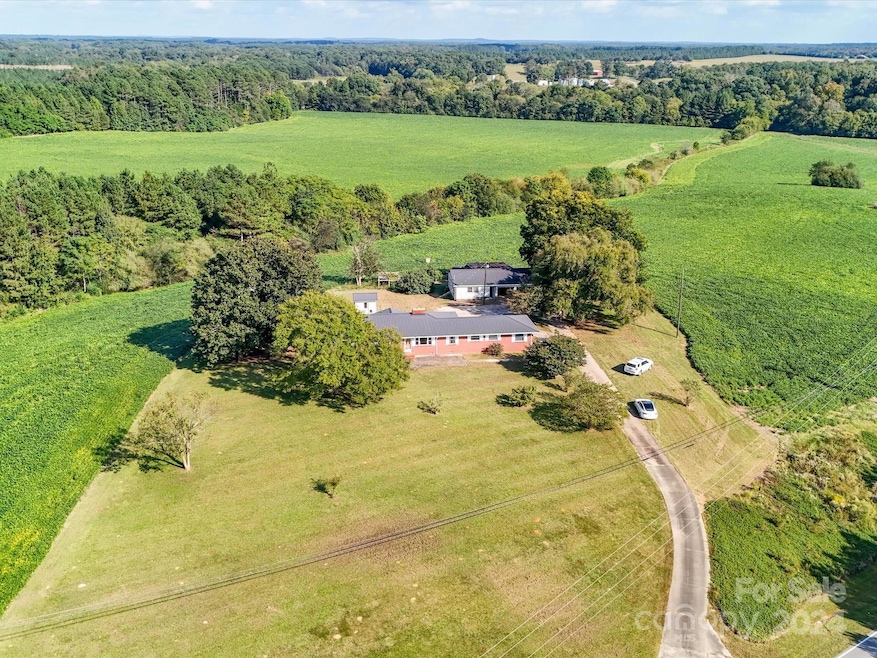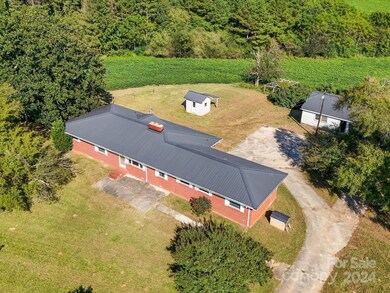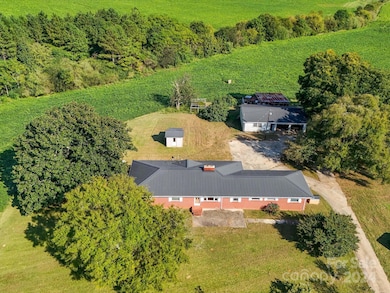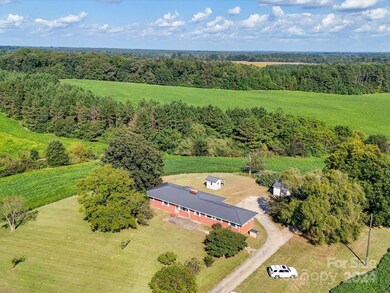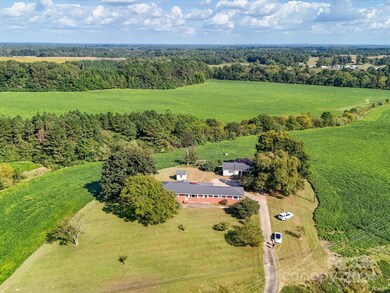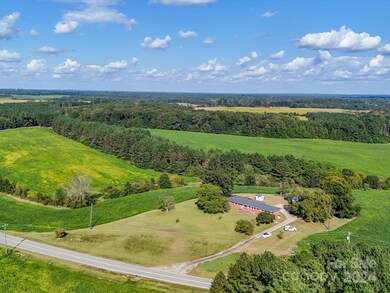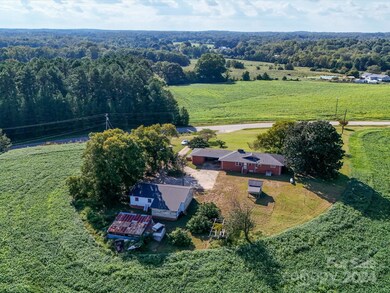
1513 Old Pageland Marshville Marshville, NC 28103
Highlights
- Hilly Lot
- Ranch Style House
- Separate Outdoor Workshop
- Wooded Lot
- Wood Flooring
- 2 Car Detached Garage
About This Home
As of February 2025Endless Possibilities on 113.7 +/- Acres of Prime Farmland. Welcome to 1513 Old Pageland Marshville Rd.
Nestled in the peaceful countryside of Marshville, NC, this 113 + acre income-producing farmland is the perfect blend of rural charm and opportunity. Imagine waking up to rolling hills, frontage on Beaver Dam Creek , and the sound of nature all around. Whether you’re an investor, farmer, or someone looking for a dream country estate, this property is a canvas for your vision.
A classic brick 3-bedroom, 2-bathroom home with a 45x28 detached garage sits ready for your personal touch and renovation ideas. With road frontage on both sides, access is easy, and the opportunities for growth are endless. The land is cleared and ready for farming, offering a steady stream of income or room for expansion.
Come see this beautiful piece of Marshville history and start building your legacy today!
Schedule a viewing today to explore the endless potential of this property.
Last Agent to Sell the Property
Central Carolina Real Estate Group LLC Brokerage Email: bgaddyrealtorgc@gmail.com License #198501
Last Buyer's Agent
Central Carolina Real Estate Group LLC Brokerage Email: bgaddyrealtorgc@gmail.com License #198501
Home Details
Home Type
- Single Family
Year Built
- Built in 1958
Lot Details
- Hilly Lot
- Wooded Lot
- Property is zoned AF8
Parking
- 2 Car Detached Garage
- Attached Carport
Home Design
- Ranch Style House
- Metal Roof
- Wood Siding
- Vinyl Siding
- Four Sided Brick Exterior Elevation
Interior Spaces
- 1,682 Sq Ft Home
- Wired For Data
- Wood Burning Fireplace
- Gas Fireplace
- Propane Fireplace
- Great Room with Fireplace
- Crawl Space
- Pull Down Stairs to Attic
Flooring
- Wood
- Linoleum
- Laminate
- Tile
Bedrooms and Bathrooms
- 3 Main Level Bedrooms
- 2 Full Bathrooms
Laundry
- Laundry Room
- Washer and Electric Dryer Hookup
Outdoor Features
- Separate Outdoor Workshop
- Outbuilding
Utilities
- Forced Air Heating and Cooling System
- Heating System Uses Propane
- Propane
- Gas Water Heater
- Septic Tank
Additional Features
- More Than Two Accessible Exits
- Crops
Listing and Financial Details
- Assessor Parcel Number 02-183-010
Map
Home Values in the Area
Average Home Value in this Area
Property History
| Date | Event | Price | Change | Sq Ft Price |
|---|---|---|---|---|
| 02/13/2025 02/13/25 | Sold | $1,137,000 | -39.4% | $676 / Sq Ft |
| 10/04/2024 10/04/24 | For Sale | $1,875,000 | -- | $1,115 / Sq Ft |
Similar Home in Marshville, NC
Source: Canopy MLS (Canopy Realtor® Association)
MLS Number: 4188632
- 2825 Old Pageland Marshville Rd
- 805 W Main St
- #1 Hasty Rd
- #2 Hasty Rd
- #3 Hasty Rd
- 811 Sanford St
- 720 Sanford St
- 3113 Old Pageland Marshville Rd
- 001 Us Hwy 74 Hwy
- 4206 Old Monroe Marshville Rd
- 5429 Flint Ridge Church Rd
- 5645 White Store Rd
- 4122 Old Monroe Marshville Rd
- 7014 E Marshville Blvd
- 309 N Elm St
- 6808 Austin Grove Church Rd
- 318 N Elm St
- 7038 E Marshville Blvd
- 5621 N Carolina 205
- 514 Clover Leaf Rd
