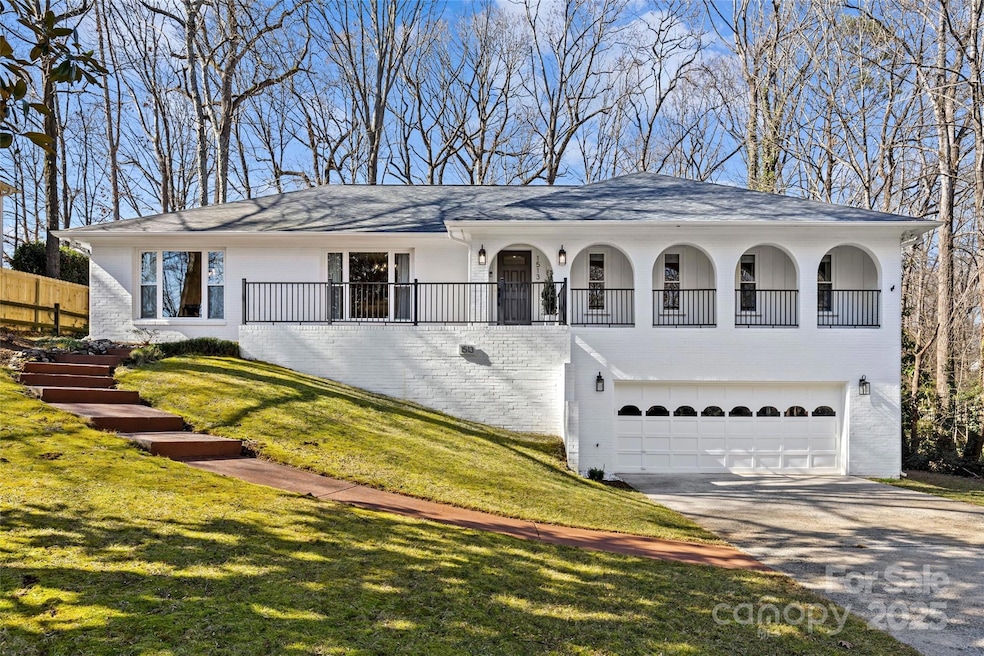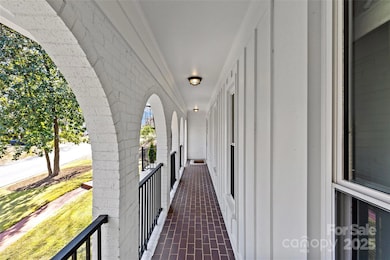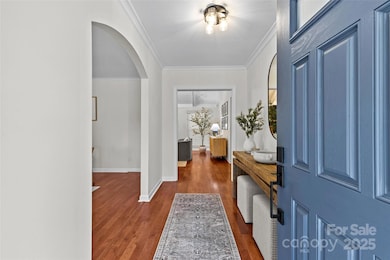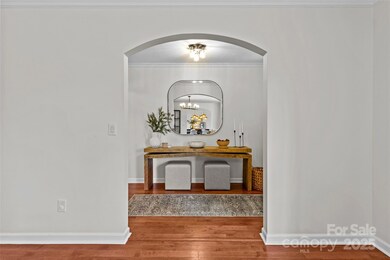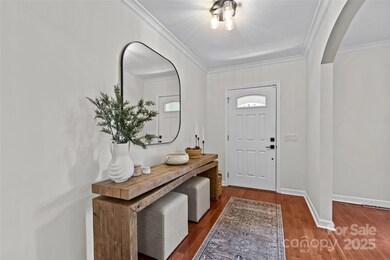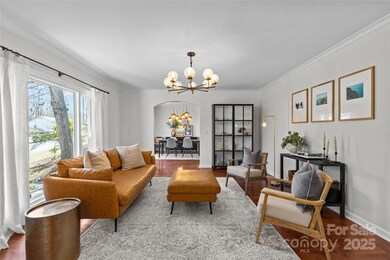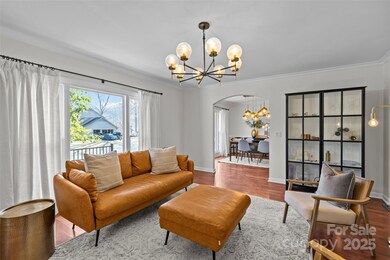
1513 Piccadilly Dr Charlotte, NC 28211
Stonehaven NeighborhoodHighlights
- Open Floorplan
- Wooded Lot
- Covered patio or porch
- East Mecklenburg High Rated A-
- Wood Flooring
- Double Oven
About This Home
As of March 2025Welcome to this beautifully updated 3-bedroom, 2.5-bath home in the desirable Stonehaven subdivision. The stunning white brick exterior with elegant arches and a spacious front porch exudes timeless charm. Inside, discover gleaming hardwood floors, abundant natural light, and stylish upgrades throughout. The dining room boasts a statement gold chandelier and large picture window. The chef’s kitchen is a showstopper, featuring granite countertops, double ovens, a gas cooktop, and a large island with seating, perfect for gatherings. The adjoining breakfast nook, framed by bay windows, overlooks the immersive backyard. Relax in the vaulted great room with a cozy brick fireplace or gather for some quality time in the versatile bonus room. The primary suite offers private patio access, a walk-in closet, and a spa-like bath with dual vanities, a soaking tub, and a walk-in shower. Two additional bedrooms provide ample space. This home blends timeless elegance with modern comfort.
Last Agent to Sell the Property
Savvy + Co Real Estate Brokerage Email: victor.ahdieh@gmail.com License #238175
Home Details
Home Type
- Single Family
Est. Annual Taxes
- $4,775
Year Built
- Built in 1985
Lot Details
- Fenced
- Wooded Lot
- Property is zoned N1-A
Parking
- 2 Car Attached Garage
- Basement Garage
Home Design
- Slab Foundation
- Four Sided Brick Exterior Elevation
Interior Spaces
- 1-Story Property
- Open Floorplan
- Ceiling Fan
- Great Room with Fireplace
Kitchen
- Breakfast Bar
- Double Oven
- Gas Cooktop
- Microwave
- Dishwasher
- Kitchen Island
- Disposal
Flooring
- Wood
- Tile
- Vinyl
Bedrooms and Bathrooms
- 3 Main Level Bedrooms
- Walk-In Closet
- Garden Bath
Basement
- Interior and Exterior Basement Entry
- Basement Storage
Outdoor Features
- Covered patio or porch
- Fire Pit
Schools
- Rama Road Elementary School
- Mcclintock Middle School
- East Mecklenburg High School
Utilities
- Central Air
- Heating System Uses Natural Gas
- Electric Water Heater
- Cable TV Available
Community Details
- Stonehaven Subdivision
Listing and Financial Details
- Assessor Parcel Number 189-084-14
Map
Home Values in the Area
Average Home Value in this Area
Property History
| Date | Event | Price | Change | Sq Ft Price |
|---|---|---|---|---|
| 03/07/2025 03/07/25 | Sold | $759,000 | +4.7% | $253 / Sq Ft |
| 02/15/2025 02/15/25 | Pending | -- | -- | -- |
| 02/13/2025 02/13/25 | For Sale | $725,000 | +26.1% | $242 / Sq Ft |
| 03/02/2022 03/02/22 | Sold | $575,000 | 0.0% | $193 / Sq Ft |
| 01/17/2022 01/17/22 | Pending | -- | -- | -- |
| 01/12/2022 01/12/22 | For Sale | $575,000 | 0.0% | $193 / Sq Ft |
| 01/11/2022 01/11/22 | Off Market | $575,000 | -- | -- |
| 12/15/2021 12/15/21 | Price Changed | $575,000 | -4.2% | $193 / Sq Ft |
| 11/18/2021 11/18/21 | For Sale | $600,000 | +47.4% | $201 / Sq Ft |
| 03/09/2018 03/09/18 | Sold | $407,000 | -0.5% | $136 / Sq Ft |
| 02/03/2018 02/03/18 | Pending | -- | -- | -- |
| 02/02/2018 02/02/18 | For Sale | $409,000 | -- | $137 / Sq Ft |
Tax History
| Year | Tax Paid | Tax Assessment Tax Assessment Total Assessment is a certain percentage of the fair market value that is determined by local assessors to be the total taxable value of land and additions on the property. | Land | Improvement |
|---|---|---|---|---|
| 2023 | $4,775 | $610,300 | $120,000 | $490,300 |
| 2022 | $4,257 | $428,100 | $100,000 | $328,100 |
| 2021 | $4,246 | $428,100 | $100,000 | $328,100 |
| 2020 | $4,238 | $428,100 | $100,000 | $328,100 |
| 2019 | $4,223 | $428,100 | $100,000 | $328,100 |
| 2018 | $3,822 | $285,700 | $65,000 | $220,700 |
| 2017 | $3,761 | $285,700 | $65,000 | $220,700 |
| 2016 | $3,752 | $285,700 | $65,000 | $220,700 |
| 2015 | $3,740 | $285,700 | $65,000 | $220,700 |
| 2014 | $3,732 | $285,700 | $65,000 | $220,700 |
Mortgage History
| Date | Status | Loan Amount | Loan Type |
|---|---|---|---|
| Open | $721,050 | New Conventional | |
| Closed | $721,050 | New Conventional | |
| Previous Owner | $460,000 | New Conventional | |
| Previous Owner | $379,500 | New Conventional | |
| Previous Owner | $332,200 | New Conventional | |
| Previous Owner | $386,650 | New Conventional | |
| Previous Owner | $50,000 | Credit Line Revolving | |
| Previous Owner | $168,900 | New Conventional | |
| Previous Owner | $225,000 | Purchase Money Mortgage |
Deed History
| Date | Type | Sale Price | Title Company |
|---|---|---|---|
| Warranty Deed | $759,000 | Sterling Title Company | |
| Warranty Deed | $759,000 | Sterling Title Company | |
| Warranty Deed | $575,000 | Orchard Title | |
| Warranty Deed | $560,000 | None Available | |
| Warranty Deed | $407,000 | None Available | |
| Warranty Deed | $266,500 | None Available | |
| Warranty Deed | $250,000 | None Available |
Similar Homes in Charlotte, NC
Source: Canopy MLS (Canopy Realtor® Association)
MLS Number: 4221404
APN: 189-084-14
- 1340 Piccadilly Dr
- 1733 Piccadilly Dr
- 6744 Wheeler Dr
- 7214 Benita Dr
- 1340 Braeburn Rd
- 6215 Coatbridge Ln
- 1024 Regency Dr
- 6634 Rocky Falls Rd
- 7200 Monroe Rd
- 6117 Brace Rd
- 6227 Thermal Rd
- 6201 Sellars Ct
- 6815 Old Post Rd
- 5943 Charing Place
- 1522 Barberry Ct
- 6310 Welford Rd
- 6718 Rollingridge Dr
- 6811 Rollingridge Dr
- 5817 Portburn Rd
- 1024 Eaglewood Ave
