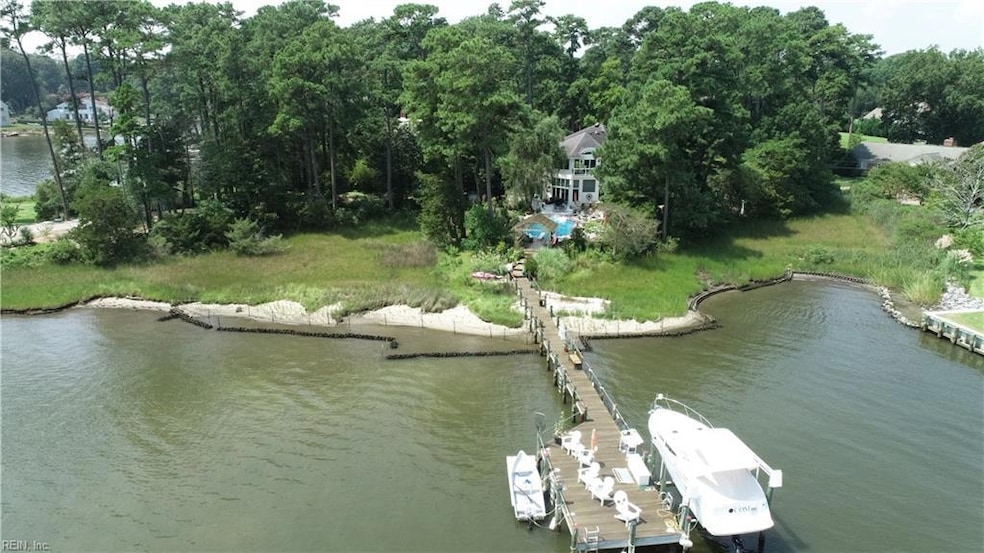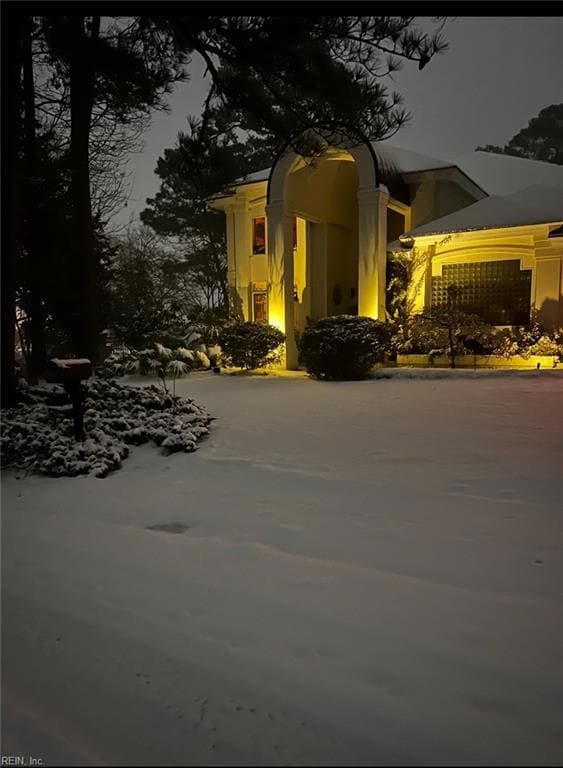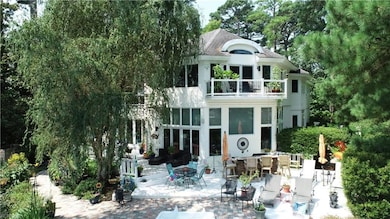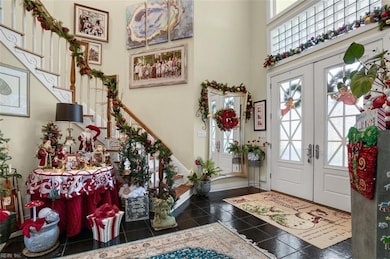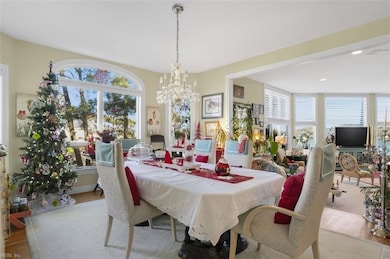
1513 Quail Point Rd Virginia Beach, VA 23454
Great Neck NeighborhoodEstimated payment $17,232/month
Highlights
- Docks
- Home fronts navigable water
- Bay View
- Alanton Elementary School Rated A
- In Ground Pool
- 1.38 Acre Lot
About This Home
Discover this stunning Linkhorn Bay property, offering remarkable water views and a deep water dock complete with water, power, and a boatlift. The home's unique transitional design is creative with high ceilings and an open layout that maximizes natural light. The spacious living room overlooks the pool and bay, featuring a cozy wood-burning fireplace and seamless access to a chef's kitchen. Enjoy generously sized bedrooms with amazing views and several balconies. Primary suite is luxurious with bath to match and a jetted tub. The professionally manicured landscaping is adorned with flowering plants and gardens, while the newly lined pool serves as a central gathering spot with gas grill and refrigerator. The property boasts a sandy waterfront with a meticulously designed living shoreline for erosion control. Relax in the iconic Oyster Castle Pergola w/ swing or watch airshows and fireworks on the expanded dock seating. Two Caterer ovens in the garage support large home based events
Home Details
Home Type
- Single Family
Est. Annual Taxes
- $14,237
Year Built
- Built in 1994
Lot Details
- 1.38 Acre Lot
- Home fronts navigable water
- Property Fronts a Bay or Harbor
- Sprinkler System
- Wooded Lot
- Property is zoned R40
Home Design
- Transitional Architecture
- Composition Roof
- Stucco Exterior
Interior Spaces
- 5,998 Sq Ft Home
- 2-Story Property
- Central Vacuum
- Cathedral Ceiling
- Ceiling Fan
- Skylights
- 3 Fireplaces
- Wood Burning Fireplace
- Gas Fireplace
- Window Treatments
- Entrance Foyer
- Home Office
- Laminate Flooring
- Bay Views
- Attic Fan
- Home Security System
Kitchen
- Gas Range
- Dishwasher
- Disposal
Bedrooms and Bathrooms
- 5 Bedrooms
- Walk-In Closet
- Hydromassage or Jetted Bathtub
Laundry
- Dryer
- Washer
Basement
- Sump Pump
- Crawl Space
Parking
- 3 Car Attached Garage
- Garage Door Opener
Outdoor Features
- In Ground Pool
- Docks
- Balcony
- Deck
Schools
- Alanton Elementary School
- Lynnhaven Middle School
- First Colonial High School
Utilities
- Forced Air Zoned Heating and Cooling System
- Heat Pump System
- Heating System Uses Natural Gas
- 220 Volts
- Well
- Electric Water Heater
- Cable TV Available
Community Details
- No Home Owners Association
- Linkhorn Estates Subdivision
Map
Home Values in the Area
Average Home Value in this Area
Tax History
| Year | Tax Paid | Tax Assessment Tax Assessment Total Assessment is a certain percentage of the fair market value that is determined by local assessors to be the total taxable value of land and additions on the property. | Land | Improvement |
|---|---|---|---|---|
| 2024 | $14,237 | $1,467,700 | $735,000 | $732,700 |
| 2023 | $13,423 | $1,355,900 | $700,000 | $655,900 |
| 2022 | $13,312 | $1,344,600 | $688,700 | $655,900 |
| 2021 | $11,827 | $1,194,600 | $595,000 | $599,600 |
| 2020 | $12,011 | $1,180,400 | $595,000 | $585,400 |
| 2019 | $12,347 | $1,390,900 | $877,400 | $513,500 |
| 2018 | $13,944 | $1,390,900 | $877,400 | $513,500 |
| 2017 | $13,944 | $1,390,900 | $877,400 | $513,500 |
| 2016 | $13,283 | $1,341,700 | $877,400 | $464,300 |
| 2015 | $12,711 | $1,283,900 | $820,000 | $463,900 |
| 2014 | $10,640 | $1,197,000 | $754,400 | $442,600 |
Property History
| Date | Event | Price | Change | Sq Ft Price |
|---|---|---|---|---|
| 04/04/2025 04/04/25 | Price Changed | $2,875,000 | -7.3% | $479 / Sq Ft |
| 01/17/2025 01/17/25 | For Sale | $3,100,000 | -- | $517 / Sq Ft |
Deed History
| Date | Type | Sale Price | Title Company |
|---|---|---|---|
| Interfamily Deed Transfer | -- | None Available | |
| Deed | $835,000 | -- |
Mortgage History
| Date | Status | Loan Amount | Loan Type |
|---|---|---|---|
| Open | $393,200 | New Conventional | |
| Closed | $100,000 | Credit Line Revolving | |
| Closed | $650,000 | No Value Available |
About the Listing Agent

Shaun has many years of experience as a developer and development consultant before working in multiple areas of Real Estate as a RE Agent and consultant.
He has worked on both Commercial/Recreational as well as Residential.
Shaun's Other Listings
Source: Real Estate Information Network (REIN)
MLS Number: 10566761
APN: 2408-93-9708
- 1500 Horse Point Ct
- 923 Winwood Dr
- 845 Deary Ln
- 1062 Colonial Meadows Way
- 1529 Little Horseshoe Dr
- 1723 Vintage Quay
- 978 Colonial Meadows Way
- 1836 Eden Way
- 1108 Chancellor Walk Ct Unit X4039
- 955 Colonial Meadows Way
- 1102 Embassy Ct Unit 30
- 1125 Chancellor Walk Ct Unit X3006
- 1115 Embassy Ct
- 952 Oriole Dr
- 1016 Autumn Woods Ln Unit 101
- 1109 Lee Rd
- MM Leigh @ Prosperity
- MM Dimitri @ Prosperity
- 403 Harbour Point & Boat Slip #59 Unit 203
- 1700 Bohnhoff Ct
