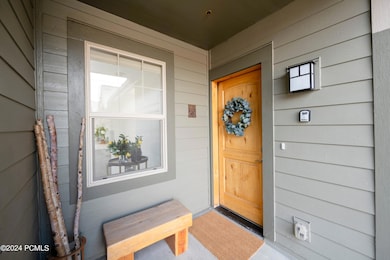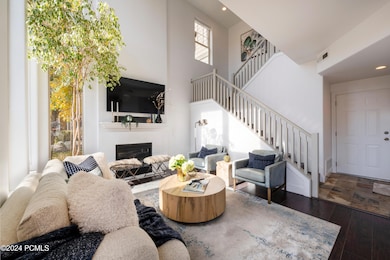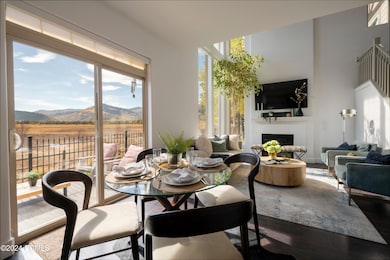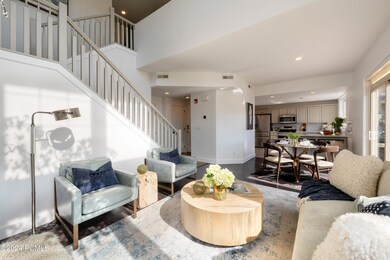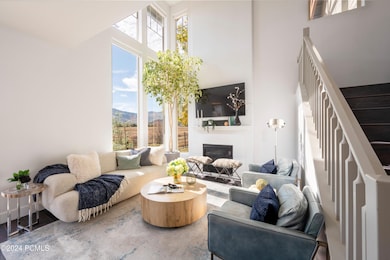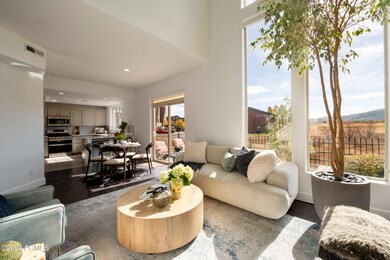1513 Redstone Ave Unit C2 Park City, UT 84098
Snyderville NeighborhoodHighlights
- Mountain View
- Wood Flooring
- Air Conditioning
- Trailside School Rated 10
- Mountain Contemporary Architecture
- Breakfast Bar
About This Home
As of November 2024Nestled in the heart of Redstone, this stunning 3-bedroom, 3-bath townhome offers the perfect blend of mountain living and urban amenities. Enjoy easy access to world-class dining, shopping, and cultural attractions, all just steps from your front door. Situated on prime bike, ski, and walking trails, this property provides effortless access to Park City's outdoor adventures, as well as directly downtown. The recently renovated interior features sleek finishes, soaring ceilings, and abundant natural light. A spacious master suite with breathtaking mountain views completes this exceptional home. In addition to its prime location and modern amenities, this property also includes a spacious two-car garage, providing ample storage for your vehicles and outdoor gear. With its unbeatable combination of comfort, convenience, and value, this mountainside retreat offers the ultimate Park City lifestyle.
Last Agent to Sell the Property
KW Park City Keller Williams Real Estate Brokerage Email: Randal@KWParkCity.com License #8950934-SA00

Townhouse Details
Home Type
- Townhome
Est. Annual Taxes
- $2,898
Year Built
- Built in 2004
HOA Fees
- $497 Monthly HOA Fees
Parking
- 2 Car Garage
- Off-Street Parking
Home Design
- Mountain Contemporary Architecture
- Wood Frame Construction
- Shingle Roof
- Wood Siding
- Concrete Perimeter Foundation
Interior Spaces
- 1,467 Sq Ft Home
- Gas Fireplace
- Dining Room
- Mountain Views
Kitchen
- Breakfast Bar
- Oven
- Gas Range
- Microwave
- Dishwasher
- Disposal
Flooring
- Wood
- Carpet
- Stone
- Tile
Bedrooms and Bathrooms
- 3 Bedrooms
Laundry
- Laundry Room
- Washer
Utilities
- Air Conditioning
- Forced Air Heating System
- Heating System Uses Natural Gas
- Natural Gas Connected
- High Speed Internet
- Cable TV Available
Community Details
- Association Phone (435) 731-4095
- Fox Point At Redstone Subdivision
Listing and Financial Details
- Assessor Parcel Number Fprv-16-C-2
Map
Home Values in the Area
Average Home Value in this Area
Property History
| Date | Event | Price | Change | Sq Ft Price |
|---|---|---|---|---|
| 11/19/2024 11/19/24 | Sold | -- | -- | -- |
| 10/29/2024 10/29/24 | Pending | -- | -- | -- |
| 10/17/2024 10/17/24 | For Sale | $1,395,000 | +121.4% | $951 / Sq Ft |
| 04/19/2018 04/19/18 | Sold | -- | -- | -- |
| 04/02/2018 04/02/18 | Pending | -- | -- | -- |
| 03/30/2018 03/30/18 | For Sale | $630,000 | -- | $429 / Sq Ft |
Tax History
| Year | Tax Paid | Tax Assessment Tax Assessment Total Assessment is a certain percentage of the fair market value that is determined by local assessors to be the total taxable value of land and additions on the property. | Land | Improvement |
|---|---|---|---|---|
| 2023 | $2,898 | $524,453 | $0 | $524,453 |
| 2022 | $2,696 | $431,750 | $0 | $431,750 |
| 2021 | $2,157 | $302,500 | $121,000 | $181,500 |
| 2020 | $2,153 | $286,000 | $121,000 | $165,000 |
| 2019 | $2,240 | $286,000 | $121,000 | $165,000 |
| 2018 | $2,111 | $269,500 | $121,000 | $148,500 |
| 2017 | $1,952 | $269,500 | $121,000 | $148,500 |
| 2016 | $2,098 | $269,500 | $121,000 | $148,500 |
| 2015 | $1,720 | $209,000 | $0 | $0 |
| 2013 | $1,624 | $187,000 | $0 | $0 |
Mortgage History
| Date | Status | Loan Amount | Loan Type |
|---|---|---|---|
| Previous Owner | $242,150 | New Conventional |
Deed History
| Date | Type | Sale Price | Title Company |
|---|---|---|---|
| Special Warranty Deed | -- | None Listed On Document | |
| Special Warranty Deed | -- | None Listed On Document | |
| Warranty Deed | -- | First American Title Insurance | |
| Warranty Deed | -- | First American Title Insurance | |
| Warranty Deed | -- | First American Title | |
| Warranty Deed | -- | First American Title Insuran |
Source: Park City Board of REALTORS®
MLS Number: 12404185
APN: FPRV-16-C-2
- 6169 Park Ln S Unit 20
- 6169 Park Ln S Unit 9
- 6169 Park Ln S Unit 37
- 6169 Park Ln S Unit 60
- 1705 Fox Hollow Ln Unit E
- 6042 N Fox Pointe Cir
- 1746 Redstone Ave Unit G
- 1476 Newpark Blvd Unit 302
- 1476 Newpark Blvd Unit 210
- 1476 Newpark Blvd Unit 202
- 1476 Newpark Blvd Unit 204
- 1476 Newpark Blvd Unit 306
- 1476 Newpark Blvd Unit 403
- 1456 Newpark Blvd Unit 215
- 1456 Newpark Blvd Unit 213
- 1456 Newpark Blvd Unit 422
- 1456 Newpark Blvd Unit 213
- 1746 W Redstone Ave Unit G
- 1049 Lincoln Ln

