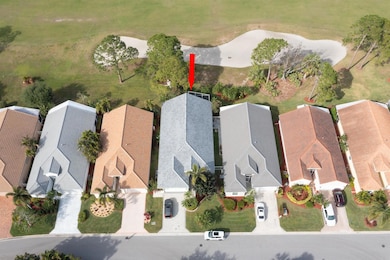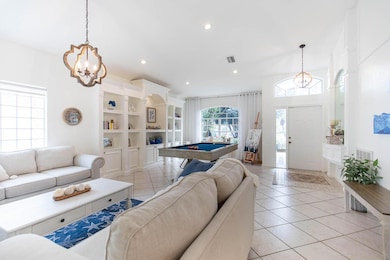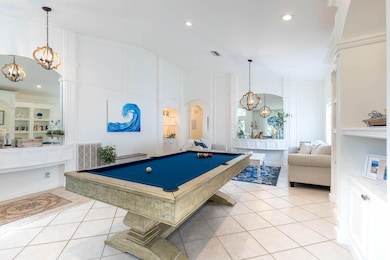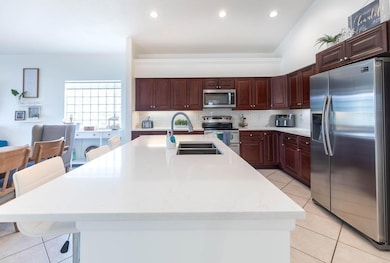
1513 SE Holyrood Ln Port Saint Lucie, FL 34952
Sandpiper Bay NeighborhoodEstimated payment $4,409/month
Highlights
- Boat Ramp
- Golf Course View
- Roman Tub
- Gated with Attendant
- Clubhouse
- High Ceiling
About This Home
THIS HOME WILL NOT DISAPPOINT. PREVIOUS MODEL HOME. Updated & beautiful. Overlooks 13th hole of Santa Lucia RiverClub golf course. Upgrades: new roof & gutters (2024), extended lanai (doubled the size) for wonderful outdoor living (2024), new countertops/backsplash, sinks, faucets & microwave in kitchen & wetbar, renovated master & 2nd bath, new A/C (2024), H2O heater (2-3 yrs), new garage door opener, new doors & flooring in master closet, inside & outside painted, new landscaping w/lights in back, new fixtures in all rooms. With formal living/dining rooms & wet bar-this home is fabulous for entertaining. Accordion Shutters. Home is offered unfurnished, but furniture is negotiable minus personal items. Extra deep garage. HOA incl internet/TV, lawn care, security, manager, common areas.
Home Details
Home Type
- Single Family
Est. Annual Taxes
- $8,847
Year Built
- Built in 1997
Lot Details
- 5,714 Sq Ft Lot
- Sprinkler System
HOA Fees
- $440 Monthly HOA Fees
Parking
- 2 Car Attached Garage
- Garage Door Opener
Home Design
- Flat Roof Shape
- Tile Roof
Interior Spaces
- 2,342 Sq Ft Home
- 1-Story Property
- Wet Bar
- Furnished or left unfurnished upon request
- Built-In Features
- High Ceiling
- Ceiling Fan
- Entrance Foyer
- Family Room
- Formal Dining Room
- Ceramic Tile Flooring
- Golf Course Views
Kitchen
- Breakfast Bar
- Electric Range
- Microwave
- Dishwasher
- Disposal
Bedrooms and Bathrooms
- 3 Bedrooms
- Split Bedroom Floorplan
- Closet Cabinetry
- Walk-In Closet
- 2 Full Bathrooms
- Dual Sinks
- Roman Tub
- Separate Shower in Primary Bathroom
Laundry
- Laundry Room
- Dryer
- Washer
- Laundry Tub
Outdoor Features
- Patio
Utilities
- Central Heating and Cooling System
- Electric Water Heater
Listing and Financial Details
- Assessor Parcel Number 441370100400004
Community Details
Overview
- Association fees include management, common areas, cable TV, ground maintenance, security
- Ballantrae/Highland Glen Subdivision
Amenities
- Clubhouse
- Community Library
Recreation
- Boat Ramp
- Boating
- Trails
Security
- Gated with Attendant
- Resident Manager or Management On Site
Map
Home Values in the Area
Average Home Value in this Area
Tax History
| Year | Tax Paid | Tax Assessment Tax Assessment Total Assessment is a certain percentage of the fair market value that is determined by local assessors to be the total taxable value of land and additions on the property. | Land | Improvement |
|---|---|---|---|---|
| 2024 | $8,247 | $411,900 | $103,400 | $308,500 |
| 2023 | $8,247 | $380,400 | $98,500 | $281,900 |
| 2022 | $7,691 | $364,500 | $130,000 | $234,500 |
| 2021 | $6,779 | $263,100 | $50,000 | $213,100 |
| 2020 | $5,593 | $251,600 | $45,000 | $206,600 |
| 2019 | $5,683 | $251,200 | $45,000 | $206,200 |
| 2018 | $4,125 | $193,321 | $0 | $0 |
| 2017 | $4,082 | $240,000 | $45,000 | $195,000 |
| 2016 | $4,030 | $220,600 | $45,000 | $175,600 |
| 2015 | $4,076 | $201,200 | $40,000 | $161,200 |
| 2014 | $3,857 | $182,700 | $0 | $0 |
Property History
| Date | Event | Price | Change | Sq Ft Price |
|---|---|---|---|---|
| 04/22/2025 04/22/25 | Price Changed | $579,000 | -2.5% | $247 / Sq Ft |
| 03/10/2025 03/10/25 | Price Changed | $594,000 | -0.8% | $254 / Sq Ft |
| 01/24/2025 01/24/25 | For Sale | $599,000 | +104.4% | $256 / Sq Ft |
| 01/23/2020 01/23/20 | Sold | $293,000 | -17.4% | $125 / Sq Ft |
| 12/24/2019 12/24/19 | Pending | -- | -- | -- |
| 07/06/2019 07/06/19 | For Sale | $354,900 | +44.9% | $152 / Sq Ft |
| 08/13/2018 08/13/18 | Sold | $245,000 | -16.9% | $105 / Sq Ft |
| 07/14/2018 07/14/18 | Pending | -- | -- | -- |
| 06/13/2018 06/13/18 | For Sale | $295,000 | -- | $126 / Sq Ft |
Deed History
| Date | Type | Sale Price | Title Company |
|---|---|---|---|
| Warranty Deed | $293,000 | First International Ttl Inc | |
| Warranty Deed | $245,000 | First Intl Title Inc | |
| Warranty Deed | $395,000 | -- | |
| Warranty Deed | $290,000 | -- | |
| Warranty Deed | $275,000 | -- |
Mortgage History
| Date | Status | Loan Amount | Loan Type |
|---|---|---|---|
| Previous Owner | $155,000 | New Conventional | |
| Previous Owner | $325,000 | Purchase Money Mortgage |
Similar Homes in the area
Source: BeachesMLS
MLS Number: R11056024
APN: 44-13-701-0040-0004
- 1610 SE Shelburnie Way
- 1401 SE Glencoe Ct
- 3501 SE Charing Cross Ln
- 1632 SE Shelburnie Way
- 1441 SE Kentallon Ln
- 3190 SE Carrick Green Ct
- 3043 SE Pine Valley St
- 1414 SE Breton Ln
- 1449 SE Kentallon Ln
- 3513 SE Charing Cross Ln
- 3118 SE Monte Vista St
- 3203 SE Braemar Way
- 1721 SE Canora Rd
- 1711 SE Westmoreland Blvd
- 3319 SE La Prado Ct
- 3502 SE Sandpiper Cir
- 3506 SE Sandpiper Cir
- 3510 SE Sandpiper Cir
- 1797 SE Canora Rd
- 1493 SE Prestwick Ln Unit 9B






