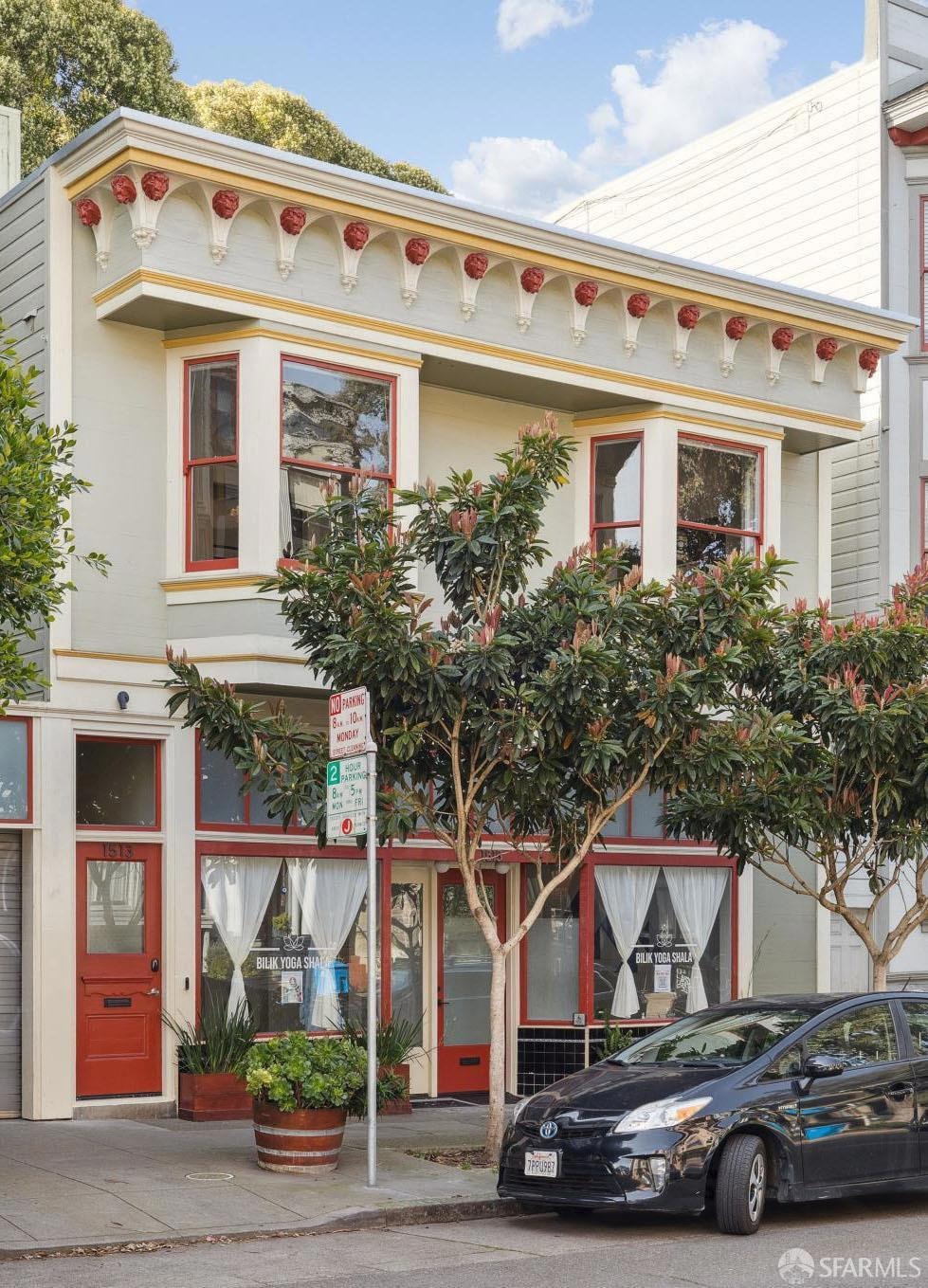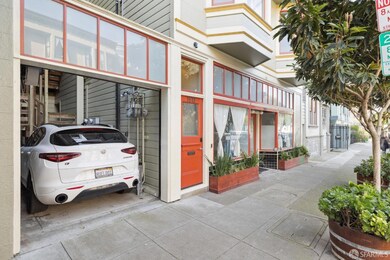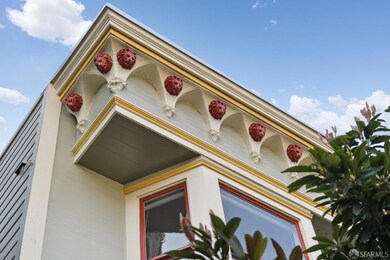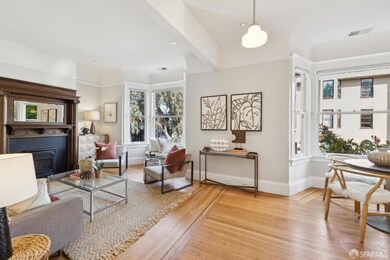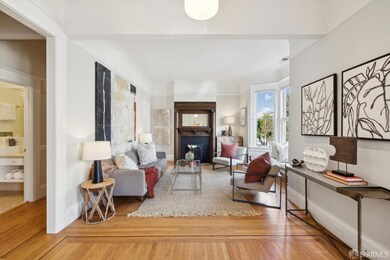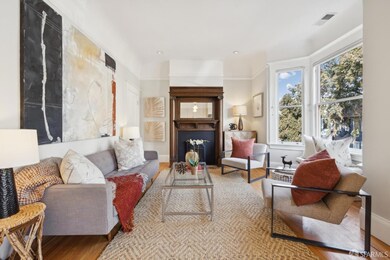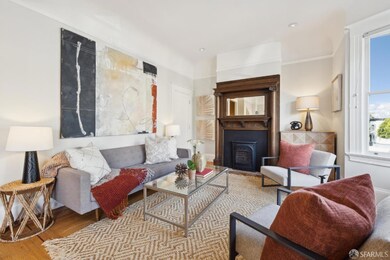
1513 Waller St San Francisco, CA 94117
Haight-Ashbury NeighborhoodHighlights
- Unit is on the top floor
- 5-minute walk to Carl And Cole
- Wood Flooring
- Grattan Elementary Rated A
- Soaking Tub in Primary Bathroom
- 4-minute walk to Richard Gamble Memorial Park
About This Home
As of April 2025Charming Victorian 2 bedroom, 2 full bath condo with parking in Cole Valley / Haight. Fully renovated with modern kitchen and baths, central heat, and a gas log fireplace with the original oak mantle. Great location just a block from the shops and restaurants on Haight Street and 3 blocks to the vibrant Cole Valley venues. Public transportation all around with the Haight Street buses and the N-Judah. Four parks within 2-4 blocks. New carpet on stairs and a new Liebherr refrigerator on the way.Includes a good sized private storage room. Check out website at 1513waller.com.
Last Buyer's Agent
Lauren Neuschel
Compass License #02092115

Property Details
Home Type
- Condominium
Year Built
- Built in 1895 | Remodeled
HOA Fees
- $757 Monthly HOA Fees
Home Design
- Victorian Architecture
- Concrete Foundation
- Bitumen Roof
- Wood Siding
- Lap Siding
- Concrete Perimeter Foundation
Interior Spaces
- 850 Sq Ft Home
- 1-Story Property
- Self Contained Fireplace Unit Or Insert
- Gas Log Fireplace
- Family Room Off Kitchen
- Living Room with Fireplace
- Combination Dining and Living Room
Kitchen
- Free-Standing Gas Oven
- Free-Standing Gas Range
- Plumbed For Ice Maker
- Dishwasher
- Quartz Countertops
- Disposal
Flooring
- Wood
- Carpet
Bedrooms and Bathrooms
- 2 Full Bathrooms
- Dual Flush Toilets
- Low Flow Toliet
- Soaking Tub in Primary Bathroom
- Separate Shower
Laundry
- Laundry closet
- Stacked Washer and Dryer
- 220 Volts In Laundry
Home Security
Parking
- 1 Car Attached Garage
- 1 Carport Space
- Garage Door Opener
- Open Parking
- Assigned Parking
Utilities
- Central Heating
- Heating System Uses Gas
- Heating System Uses Natural Gas
- 220 Volts
- Tankless Water Heater
- Gas Water Heater
Additional Features
- North Facing Home
- Unit is on the top floor
Listing and Financial Details
- Assessor Parcel Number 1253-093
Community Details
Overview
- Association fees include common areas, insurance on structure, maintenance exterior, ground maintenance, management, roof, trash
- 6 Units
- 1501 1503 1513 1515 Waller & 701 703 Clayton HOA
- Low-Rise Condominium
Pet Policy
- Limit on the number of pets
Security
- Carbon Monoxide Detectors
- Fire and Smoke Detector
Map
Home Values in the Area
Average Home Value in this Area
Property History
| Date | Event | Price | Change | Sq Ft Price |
|---|---|---|---|---|
| 04/07/2025 04/07/25 | Sold | $1,290,000 | +7.9% | $1,518 / Sq Ft |
| 03/28/2025 03/28/25 | Pending | -- | -- | -- |
| 03/21/2025 03/21/25 | For Sale | $1,195,000 | -- | $1,406 / Sq Ft |
Similar Homes in San Francisco, CA
Source: San Francisco Association of REALTORS® MLS
MLS Number: 425021747
- 1524 Waller St
- 647 Cole St
- 1524-1528 Haight St
- 1708 Waller St
- 1787 Oak St
- 117A Frederick St
- 117 Frederick St
- 117 Frederick St Unit A
- 1957 Page St
- 35 Frederick St
- 1959 Page St
- 205-207 Downey St
- 1465 Masonic Ave Unit 2
- 1024 Masonic Ave
- 159 Central Ave
- 2040 Fell St Unit 10
- 1736 Fell St
- 37 Ashbury Terrace
- 1930 Hayes St Unit 4
- 126 Cole St
