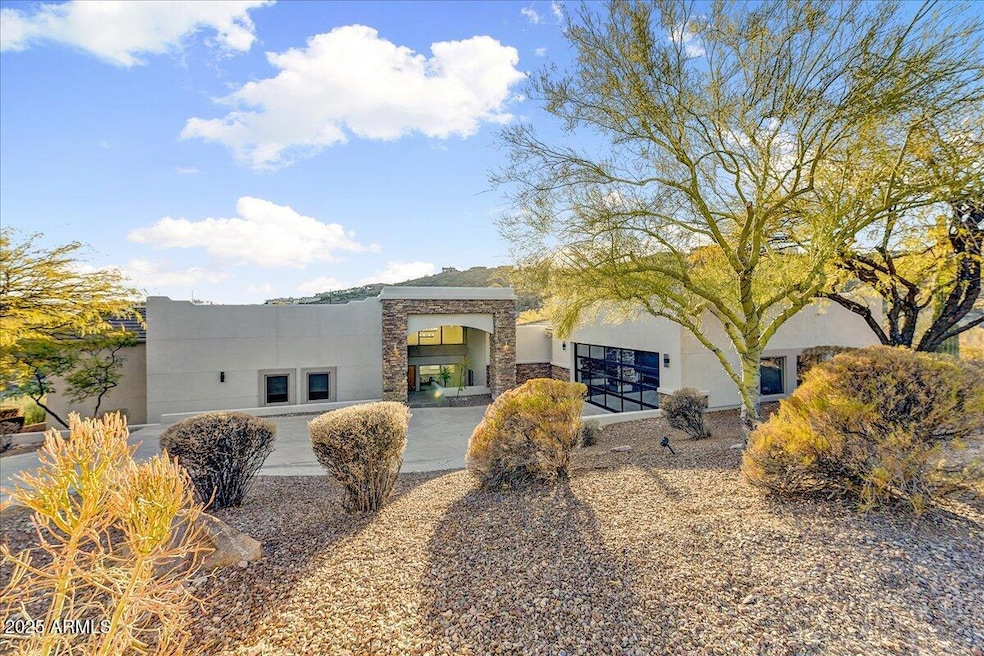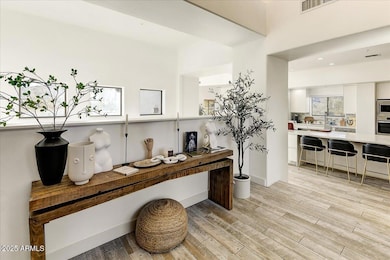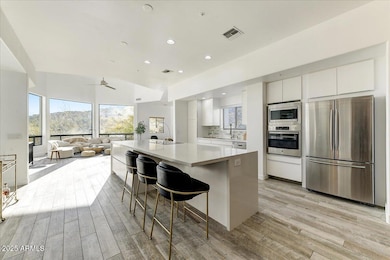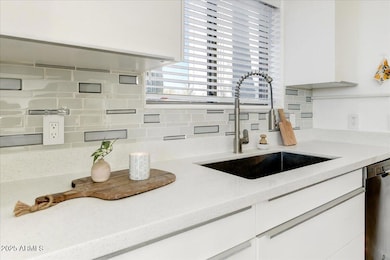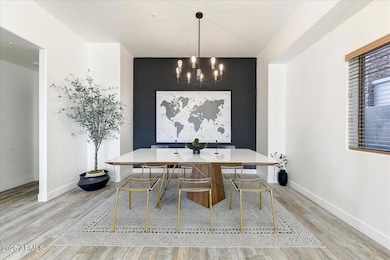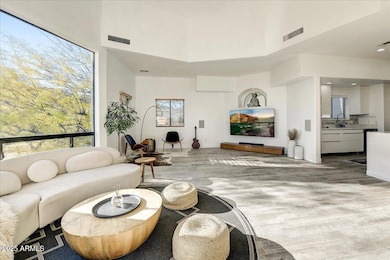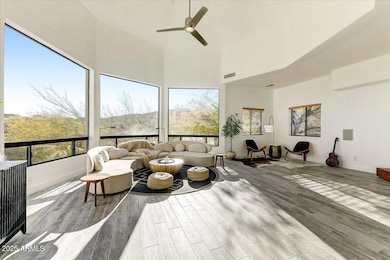
15131 E Westridge Dr Fountain Hills, AZ 85268
Highlights
- Private Pool
- Mountain View
- Wood Flooring
- Fountain Hills Middle School Rated A-
- Contemporary Architecture
- Cul-De-Sac
About This Home
As of April 2025Nestled in Fountain Hills, this stunning home combines modern elegance with breathtaking mountain views. Large custom windows throughout frame panoramic vistas, blending the beauty of nature with sleek, sophisticated design. The open floor plan is perfect for both entertaining and everyday living, with spacious, sunlit rooms and refined details. The well-equipped kitchen is a chef's dream, and the master suite is a luxurious retreat, complete with a spa-like bath, expansive closet, and office nook. The versatile lower level provides space for guests, kids, or a family room. Outside, enjoy an infinity-edge pool and a covered patio for year-round outdoor living. With a newer roof and water heaters, this move-in ready home is waiting for you!
Home Details
Home Type
- Single Family
Est. Annual Taxes
- $3,831
Year Built
- Built in 2004
Lot Details
- 0.46 Acre Lot
- Cul-De-Sac
- Desert faces the front and back of the property
- Wrought Iron Fence
- Artificial Turf
- Front and Back Yard Sprinklers
- Sprinklers on Timer
HOA Fees
- $35 Monthly HOA Fees
Parking
- 4 Open Parking Spaces
- 2 Car Garage
- Oversized Parking
Home Design
- Contemporary Architecture
- Wood Frame Construction
- Tile Roof
- Stucco
Interior Spaces
- 3,689 Sq Ft Home
- 2-Story Property
- Ceiling Fan
- Gas Fireplace
- Living Room with Fireplace
- Mountain Views
- Finished Basement
- Walk-Out Basement
- Security System Owned
- Washer and Dryer Hookup
Kitchen
- Eat-In Kitchen
- Breakfast Bar
- Kitchen Island
Flooring
- Wood
- Tile
Bedrooms and Bathrooms
- 4 Bedrooms
- Remodeled Bathroom
- Primary Bathroom is a Full Bathroom
- 3.5 Bathrooms
- Dual Vanity Sinks in Primary Bathroom
- Bathtub With Separate Shower Stall
Pool
- Private Pool
Schools
- Mcdowell Mountain Elementary School
- Fountain Hills Middle School
- Fountain Hills High School
Utilities
- Cooling Available
- Zoned Heating
- Cable TV Available
Community Details
- Association fees include ground maintenance
- Amcor Association, Phone Number (480) 948-5860
- Built by Custom
- Westridge Estates Subdivision
Listing and Financial Details
- Tax Lot 38
- Assessor Parcel Number 176-14-245
Map
Home Values in the Area
Average Home Value in this Area
Property History
| Date | Event | Price | Change | Sq Ft Price |
|---|---|---|---|---|
| 04/18/2025 04/18/25 | Sold | $1,190,000 | -8.4% | $323 / Sq Ft |
| 03/18/2025 03/18/25 | Pending | -- | -- | -- |
| 03/03/2025 03/03/25 | Price Changed | $1,299,000 | -2.0% | $352 / Sq Ft |
| 02/05/2025 02/05/25 | For Sale | $1,325,000 | +16.2% | $359 / Sq Ft |
| 09/30/2021 09/30/21 | Sold | $1,140,000 | -0.9% | $309 / Sq Ft |
| 08/20/2021 08/20/21 | Pending | -- | -- | -- |
| 07/20/2021 07/20/21 | For Sale | $1,150,000 | +112.9% | $312 / Sq Ft |
| 01/04/2017 01/04/17 | Sold | $540,200 | -3.4% | $146 / Sq Ft |
| 11/12/2016 11/12/16 | Pending | -- | -- | -- |
| 10/24/2016 10/24/16 | Price Changed | $558,999 | 0.0% | $152 / Sq Ft |
| 08/17/2016 08/17/16 | Price Changed | $559,000 | -1.8% | $152 / Sq Ft |
| 07/26/2016 07/26/16 | Price Changed | $569,000 | -1.7% | $154 / Sq Ft |
| 07/18/2016 07/18/16 | Price Changed | $579,000 | -3.5% | $157 / Sq Ft |
| 07/14/2016 07/14/16 | For Sale | $599,990 | +11.1% | $163 / Sq Ft |
| 07/12/2016 07/12/16 | Off Market | $540,200 | -- | -- |
| 07/10/2016 07/10/16 | Price Changed | $599,990 | 0.0% | $163 / Sq Ft |
| 05/05/2016 05/05/16 | Price Changed | $599,995 | 0.0% | $163 / Sq Ft |
| 03/17/2016 03/17/16 | Price Changed | $599,999 | -6.1% | $163 / Sq Ft |
| 01/14/2016 01/14/16 | Price Changed | $639,000 | -5.9% | $173 / Sq Ft |
| 11/05/2015 11/05/15 | Price Changed | $679,000 | -2.9% | $184 / Sq Ft |
| 09/01/2015 09/01/15 | For Sale | $699,000 | -- | $189 / Sq Ft |
Tax History
| Year | Tax Paid | Tax Assessment Tax Assessment Total Assessment is a certain percentage of the fair market value that is determined by local assessors to be the total taxable value of land and additions on the property. | Land | Improvement |
|---|---|---|---|---|
| 2025 | $4,093 | $80,406 | -- | -- |
| 2024 | $3,831 | $76,577 | -- | -- |
| 2023 | $3,831 | $87,520 | $17,500 | $70,020 |
| 2022 | $3,733 | $70,700 | $14,140 | $56,560 |
| 2021 | $4,144 | $66,150 | $13,230 | $52,920 |
| 2020 | $4,238 | $65,620 | $13,120 | $52,500 |
| 2019 | $4,411 | $63,900 | $12,780 | $51,120 |
| 2018 | $4,390 | $63,860 | $12,770 | $51,090 |
| 2017 | $4,213 | $63,920 | $12,780 | $51,140 |
| 2016 | $4,124 | $64,020 | $12,800 | $51,220 |
| 2015 | $3,896 | $60,820 | $12,160 | $48,660 |
Mortgage History
| Date | Status | Loan Amount | Loan Type |
|---|---|---|---|
| Previous Owner | $1,026,000 | New Conventional | |
| Previous Owner | $315,200 | New Conventional | |
| Previous Owner | $200,000 | Credit Line Revolving | |
| Previous Owner | $515,000 | Stand Alone Refi Refinance Of Original Loan | |
| Previous Owner | $476,000 | Unknown | |
| Previous Owner | $88,000 | New Conventional | |
| Previous Owner | $48,000 | Seller Take Back |
Deed History
| Date | Type | Sale Price | Title Company |
|---|---|---|---|
| Warranty Deed | $1,190,000 | Wfg National Title Insurance C | |
| Warranty Deed | $1,140,000 | United Title Agency | |
| Warranty Deed | $540,200 | Driggs Title Agency Inc | |
| Interfamily Deed Transfer | -- | Magnus Title Agency | |
| Interfamily Deed Transfer | -- | Guaranty Title Agency | |
| Interfamily Deed Transfer | -- | The Talon Group Kierland | |
| Quit Claim Deed | -- | -- | |
| Interfamily Deed Transfer | -- | Chicago Title Insurance Co | |
| Interfamily Deed Transfer | -- | Chicago Title Insurance Co | |
| Joint Tenancy Deed | -- | Fidelity National Title | |
| Warranty Deed | $110,000 | Security Title Agency | |
| Quit Claim Deed | -- | Security Title Agency | |
| Quit Claim Deed | -- | First American Title | |
| Warranty Deed | $60,000 | First American Title | |
| Trustee Deed | -- | Nations Title Insurance |
Similar Homes in Fountain Hills, AZ
Source: Arizona Regional Multiple Listing Service (ARMLS)
MLS Number: 6811821
APN: 176-14-245
- 15155 E Westridge Dr
- 11416 N Crestview Dr Unit 4
- 11686 N Spotted Horse Way
- 11664 N Sunset Vista Dr Unit 45
- 11320 N Crestview Dr
- 11856 N Sunset Vista Dr Unit 39
- 11885 N Sunset Vista Dr
- 15414 E Westridge Dr
- 11888 N Sunset Vista Dr Unit 38
- 15009 E Palomino Blvd
- 15104 E Ridgeway Dr
- 15229 E Sunburst Dr Unit 3
- 12008 N Eagle Ridge Dr Unit 67
- 11220 N Garland Cir Unit 8
- 15448 E Palomino Blvd
- 10722 N Skyline Dr
- 10716 N Skyline Dr
- 11035 N Crestview Dr Unit 84
- 15323 E Redrock Dr
- 11407 N Pinto Dr
