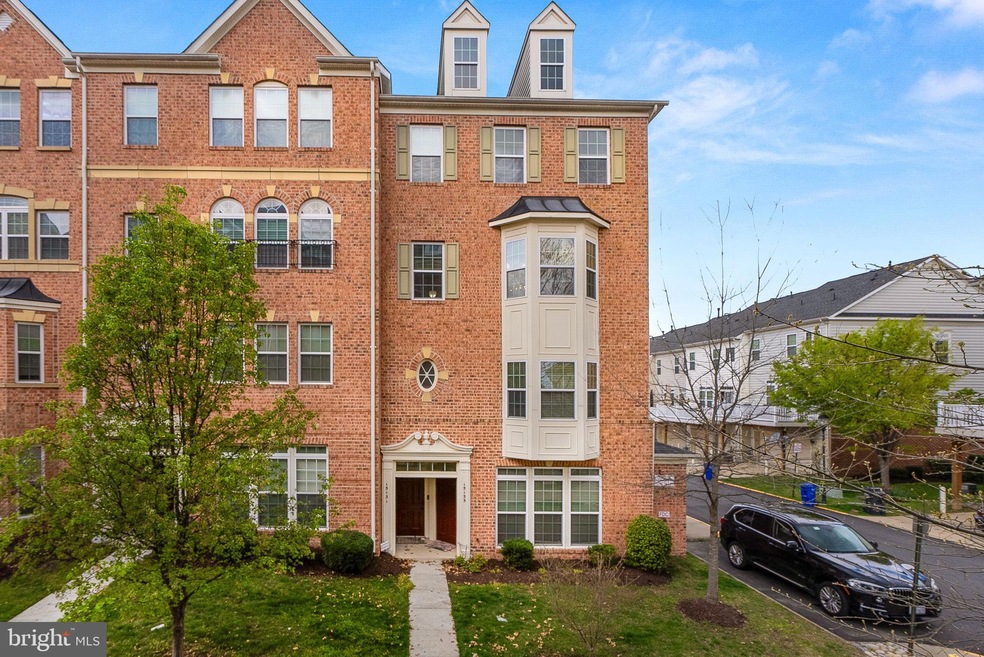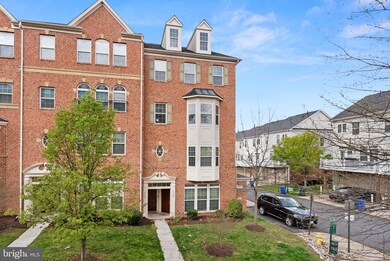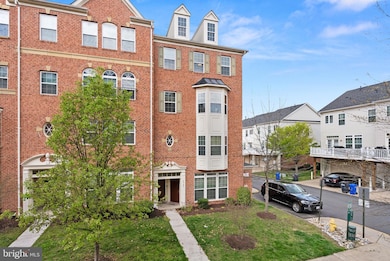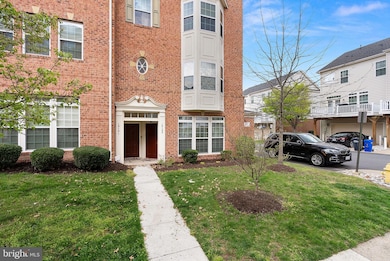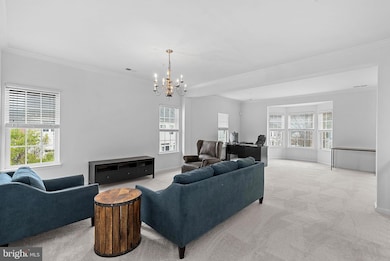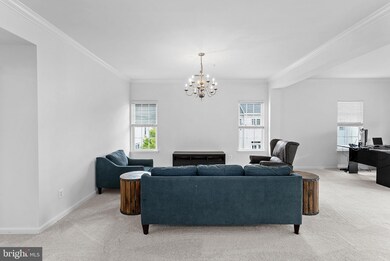
15131 Leicestershire St Woodbridge, VA 22191
Stonebridge NeighborhoodHighlights
- Fitness Center
- Gated Community
- Colonial Architecture
- 24-Hour Security
- Open Floorplan
- Clubhouse
About This Home
As of June 2024Back on the Market! The Picasso by Ryan Homes is a spacious 2,600 Sq Ft, 2-level townhome style condo located in the secure and gated Potomac Club. This home features 3 bedrooms, 2.5 baths, and a host of fantastic amenities for an active lifestyle. Conveniently located near I-95, the VRE, Route 1, Ft Belvoir, and Quantico, this home boasts a brick front, deck, 9" ceilings, tray ceiling in the master suite, dual walk-in closets, dual shower in the master suite, 42" kitchen cabinets, and new stainless steel appliances. The bright and open living quarters have been freshly painted with new carpet and include a 1-car attached garage and driveway parking.
In addition to these features, the Potomac Club community offers an array of amenities, including an 18,000 Sq Ft clubhouse with a catering kitchen, billiard lounge, shuffleboard courts, multipurpose rooms, indoor and outdoor pools, a sun deck, state-of-the-art athletic club, massage room, business center, rock climbing wall, and multipurpose courts. Residents can also enjoy shopping at the nearby Stonebridge Potomac Town Center, which features popular stores and restaurants like Wegmans, Firebirds, Apple, and more.
This meticulously maintained townhome is a great investment and offers a great lifestyle in a safe and thriving neighborhood. Don't miss out on the opportunity to own this fantastic property at The Potomac Club.
Townhouse Details
Home Type
- Townhome
Est. Annual Taxes
- $4,299
Year Built
- Built in 2010
HOA Fees
Parking
- 1 Car Attached Garage
- Rear-Facing Garage
- Garage Door Opener
- On-Street Parking
Home Design
- Colonial Architecture
- Brick Exterior Construction
- Slab Foundation
- Aluminum Siding
Interior Spaces
- 2,514 Sq Ft Home
- Property has 2 Levels
- Open Floorplan
- Crown Molding
- Ceiling Fan
- Recessed Lighting
- Self Contained Fireplace Unit Or Insert
- Fireplace With Glass Doors
- Gas Fireplace
- Window Treatments
- Family Room Off Kitchen
- Combination Dining and Living Room
Kitchen
- Eat-In Kitchen
- Built-In Self-Cleaning Double Oven
- Cooktop
- Built-In Microwave
- Ice Maker
- Dishwasher
- Stainless Steel Appliances
- Kitchen Island
- Disposal
Flooring
- Carpet
- Ceramic Tile
- Vinyl
Bedrooms and Bathrooms
- 3 Bedrooms
- En-Suite Bathroom
- Walk-In Closet
Laundry
- Laundry Room
- Laundry on upper level
- Electric Front Loading Dryer
- Front Loading Washer
Outdoor Features
- Balcony
Schools
- Marumsco Hills Elementary School
- Rippon Middle School
- Freedom High School
Utilities
- Central Air
- Air Source Heat Pump
- 60 Gallon+ Water Heater
- Phone Available
- Cable TV Available
Listing and Financial Details
- Assessor Parcel Number 8391-03-5513.02
Community Details
Overview
- Association fees include security gate, common area maintenance, lawn care front, lawn maintenance, management, pool(s), recreation facility, snow removal, trash
- Potomac Club Owners Association
- Ryan Ii Condominium At Potomac Club Condos
- Potomac Club Ii Community
- Potomac Club Subdivision
Amenities
- Fax or Copying Available
- Common Area
- Clubhouse
- Community Center
- Meeting Room
- Recreation Room
Recreation
- Community Playground
- Fitness Center
- Community Indoor Pool
Pet Policy
- Pets allowed on a case-by-case basis
Security
- 24-Hour Security
- Gated Community
Map
Home Values in the Area
Average Home Value in this Area
Property History
| Date | Event | Price | Change | Sq Ft Price |
|---|---|---|---|---|
| 06/13/2024 06/13/24 | Sold | $480,000 | +1.1% | $191 / Sq Ft |
| 05/24/2024 05/24/24 | Pending | -- | -- | -- |
| 04/05/2024 04/05/24 | For Sale | $475,000 | +36.1% | $189 / Sq Ft |
| 02/22/2019 02/22/19 | Sold | $349,000 | 0.0% | $139 / Sq Ft |
| 01/14/2019 01/14/19 | For Sale | $349,000 | -- | $139 / Sq Ft |
Tax History
| Year | Tax Paid | Tax Assessment Tax Assessment Total Assessment is a certain percentage of the fair market value that is determined by local assessors to be the total taxable value of land and additions on the property. | Land | Improvement |
|---|---|---|---|---|
| 2024 | $4,255 | $427,900 | $123,400 | $304,500 |
| 2023 | $4,223 | $405,900 | $116,400 | $289,500 |
| 2022 | $4,429 | $392,700 | $111,900 | $280,800 |
| 2021 | $4,216 | $345,700 | $98,200 | $247,500 |
| 2020 | $5,242 | $338,200 | $90,100 | $248,100 |
| 2019 | $5,084 | $328,000 | $87,500 | $240,500 |
| 2018 | $3,854 | $319,200 | $83,300 | $235,900 |
| 2017 | $3,961 | $321,900 | $81,700 | $240,200 |
| 2016 | $3,858 | $316,400 | $80,100 | $236,300 |
| 2015 | $3,842 | $317,400 | $80,100 | $237,300 |
| 2014 | $3,842 | $308,400 | $77,000 | $231,400 |
Mortgage History
| Date | Status | Loan Amount | Loan Type |
|---|---|---|---|
| Open | $480,000 | VA | |
| Previous Owner | $355,211 | VA | |
| Previous Owner | $354,907 | VA | |
| Previous Owner | $356,503 | VA | |
| Previous Owner | $307,460 | VA | |
| Previous Owner | $316,838 | VA |
Deed History
| Date | Type | Sale Price | Title Company |
|---|---|---|---|
| Deed | $480,000 | Cardinal Title | |
| Warranty Deed | $349,000 | Ekko Title | |
| Deed | $316,838 | Stewart Title Guaranty Co |
Similar Homes in Woodbridge, VA
Source: Bright MLS
MLS Number: VAPW2067214
APN: 8391-03-5513.02
- 2288 Merseyside Dr
- 2262 Margraf Cir
- 2250 Merseyside Dr Unit 88
- 2224 Margraf Cir
- 2671 Sheffield Hill Way
- 2339 Kew Gardens Dr
- 2161 Abbottsbury Way
- 2478 Eastbourne Dr
- 2559 Eastbourne Dr Unit 265
- 2541 Eastbourne Dr Unit 256
- 2122 Ivy Stone Place
- 14959 River Walk Way
- 14983 River Walk Way
- 14669 Crossfield Way
- 2343 Stephanie Tessa Ln
- 14614 Robin Glen Way
- 2143 Gunsmith Terrace
- 15346 Gunsmith Terrace
- 14811 Potomac Branch Dr
- 14587 Crossfield Way Unit 74A
