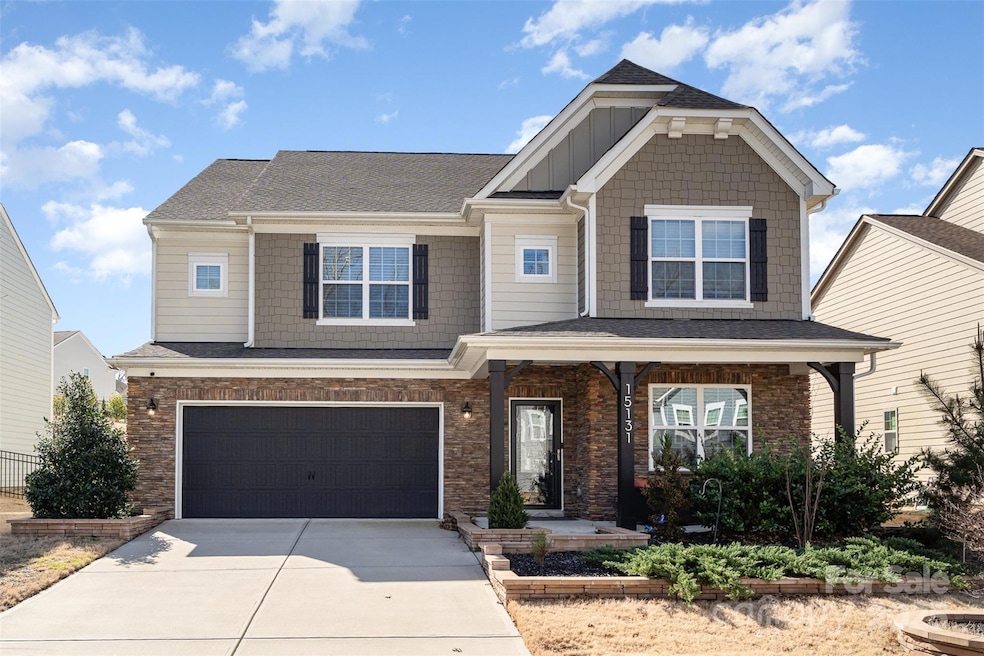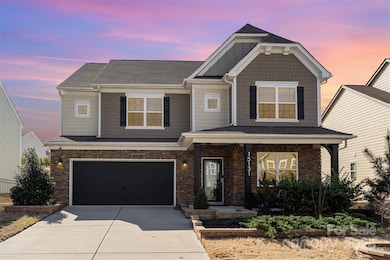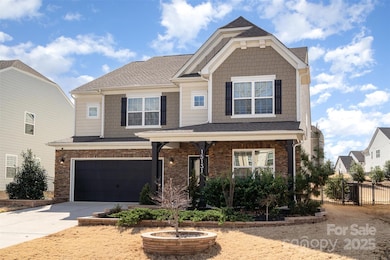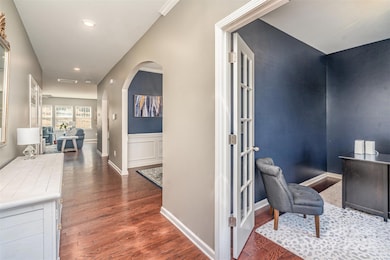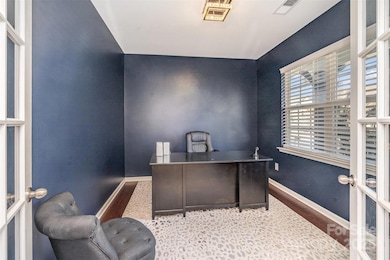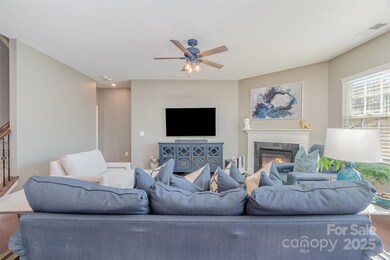
15131 Oleander Dr Charlotte, NC 28278
The Palisades NeighborhoodEstimated payment $3,919/month
Highlights
- Golf Course Community
- Fitness Center
- Clubhouse
- Palisades Park Elementary School Rated A-
- Open Floorplan
- Traditional Architecture
About This Home
Discover this beautifully designed residence featuring 5 bedrooms, 4.5 baths, and a private office with French doors. The open-concept kitchen boasts quartz countertops and white cabinetry, seamlessly flowing into the dining area and great room, where a cozy fireplace awaits. Main level offers a secondary primary suite with a walk-in shower, providing convenience and flexibility. Upstairs, the luxurious primary suite invites relaxation with its garden tub, dual vanities, and expansive walk-in closet. An oversized loft and additional spacious bedrooms Step outside to enjoy meticulously landscaped front and back yards, adorned with stone garden beds, Japanese Maple trees, and Black Pine, creating a serene outdoor retreat. The fully fenced, pool-ready backyard features a pergola-covered patio, ideal for entertaining or unwinding. As a resident of the Palisades community, you'll have access to resort-style amenities including a pool, gym, playground, clubhouse, and scenic hiking trails.
Listing Agent
Keller Williams Ballantyne Area Brokerage Email: lisaarcher@kw.com License #238616

Co-Listing Agent
Keller Williams Ballantyne Area Brokerage Email: lisaarcher@kw.com License #346259
Open House Schedule
-
Saturday, April 26, 20252:00 to 4:00 pm4/26/2025 2:00:00 PM +00:004/26/2025 4:00:00 PM +00:00Add to Calendar
-
Sunday, April 27, 20252:00 to 4:00 pm4/27/2025 2:00:00 PM +00:004/27/2025 4:00:00 PM +00:00Add to Calendar
Home Details
Home Type
- Single Family
Est. Annual Taxes
- $3,951
Year Built
- Built in 2019
Lot Details
- Back Yard Fenced
- Property is zoned N1-A
HOA Fees
- $101 Monthly HOA Fees
Parking
- 2 Car Attached Garage
- Front Facing Garage
- Driveway
Home Design
- Traditional Architecture
- Slab Foundation
- Stone Siding
- Vinyl Siding
Interior Spaces
- 2-Story Property
- Open Floorplan
- Ceiling Fan
- French Doors
- Great Room with Fireplace
Kitchen
- Dishwasher
- Disposal
Bedrooms and Bathrooms
- Walk-In Closet
- Garden Bath
Outdoor Features
- Patio
- Front Porch
Schools
- Palisades Park Elementary School
- Southwest Middle School
- Palisades High School
Utilities
- Forced Air Heating and Cooling System
- Electric Water Heater
Listing and Financial Details
- Assessor Parcel Number 217-305-70
Community Details
Overview
- Cams Mgmt Association
- The Palisades Subdivision
Amenities
- Clubhouse
Recreation
- Golf Course Community
- Tennis Courts
- Recreation Facilities
- Community Playground
- Fitness Center
- Community Pool
- Trails
Map
Home Values in the Area
Average Home Value in this Area
Tax History
| Year | Tax Paid | Tax Assessment Tax Assessment Total Assessment is a certain percentage of the fair market value that is determined by local assessors to be the total taxable value of land and additions on the property. | Land | Improvement |
|---|---|---|---|---|
| 2023 | $3,951 | $567,300 | $170,000 | $397,300 |
| 2022 | $3,255 | $358,700 | $75,000 | $283,700 |
| 2021 | $3,178 | $358,700 | $75,000 | $283,700 |
| 2020 | $3,160 | $75,000 | $75,000 | $0 |
| 2019 | $239 | $75,000 | $75,000 | $0 |
| 2018 | $391 | $35,000 | $35,000 | $0 |
| 2017 | $389 | $35,000 | $35,000 | $0 |
| 2016 | -- | $0 | $0 | $0 |
Property History
| Date | Event | Price | Change | Sq Ft Price |
|---|---|---|---|---|
| 04/10/2025 04/10/25 | Price Changed | $625,000 | -3.8% | $186 / Sq Ft |
| 03/07/2025 03/07/25 | For Sale | $650,000 | -- | $194 / Sq Ft |
Deed History
| Date | Type | Sale Price | Title Company |
|---|---|---|---|
| Special Warranty Deed | $335,000 | None Available |
Mortgage History
| Date | Status | Loan Amount | Loan Type |
|---|---|---|---|
| Open | $7,340 | FHA | |
| Open | $299,969 | FHA |
Similar Homes in Charlotte, NC
Source: Canopy MLS (Canopy Realtor® Association)
MLS Number: 4228724
APN: 217-305-70
- 15127 Oleander Dr
- 15119 Oleander Dr
- 16524 Palisades Commons Dr
- 17611 Austins Creek Dr
- 14212 Tudor Rose Ln
- 15000 Majestic Oak Dr
- 15520 Capps Rd
- 15122 Lake Ridge Rd
- 15308 Lake Ridge Rd
- 15311 Lake Ridge Rd
- 15710 Oleander Dr
- 15813 Capps Rd
- 15533 Capps Rd
- 14920 High Bluff Ct
- 13102 Petrel Place
- 11031 Larkslea Ln
- 15620 Lake Ridge Rd
- 14830 Creeks Edge Dr
- 14030 Turncloak Dr
- 14916 Creeks Edge Dr
