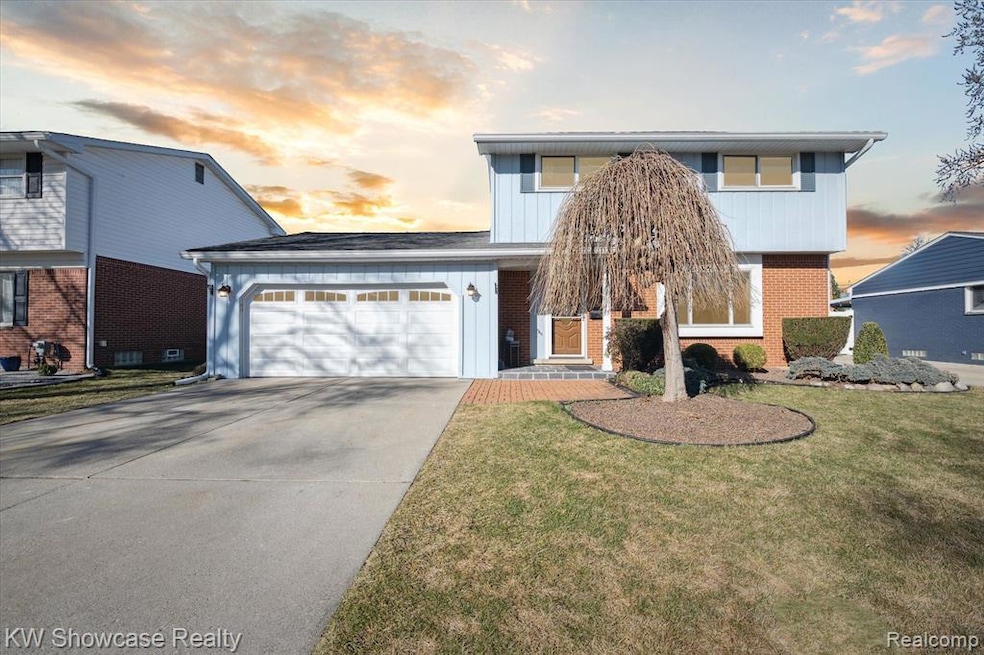
$466,175
- 3 Beds
- 2.5 Baths
- 2,300 Sq Ft
- 14477 Dooley Dr
- Livonia, MI
To be built once sold in Lyndon Park of Livonia. Stunning 3 bedroom, 2.5 bath home with 17 x 12 loft to be built in exciting new 39 home community at Lyndon just East of Middlebelt. Built by award winning Windmill Homes. Other plans and lots available. Large kitchen with choice of cabinet colors, granite countertops throughout, engineered hardwood in kitchen, nook, foyer, powder room. Ceramic
Catherine Waun City Life Realty, PC
