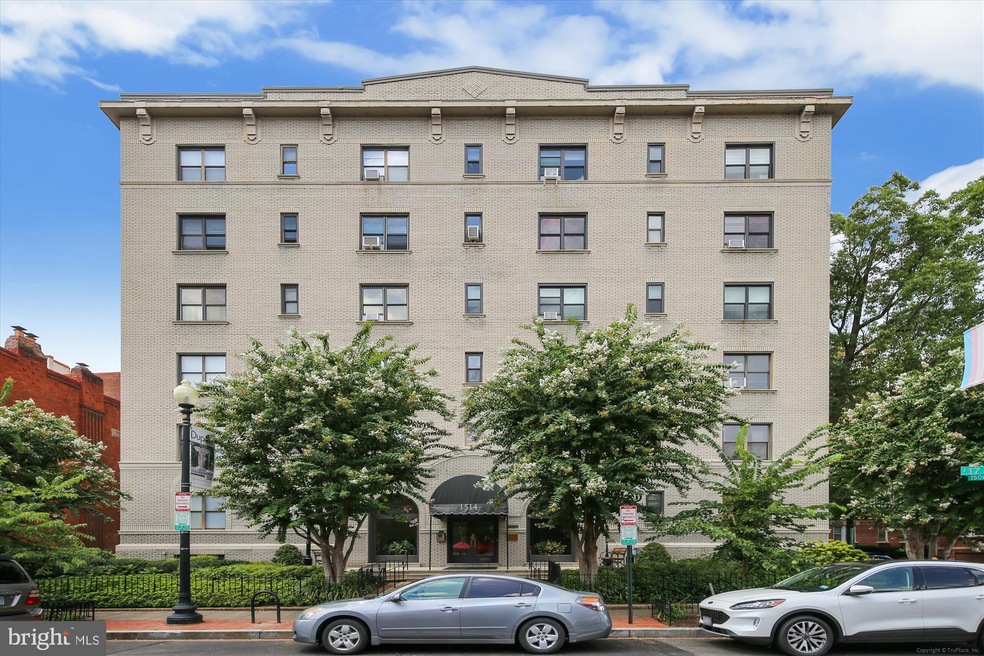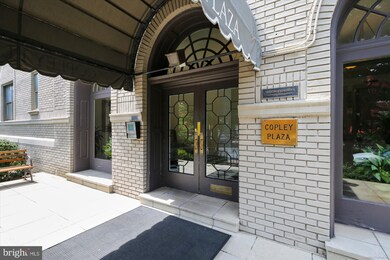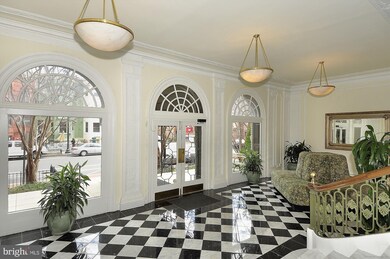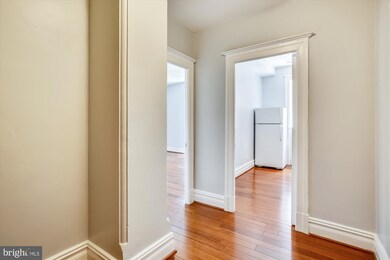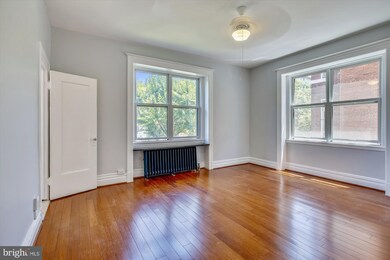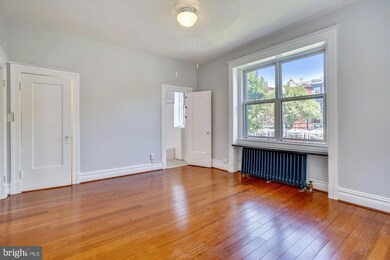
1514 17th St NW Unit 100 Washington, DC 20036
Dupont Circle NeighborhoodHighlights
- Concierge
- Gourmet Galley Kitchen
- Upgraded Countertops
- Ross Elementary School Rated A
- Bamboo Flooring
- 3-minute walk to Stead Park
About This Home
As of April 2025Lovely corner unit in Copley Plaza-a stately Wardman building circa 1917 in vibrant Dupont Circle. 99 Walk Score. Offering the craftsmanship & character of the past combined with modern touches necessary for today's living-this spacious, well laid out studio is truly turnkey with a fresh palate of paint throughout, beautiful dense bamboo flooring, 9 ft ceilings, remodeled kitchen with white shaker cabinets-granite countertops-gas cooking, partially renovated bath, updated electric, updated windows, original trim-moldings-solid core single panel doors. Excellent natural light with a Southern/Eastern exposure. Laundry in building-this unit also has a large walk-in closet where you could potentially add a washer/dryer. Reasonable monthly coop fee includes property taxes, all utilities, internet & basic cable, front desk/concierge. *If reading this on a 3rd party site note that they usually pull the entire building’s property tax not the individual unit's (since this is a coop) share and their monthly fee is incorrect. The monthly coop fee is $602. Pet friendly building also has an amazing roof top deck with great city views. Extra storage available for rent. Too many local amenities to name them all-restaurants, parks, farmers markets, retail, short walk to the Metro, etc.
Property Details
Home Type
- Co-Op
Year Built
- Built in 1917
Lot Details
- Property is in excellent condition
HOA Fees
- $602 Monthly HOA Fees
Parking
- On-Street Parking
Home Design
- Brick Exterior Construction
- Stone Siding
Interior Spaces
- 470 Sq Ft Home
- Property has 1 Level
- Ceiling height of 9 feet or more
- Ceiling Fan
- Entrance Foyer
- Living Room
Kitchen
- Gourmet Galley Kitchen
- Stove
- Built-In Microwave
- Dishwasher
- Upgraded Countertops
- Disposal
Flooring
- Bamboo
- Wood
- Ceramic Tile
Bedrooms and Bathrooms
- Walk-In Closet
- 1 Full Bathroom
- Bathtub with Shower
Utilities
- Window Unit Cooling System
- Central Heating
- Radiator
- Natural Gas Water Heater
Listing and Financial Details
- Tax Lot 351
- Assessor Parcel Number 0156//0351
Community Details
Overview
- Association fees include electricity, exterior building maintenance, cable TV, common area maintenance, high speed internet, heat, management, reserve funds, taxes, trash, water, gas
- 110 Units
- Mid-Rise Condominium
- Copley Plaza Cooperative Inc Condos, Phone Number (202) 232-8383
- Built by Wardman
- Dupont Circle Subdivision
- Property Manager
Amenities
- Concierge
- Common Area
- Laundry Facilities
Pet Policy
- Limit on the number of pets
- Dogs and Cats Allowed
Security
- Front Desk in Lobby
Map
Home Values in the Area
Average Home Value in this Area
Property History
| Date | Event | Price | Change | Sq Ft Price |
|---|---|---|---|---|
| 04/25/2025 04/25/25 | Sold | $230,000 | +0.4% | -- |
| 03/04/2025 03/04/25 | For Sale | $229,000 | -11.9% | -- |
| 08/09/2021 08/09/21 | Sold | $259,800 | 0.0% | $553 / Sq Ft |
| 06/29/2021 06/29/21 | Pending | -- | -- | -- |
| 06/11/2021 06/11/21 | For Sale | $259,800 | +22.5% | $553 / Sq Ft |
| 07/31/2013 07/31/13 | Sold | $212,000 | -1.4% | -- |
| 06/21/2013 06/21/13 | Pending | -- | -- | -- |
| 06/19/2013 06/19/13 | Price Changed | $215,000 | -1.8% | -- |
| 04/04/2013 04/04/13 | For Sale | $219,000 | -- | -- |
Similar Homes in Washington, DC
Source: Bright MLS
MLS Number: DCDC526422
APN: 0156- -0351
- 1514 17th St NW Unit 404
- 1514 17th St NW Unit 311
- 1514 17th St NW Unit 511
- 1705 P St NW Unit 1
- 1711 P St NW
- 1504 17th St NW Unit 2
- 1526 17th St NW Unit 417
- 1526 17th St NW Unit 301
- 1721 P St NW Unit PH D
- 1420 17th St NW
- 1728 P St NW
- 1718 P St NW Unit L18
- 1718 P St NW Unit 220
- 1718 P St NW Unit 509
- 1718 P St NW Unit T19
- 1754 Church St NW
- 1612 Q St NW Unit 4
- 1610 Q St NW
- 1739 Q St NW Unit 1
- 1711 Massachusetts Ave NW Unit 432
