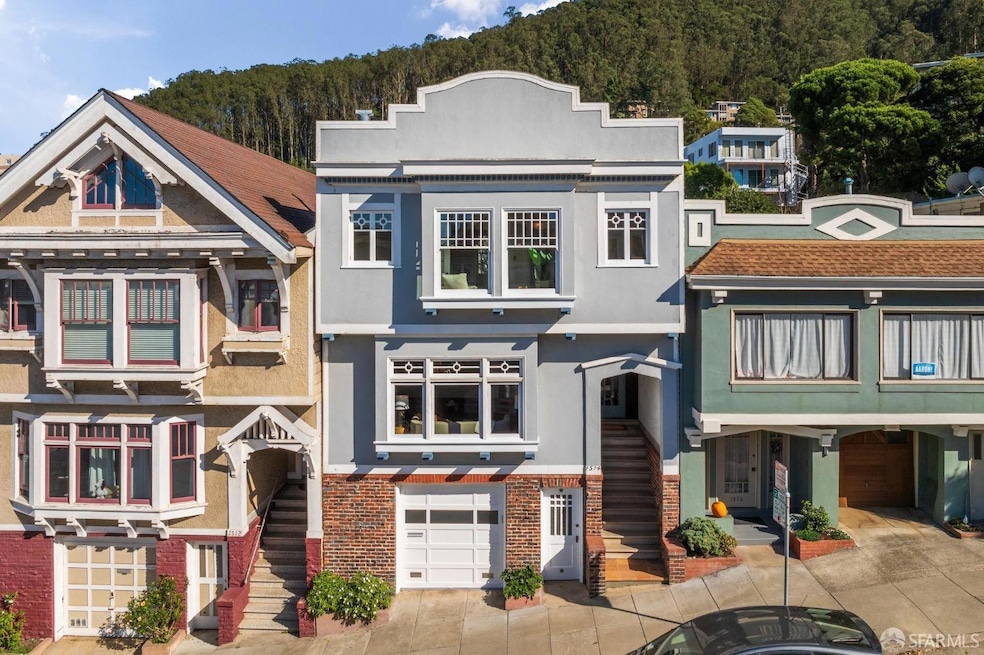
1514 6th Ave San Francisco, CA 94122
Forest Knolls NeighborhoodHighlights
- Edwardian Architecture
- Wood Flooring
- 2 Car Attached Garage
- Clarendon Alternative Elementary School Rated A
- Formal Dining Room
- 2-minute walk to Garden for the Environment
About This Home
As of November 2024Stately Edwardian! 1st time on the market in over 60 years, this timeless home exudes classic charm with original architectural details. Main level is ideal for entertaining, with great flow between rooms and easy access to deck and backyard. Desirable 3 bedroom layout and sunroom on top floor. The elegant foyer leads to living room featuring built-in shelving, wood-burning fireplace, and separation via glass pocket door. The impressive formal dining room (also with pocket door) showcases box beam ceilings and wainscoting and leads to family room overlooking backyard. The vintage-style eat-in kitchen has high ceilings, walk-in pantry and opens to breakfast room or workstation area. An updated half bath and door to deck complete this level. A beautiful wood staircase leads to the sunlit top floor, where the spacious primary bedroom with scenic neighborhood views features large walk-in closet. A large (split) full bathroom off the hallway has great potential. Two additional bedrooms, one with access to sunroom, complete the upper level. Garage accommodates 2 cars, has ample storage & washer/dryer hookups. The level backyard is a blank canvas, ready for your urban gardener touch. Near multiple Muni lines, Forest Hill Station, N Judah, Inner Sunset shops/restaurants, GG Park, UCSF.
Home Details
Home Type
- Single Family
Est. Annual Taxes
- $1,909
Year Built
- Built in 1915
Parking
- 2 Car Attached Garage
- Tandem Garage
Home Design
- Edwardian Architecture
Interior Spaces
- 2,340 Sq Ft Home
- Wood Burning Fireplace
- Brick Fireplace
- Living Room with Fireplace
- Formal Dining Room
Kitchen
- Free-Standing Gas Oven
- Free-Standing Gas Range
- Dishwasher
Flooring
- Wood
- Tile
Bedrooms and Bathrooms
- Bathtub with Shower
Laundry
- Dryer
- Washer
Additional Features
- 2,374 Sq Ft Lot
- Central Heating
Listing and Financial Details
- Assessor Parcel Number 1851-011
Map
Home Values in the Area
Average Home Value in this Area
Property History
| Date | Event | Price | Change | Sq Ft Price |
|---|---|---|---|---|
| 11/18/2024 11/18/24 | Sold | $2,230,000 | +17.7% | $953 / Sq Ft |
| 11/01/2024 11/01/24 | Pending | -- | -- | -- |
| 10/23/2024 10/23/24 | For Sale | $1,895,000 | -- | $810 / Sq Ft |
Tax History
| Year | Tax Paid | Tax Assessment Tax Assessment Total Assessment is a certain percentage of the fair market value that is determined by local assessors to be the total taxable value of land and additions on the property. | Land | Improvement |
|---|---|---|---|---|
| 2024 | $1,909 | $90,076 | $35,072 | $55,004 |
| 2023 | $1,825 | $88,311 | $34,385 | $53,926 |
| 2022 | $1,765 | $86,580 | $33,711 | $52,869 |
| 2021 | $1,730 | $84,883 | $33,050 | $51,833 |
| 2020 | $1,810 | $84,014 | $32,712 | $51,302 |
| 2019 | $1,756 | $82,368 | $32,071 | $50,297 |
| 2018 | $1,697 | $80,754 | $31,443 | $49,311 |
| 2017 | $1,380 | $79,172 | $30,827 | $48,345 |
| 2016 | $1,359 | $77,621 | $30,223 | $47,398 |
| 2015 | $1,338 | $76,457 | $29,770 | $46,687 |
| 2014 | $1,534 | $74,960 | $29,187 | $45,773 |
Mortgage History
| Date | Status | Loan Amount | Loan Type |
|---|---|---|---|
| Open | $630,000 | New Conventional | |
| Closed | $630,000 | New Conventional |
Deed History
| Date | Type | Sale Price | Title Company |
|---|---|---|---|
| Grant Deed | -- | First American Title | |
| Grant Deed | -- | First American Title | |
| Interfamily Deed Transfer | -- | -- |
Similar Homes in San Francisco, CA
Source: San Francisco Association of REALTORS® MLS
MLS Number: 424075379
APN: 1851-011
- 1420 6th Ave
- 1416 7th Ave
- 1456 9th Ave
- 326 Irving St
- 1352 10th Ave Unit 203
- 1352 10th Ave Unit 102
- 1808 8th Ave
- 1810 8th Ave
- 1015 Irving St
- 1306 Funston Ave
- 683 Frederick St
- 1843 10th Ave
- 1480 Willard St
- 1209 Stanyan St
- 154 Lomita Ave
- 1208 Stanyan St
- 1039 Judah St
- 620 Clarendon Ave
- 1660 16th Ave
- 1328 16th Ave
