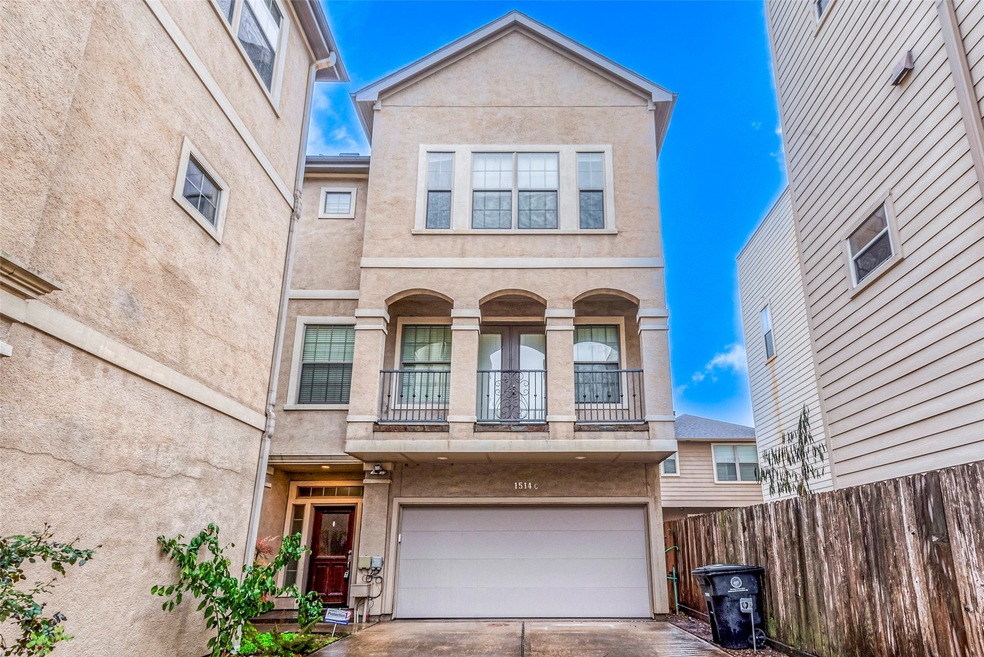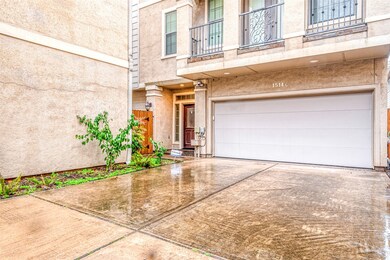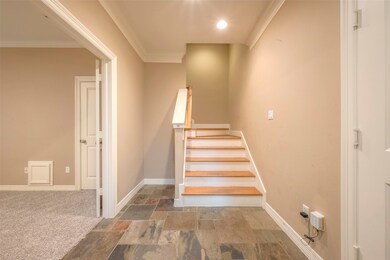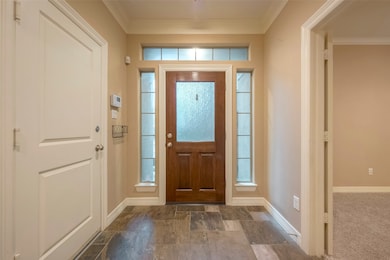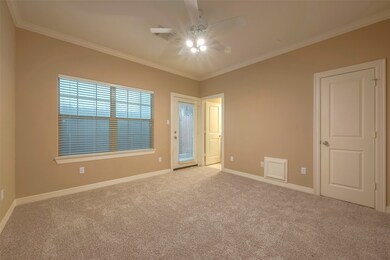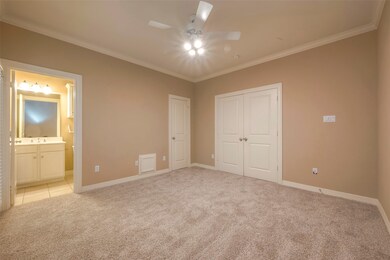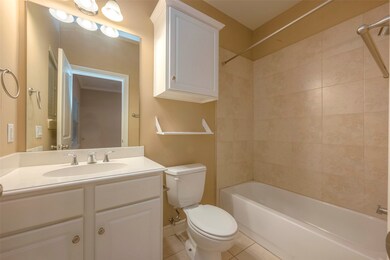
1514 Birdsall St Unit C Houston, TX 77007
Washington Avenue Coalition NeighborhoodHighlights
- Traditional Architecture
- Hydromassage or Jetted Bathtub
- Granite Countertops
- Wood Flooring
- Corner Lot
- Private Yard
About This Home
As of September 2024Free Standing town-home located in the heart of Houston with quick access to multiple freeways! No HOA and zoned to top ranked schools! This home is perfect location whether you're looking for walk able nightlife and restaurants on Washington Street, scenery at Memorial Park, quick commute to downtown, and much more.
BRAND NEW AC unit, BRAND NEW carpet in rooms and hallways, BRAND NEW back door glass, Refrigerator/Washer/Dryer INCLUDED!
Wood flooring throughout most of the home, 2 car garage with driveway in the city, Full baths in each room. backyard with covered patio and balcony, driveway to park cars in the city. Tucked away from the street to minimize street noise. Come tour today!
Last Agent to Sell the Property
Walzel Properties - Corporate Office License #0787286

Home Details
Home Type
- Single Family
Est. Annual Taxes
- $9,165
Year Built
- Built in 2004
Lot Details
- 1,450 Sq Ft Lot
- West Facing Home
- Corner Lot
- Private Yard
- Side Yard
Parking
- 2 Car Attached Garage
Home Design
- Traditional Architecture
- Mediterranean Architecture
- Slab Foundation
- Composition Roof
- Stucco
Interior Spaces
- 1,946 Sq Ft Home
- 3-Story Property
- Ceiling Fan
- Gas Log Fireplace
- Formal Entry
- Family Room Off Kitchen
- Living Room
Kitchen
- Breakfast Bar
- Electric Oven
- Gas Cooktop
- Microwave
- Dishwasher
- Kitchen Island
- Granite Countertops
- Disposal
Flooring
- Wood
- Carpet
Bedrooms and Bathrooms
- 3 Bedrooms
- En-Suite Primary Bedroom
- Double Vanity
- Hydromassage or Jetted Bathtub
- Bathtub with Shower
- Separate Shower
Home Security
- Prewired Security
- Fire and Smoke Detector
Outdoor Features
- Balcony
Schools
- Memorial Elementary School
- Hogg Middle School
- Lamar High School
Utilities
- Central Heating and Cooling System
- Heating System Uses Gas
Community Details
- Park At Birdsall Subdivision
Map
Home Values in the Area
Average Home Value in this Area
Property History
| Date | Event | Price | Change | Sq Ft Price |
|---|---|---|---|---|
| 09/09/2024 09/09/24 | Sold | -- | -- | -- |
| 08/11/2024 08/11/24 | Pending | -- | -- | -- |
| 08/08/2024 08/08/24 | Price Changed | $414,500 | -2.4% | $213 / Sq Ft |
| 07/25/2024 07/25/24 | For Sale | $424,500 | 0.0% | $218 / Sq Ft |
| 06/18/2020 06/18/20 | For Rent | $2,500 | -3.8% | -- |
| 06/18/2020 06/18/20 | Rented | $2,600 | -- | -- |
Tax History
| Year | Tax Paid | Tax Assessment Tax Assessment Total Assessment is a certain percentage of the fair market value that is determined by local assessors to be the total taxable value of land and additions on the property. | Land | Improvement |
|---|---|---|---|---|
| 2023 | $6,415 | $416,215 | $175,015 | $241,200 |
| 2022 | $8,523 | $387,093 | $175,015 | $212,078 |
| 2021 | $8,228 | $353,032 | $175,015 | $178,017 |
| 2020 | $8,372 | $345,711 | $175,015 | $170,696 |
| 2019 | $8,675 | $342,812 | $175,015 | $167,797 |
| 2018 | $6,680 | $343,185 | $123,540 | $219,645 |
| 2017 | $8,784 | $347,410 | $123,540 | $223,870 |
| 2016 | $8,784 | $347,410 | $123,540 | $223,870 |
| 2015 | $5,755 | $347,410 | $123,540 | $223,870 |
| 2014 | $5,755 | $327,799 | $123,540 | $204,259 |
Mortgage History
| Date | Status | Loan Amount | Loan Type |
|---|---|---|---|
| Open | $412,000 | VA | |
| Previous Owner | $191,050 | New Conventional | |
| Previous Owner | $236,700 | Adjustable Rate Mortgage/ARM | |
| Previous Owner | $240,000 | New Conventional | |
| Previous Owner | $219,900 | Purchase Money Mortgage | |
| Previous Owner | $23,000 | No Value Available | |
| Closed | $41,200 | No Value Available |
Deed History
| Date | Type | Sale Price | Title Company |
|---|---|---|---|
| Deed | -- | None Listed On Document | |
| Interfamily Deed Transfer | -- | None Available | |
| Vendors Lien | -- | Charter Title Company | |
| Vendors Lien | -- | Stewart Title Company | |
| Warranty Deed | $33,007 | -- | |
| Warranty Deed | -- | Title Agency #26 |
Similar Homes in Houston, TX
Source: Houston Association of REALTORS®
MLS Number: 47955763
APN: 1243560010003
- 1510 Birdsall St
- 1524 Birdsall St
- 1512 Malone St
- 1612 Knox St Unit A
- 1603 Knox St Unit B
- 1407 Malone St
- 5607 Maxie St
- 1516 Cohn St
- 1330 Malone St
- 1504 Cohn St
- 1309 Malone St
- 5933 Allen St
- 1801 Radcliffe St
- 1811 Radcliffe St
- 5432 Nolda St
- 1309 Asbury St Unit B
- 1845 Radcliffe St
- 6015 Tyne St
- 5341 Nolda St
- 5336 Inker St
