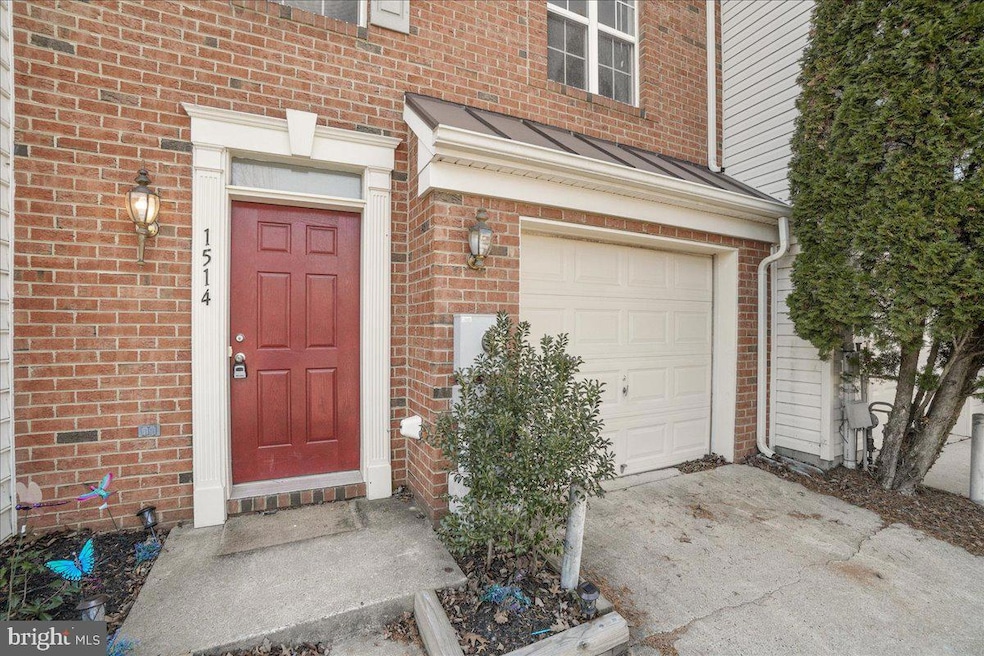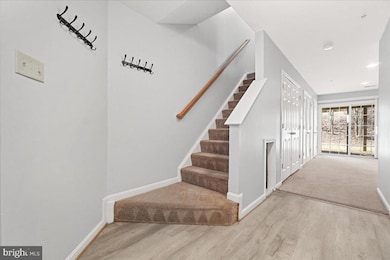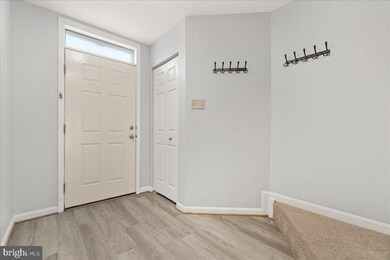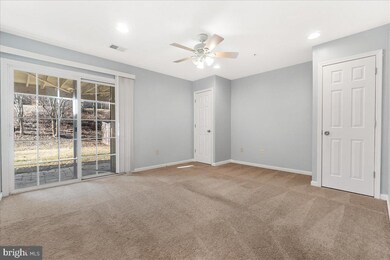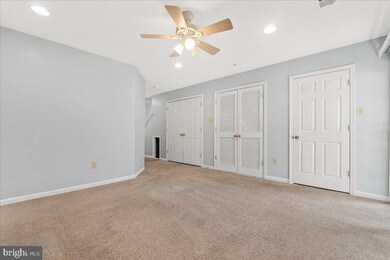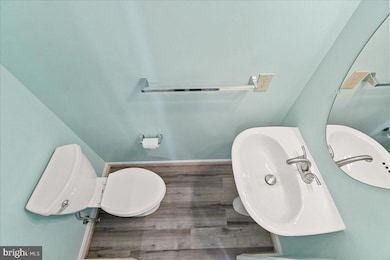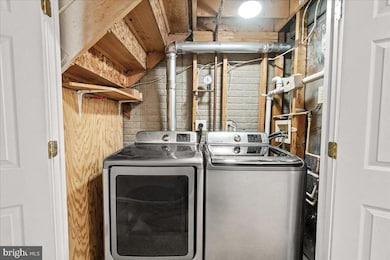
1514 Chessie Ct Mount Airy, MD 21771
Highlights
- View of Trees or Woods
- Open Floorplan
- Two Story Ceilings
- Mount Airy Elementary School Rated A-
- Colonial Architecture
- Backs to Trees or Woods
About This Home
As of March 2025***Offers due by 3pm, Tuesday 2/25***
Welcome to this beautifully updated 3-level garage townhome in the desirable Twin Arch Crossing subdivision. This spacious home features 3 bedrooms, 2 full bathrooms, and 2 half bathrooms, offering plenty of room for both relaxation and entertaining.
Step inside to find a bright and airy entry level with a large family room, perfect for cozy gatherings, complete with a half bath and ample closet space. The kitchen, updated in June 2020, boasts sleek granite countertops, modern appliances, and an island with plenty of space for meal prep and casual dining. A convenient walk-in pantry offers extra storage. The kitchen is open to a cozy eat-in area and half bath, making this home ideal for hosting family and friends.
The living room extends beyond the typical layout, giving you extra space to enjoy. Upstairs, you'll find a primary suite with an updated ensuite bath and a spacious walk-in closet. Two additional generously-sized bedrooms as well as an additional updated full bath, providing ample privacy for everyone.
The entry-level also includes access to the garage with extra storage space, keeping your home organized and clutter-free. Enjoy outdoor relaxation on your oversized deck, added in 2024, offering plenty of space for barbecues, lounging, and enjoying the outdoors.
Additional updates include a new roof and water heater (May 2020), ensuring peace of mind for years to come. Located in a vibrant community with tot lots, play areas, and easy access to shopping, dining, and community events, this home offers the perfect blend of comfort and convenience.
Don't miss your chance to own this beautiful home in Twin Arch Crossing!
Townhouse Details
Home Type
- Townhome
Est. Annual Taxes
- $4,212
Year Built
- Built in 2001
Lot Details
- 2,000 Sq Ft Lot
- Backs To Open Common Area
- No Through Street
- Backs to Trees or Woods
- Back Yard
HOA Fees
- $64 Monthly HOA Fees
Parking
- 1 Car Direct Access Garage
- Oversized Parking
- Parking Storage or Cabinetry
- Front Facing Garage
- Garage Door Opener
- Driveway
- Parking Lot
- 2 Assigned Parking Spaces
Home Design
- Colonial Architecture
- Architectural Shingle Roof
- Vinyl Siding
- Brick Front
Interior Spaces
- Property has 3 Levels
- Open Floorplan
- Two Story Ceilings
- Ceiling Fan
- Recessed Lighting
- Transom Windows
- Sliding Windows
- Family Room Off Kitchen
- Living Room
- Combination Kitchen and Dining Room
- Views of Woods
- Attic
Kitchen
- Eat-In Kitchen
- Electric Oven or Range
- Self-Cleaning Oven
- Built-In Microwave
- Dishwasher
- Kitchen Island
- Disposal
Flooring
- Carpet
- Vinyl
Bedrooms and Bathrooms
- 3 Bedrooms
- En-Suite Primary Bedroom
- En-Suite Bathroom
- Walk-In Closet
- Bathtub with Shower
Laundry
- Laundry Room
- Laundry on lower level
- Front Loading Dryer
- Washer
Home Security
Outdoor Features
- Exterior Lighting
Schools
- South Carroll High School
Utilities
- Central Heating and Cooling System
- Cooling System Utilizes Natural Gas
- Vented Exhaust Fan
- Natural Gas Water Heater
- Public Septic
- Cable TV Available
Listing and Financial Details
- Tax Lot 59
- Assessor Parcel Number 0713038333
Community Details
Overview
- Association fees include common area maintenance, snow removal, trash
- Twin Arch Crossing Subdivision
Recreation
- Community Playground
Pet Policy
- Pets Allowed
Additional Features
- Common Area
- Fire Sprinkler System
Map
Home Values in the Area
Average Home Value in this Area
Property History
| Date | Event | Price | Change | Sq Ft Price |
|---|---|---|---|---|
| 03/21/2025 03/21/25 | Sold | $440,000 | 0.0% | $282 / Sq Ft |
| 02/25/2025 02/25/25 | Pending | -- | -- | -- |
| 02/21/2025 02/21/25 | For Sale | $439,900 | +41.9% | $282 / Sq Ft |
| 06/26/2020 06/26/20 | Sold | $310,000 | +1.6% | $199 / Sq Ft |
| 05/23/2020 05/23/20 | Pending | -- | -- | -- |
| 05/19/2020 05/19/20 | For Sale | $305,000 | -- | $196 / Sq Ft |
Tax History
| Year | Tax Paid | Tax Assessment Tax Assessment Total Assessment is a certain percentage of the fair market value that is determined by local assessors to be the total taxable value of land and additions on the property. | Land | Improvement |
|---|---|---|---|---|
| 2024 | $4,168 | $313,100 | $120,000 | $193,100 |
| 2023 | $3,860 | $300,900 | $0 | $0 |
| 2022 | $3,703 | $288,700 | $0 | $0 |
| 2021 | $7,168 | $276,500 | $98,000 | $178,500 |
| 2020 | $3,277 | $271,833 | $0 | $0 |
| 2019 | $3,164 | $267,167 | $0 | $0 |
| 2018 | $3,111 | $262,500 | $88,000 | $174,500 |
| 2017 | $2,980 | $253,700 | $0 | $0 |
| 2016 | -- | $244,900 | $0 | $0 |
| 2015 | -- | $236,100 | $0 | $0 |
| 2014 | -- | $236,100 | $0 | $0 |
Mortgage History
| Date | Status | Loan Amount | Loan Type |
|---|---|---|---|
| Open | $449,460 | VA | |
| Closed | $449,460 | VA | |
| Previous Owner | $308,913 | FHA | |
| Previous Owner | $304,385 | FHA | |
| Previous Owner | $67,102 | Stand Alone Second | |
| Previous Owner | $100,000 | Credit Line Revolving |
Deed History
| Date | Type | Sale Price | Title Company |
|---|---|---|---|
| Deed | $440,000 | Fidelity National Title | |
| Deed | $440,000 | Fidelity National Title | |
| Interfamily Deed Transfer | -- | Legacy Stlmt Servies Llc | |
| Deed | $310,000 | Lakeside Title Company | |
| Deed | $171,185 | -- |
Similar Home in Mount Airy, MD
Source: Bright MLS
MLS Number: MDCR2025226
APN: 13-038333
- 1801 Reading Ct
- 1402 Marian Way
- 808 Kingsbridge Terrace
- 2101 Gails Ln
- 1313 Quarterstaff Trail
- 0 Watersville Rd Unit MDCR2019316
- 425 Twin Arch Rd
- 505 Park Ave
- 906 Parade Ln
- 715 Horpel Dr
- 624 Calliope Way
- 129 Meadowlark Ave
- 714 Festival Ave
- 7813 Hill Rd W Unit 76
- 7811 Hill Rd W Unit 74
- 718 Robinwood Dr
- 108 Paradise Ave
- 709 E Ridgeville Blvd
- 652 W Watersville Rd
- 802 N Main St
