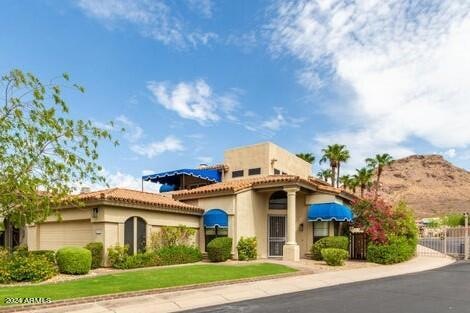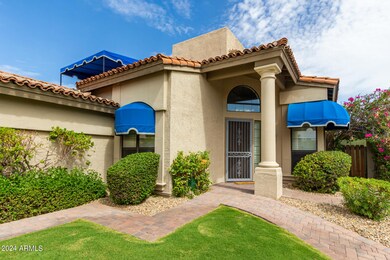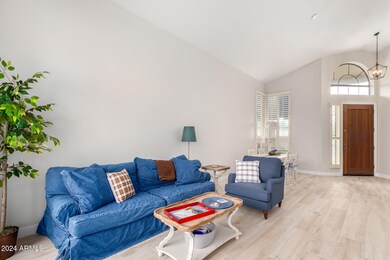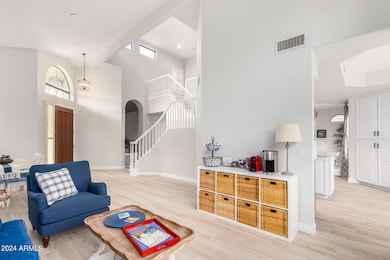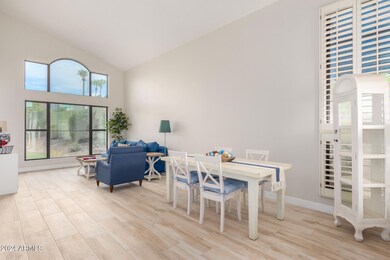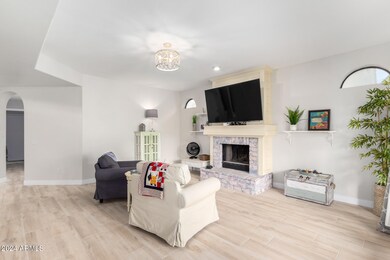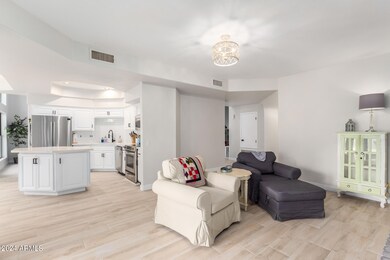
1514 E Estrid Ave Phoenix, AZ 85022
Moon Valley NeighborhoodHighlights
- Golf Course Community
- Gated Community
- Mountain View
- Shadow Mountain High School Rated A-
- 0.16 Acre Lot
- Clubhouse
About This Home
As of December 20242024 Remodel Loaded with Upgrades and New A/C Unit, Picturesque Corner lot with Stunning Mountain Views, Mature landscaping, Living/Dining room features Vaulted ceilings, Clerestory windows, Plantation Shutters, & Elegant Wood-look flooring. The Cozy Family room has an inviting Fireplace for relaxing evenings. The Kitchen comes with a breakfast nook, Quartz counters, Abundant White cabinetry, a Subway tile Backsplash, SS appliances, a pantry, & an Island/Breakfast bar. The versatile den is ideal for an office, study, or a 3rd bedroom. The sizeable main bedroom offers plush carpeting, an ensuite with dual vanities, soaking tub, & walk-in closet. The serene backyard oasis includes a covered patio, stylish pavers & a lawn. Make it yours!
Last Agent to Sell the Property
Keller Williams Realty East Valley License #BR534986000

Home Details
Home Type
- Single Family
Est. Annual Taxes
- $3,013
Year Built
- Built in 1994
Lot Details
- 6,894 Sq Ft Lot
- Block Wall Fence
- Corner Lot
- Sprinklers on Timer
- Grass Covered Lot
HOA Fees
- $125 Monthly HOA Fees
Parking
- 2 Car Direct Access Garage
- Garage Door Opener
Home Design
- Contemporary Architecture
- Wood Frame Construction
- Tile Roof
- Stucco
Interior Spaces
- 2,245 Sq Ft Home
- 2-Story Property
- Vaulted Ceiling
- Ceiling Fan
- Double Pane Windows
- Wood Frame Window
- Solar Screens
- Family Room with Fireplace
- Mountain Views
Kitchen
- Kitchen Updated in 2024
- Eat-In Kitchen
- Breakfast Bar
- Built-In Microwave
- Kitchen Island
- Granite Countertops
Flooring
- Floors Updated in 2024
- Carpet
- Tile
Bedrooms and Bathrooms
- 3 Bedrooms
- Bathroom Updated in 2022
- Primary Bathroom is a Full Bathroom
- 2 Bathrooms
- Dual Vanity Sinks in Primary Bathroom
- Bathtub With Separate Shower Stall
Outdoor Features
- Balcony
- Covered patio or porch
Schools
- Hidden Hills Elementary School
- Shea Middle School
- Paradise Valley High School
Utilities
- Cooling System Updated in 2024
- Refrigerated Cooling System
- Heating Available
- High Speed Internet
- Cable TV Available
Listing and Financial Details
- Tax Lot 1
- Assessor Parcel Number 214-47-144
Community Details
Overview
- Association fees include ground maintenance
- Brown Comm Mgmt Association, Phone Number (480) 339-8793
- Built by Pointe Builders
- Pointe Mountainside Golf Community Unit One Subdivision, Palos Verdes Floorplan
Amenities
- Clubhouse
- Recreation Room
Recreation
- Golf Course Community
- Heated Community Pool
- Community Spa
- Bike Trail
Security
- Gated Community
Map
Home Values in the Area
Average Home Value in this Area
Property History
| Date | Event | Price | Change | Sq Ft Price |
|---|---|---|---|---|
| 12/26/2024 12/26/24 | Sold | $633,500 | -2.5% | $282 / Sq Ft |
| 10/31/2024 10/31/24 | Price Changed | $650,000 | -3.0% | $290 / Sq Ft |
| 10/23/2024 10/23/24 | Price Changed | $670,000 | +3.1% | $298 / Sq Ft |
| 09/13/2024 09/13/24 | Price Changed | $650,000 | -3.0% | $290 / Sq Ft |
| 08/22/2024 08/22/24 | For Sale | $670,000 | +86.1% | $298 / Sq Ft |
| 06/09/2016 06/09/16 | Sold | $360,000 | -4.0% | $160 / Sq Ft |
| 04/29/2016 04/29/16 | Pending | -- | -- | -- |
| 03/09/2016 03/09/16 | Price Changed | $375,000 | -1.2% | $167 / Sq Ft |
| 01/07/2016 01/07/16 | Price Changed | $379,500 | 0.0% | $169 / Sq Ft |
| 01/07/2016 01/07/16 | For Sale | $379,500 | +5.4% | $169 / Sq Ft |
| 11/29/2015 11/29/15 | Off Market | $360,000 | -- | -- |
| 10/26/2015 10/26/15 | For Sale | $395,000 | -- | $176 / Sq Ft |
Tax History
| Year | Tax Paid | Tax Assessment Tax Assessment Total Assessment is a certain percentage of the fair market value that is determined by local assessors to be the total taxable value of land and additions on the property. | Land | Improvement |
|---|---|---|---|---|
| 2025 | $3,084 | $36,550 | -- | -- |
| 2024 | $3,013 | $34,810 | -- | -- |
| 2023 | $3,013 | $44,110 | $8,820 | $35,290 |
| 2022 | $2,985 | $33,580 | $6,710 | $26,870 |
| 2021 | $3,035 | $33,060 | $6,610 | $26,450 |
| 2020 | $2,931 | $30,430 | $6,080 | $24,350 |
| 2019 | $2,944 | $28,560 | $5,710 | $22,850 |
| 2018 | $2,837 | $27,500 | $5,500 | $22,000 |
| 2017 | $2,709 | $26,380 | $5,270 | $21,110 |
| 2016 | $2,666 | $25,250 | $5,050 | $20,200 |
| 2015 | $2,474 | $26,620 | $5,320 | $21,300 |
Mortgage History
| Date | Status | Loan Amount | Loan Type |
|---|---|---|---|
| Open | $433,500 | New Conventional | |
| Previous Owner | $288,000 | New Conventional | |
| Previous Owner | $225,000 | Adjustable Rate Mortgage/ARM | |
| Previous Owner | $249,500 | New Conventional | |
| Previous Owner | $255,000 | Unknown | |
| Previous Owner | $75,000 | Credit Line Revolving | |
| Previous Owner | $195,000 | Unknown | |
| Previous Owner | $231,000 | New Conventional | |
| Previous Owner | $85,000 | No Value Available |
Deed History
| Date | Type | Sale Price | Title Company |
|---|---|---|---|
| Warranty Deed | $633,500 | Great American Title Agency | |
| Warranty Deed | $360,000 | Dhi Title | |
| Interfamily Deed Transfer | -- | None Available | |
| Interfamily Deed Transfer | -- | None Available |
Similar Homes in the area
Source: Arizona Regional Multiple Listing Service (ARMLS)
MLS Number: 6747440
APN: 214-47-144
- 14244 N 14th Place
- 1731 E Evans Dr
- 1540 E Sharon Dr
- 1514 E Eugie Ave
- 1711 E Sharon Dr
- 1838 E Crocus Dr
- 1222 E Acoma Dr
- 1234 E Claire Dr
- 1833 E Redfield Rd
- 1202 E Winged Foot Rd
- 1219 E Seminole Dr
- 1302 E Voltaire Ave
- 13444 N 13th St
- 14112 N 12th St
- 1334 E Voltaire Ave
- 14010 N 12th St
- 14829 N 18th Place
- 1331 E Voltaire Ave
- 1702 E Calle Santa Cruz Unit 29
- 13412 N 14th Place
