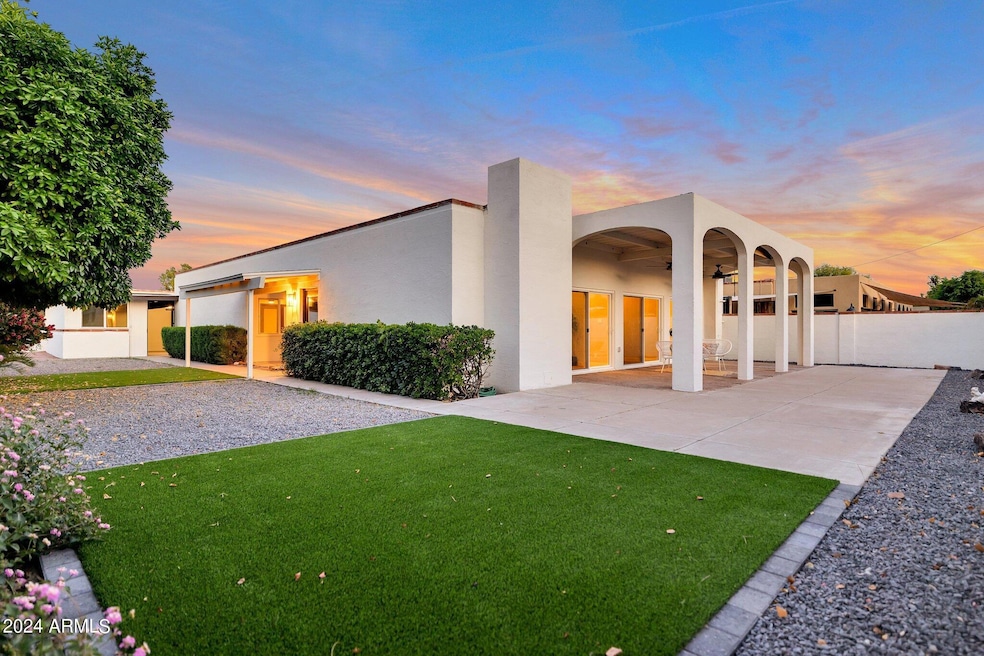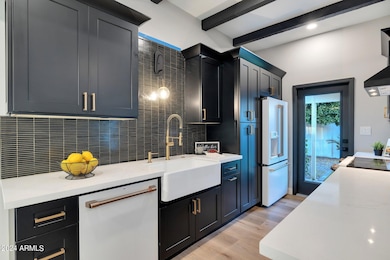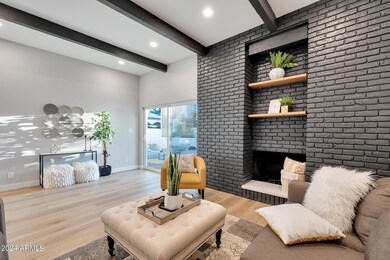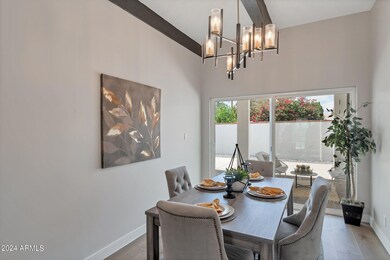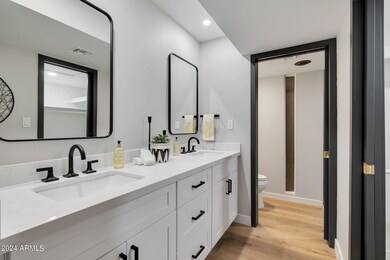
1514 E Solano Dr Phoenix, AZ 85014
Camelback East Village NeighborhoodHighlights
- Private Yard
- Community Pool
- Cul-De-Sac
- Phoenix Coding Academy Rated A
- Covered patio or porch
- Eat-In Kitchen
About This Home
As of September 2024Rare opportunity to purchase a fully remodeled home in the exclusive, well-maintained community of Questa Verde just minutes away from Uptown, Biltmore, Camelback corridor & convenient proximity to the 51 freeway! This captivating haven offers the perfect blend of luxury & comfort. Key features include impeccable designer-inspired interiors boasting high-end finishes & attention to detail including all new windows & doors. The kitchen is equipped with new, state-of-the-art appliances, farmhouse sink, quartz countertops, an elegant bar, and soft-close cabinets. Tiled backsplash with custom, golden grout is a must-see! Primary features dual walk-in closets, perfect for storage & organization. A low-maintenance backyard exists off of multiple sliding doors perfect for outdoor entertaining!
Last Agent to Sell the Property
My Home Group Real Estate Brokerage Phone: 623-398-4014 License #SA640931000

Property Details
Home Type
- Multi-Family
Est. Annual Taxes
- $2,870
Year Built
- Built in 1967
Lot Details
- 6,782 Sq Ft Lot
- 1 Common Wall
- Cul-De-Sac
- Private Streets
- Block Wall Fence
- Artificial Turf
- Private Yard
HOA Fees
- $200 Monthly HOA Fees
Parking
- 2 Car Garage
- Garage Door Opener
Home Design
- Patio Home
- Property Attached
- Built-Up Roof
- Block Exterior
- Stucco
Interior Spaces
- 1,977 Sq Ft Home
- 1-Story Property
- Low Emissivity Windows
- Living Room with Fireplace
- Floors Updated in 2024
Kitchen
- Kitchen Updated in 2024
- Eat-In Kitchen
- Built-In Microwave
Bedrooms and Bathrooms
- 3 Bedrooms
- Bathroom Updated in 2024
- 2 Bathrooms
- Dual Vanity Sinks in Primary Bathroom
Outdoor Features
- Covered patio or porch
Schools
- Madison Rose Lane Elementary School
- Madison #1 Middle School
- North High School
Utilities
- Refrigerated Cooling System
- Heating System Uses Natural Gas
Listing and Financial Details
- Home warranty included in the sale of the property
- Tax Lot 10
- Assessor Parcel Number 162-01-087
Community Details
Overview
- Association fees include ground maintenance
- Estate Questa Verde Association
- Estate Questa Verde Subdivision
Recreation
- Community Pool
- Community Spa
Map
Home Values in the Area
Average Home Value in this Area
Property History
| Date | Event | Price | Change | Sq Ft Price |
|---|---|---|---|---|
| 09/27/2024 09/27/24 | Sold | $752,000 | -2.0% | $380 / Sq Ft |
| 08/20/2024 08/20/24 | Pending | -- | -- | -- |
| 08/08/2024 08/08/24 | Price Changed | $767,000 | -0.9% | $388 / Sq Ft |
| 08/02/2024 08/02/24 | For Sale | $774,000 | +2.9% | $392 / Sq Ft |
| 08/01/2024 08/01/24 | Off Market | $752,000 | -- | -- |
| 06/27/2024 06/27/24 | Price Changed | $774,000 | -0.1% | $392 / Sq Ft |
| 06/27/2024 06/27/24 | Price Changed | $774,999 | 0.0% | $392 / Sq Ft |
| 05/16/2024 05/16/24 | Off Market | $775,000 | -- | -- |
| 05/16/2024 05/16/24 | For Sale | $775,000 | 0.0% | $392 / Sq Ft |
| 04/26/2024 04/26/24 | For Sale | $775,000 | -- | $392 / Sq Ft |
Tax History
| Year | Tax Paid | Tax Assessment Tax Assessment Total Assessment is a certain percentage of the fair market value that is determined by local assessors to be the total taxable value of land and additions on the property. | Land | Improvement |
|---|---|---|---|---|
| 2025 | $3,367 | $27,109 | -- | -- |
| 2024 | $2,870 | $25,818 | -- | -- |
| 2023 | $2,870 | $45,730 | $9,140 | $36,590 |
| 2022 | $2,778 | $39,930 | $7,980 | $31,950 |
| 2021 | $2,834 | $35,660 | $7,130 | $28,530 |
| 2020 | $2,789 | $35,230 | $7,040 | $28,190 |
| 2019 | $2,725 | $34,350 | $6,870 | $27,480 |
| 2018 | $2,654 | $31,110 | $6,220 | $24,890 |
| 2017 | $2,519 | $26,500 | $5,300 | $21,200 |
| 2016 | $2,428 | $21,050 | $4,210 | $16,840 |
| 2015 | $2,259 | $18,510 | $3,700 | $14,810 |
Mortgage History
| Date | Status | Loan Amount | Loan Type |
|---|---|---|---|
| Open | $601,600 | New Conventional | |
| Previous Owner | $472,500 | New Conventional | |
| Previous Owner | $412,500 | Reverse Mortgage Home Equity Conversion Mortgage | |
| Previous Owner | $142,000 | New Conventional | |
| Previous Owner | $70,000 | Credit Line Revolving | |
| Previous Owner | $121,500 | New Conventional |
Deed History
| Date | Type | Sale Price | Title Company |
|---|---|---|---|
| Warranty Deed | $752,000 | Fidelity National Title Agency | |
| Warranty Deed | $460,000 | First Arizona Title | |
| Warranty Deed | $395,000 | First Arizona Title | |
| Warranty Deed | $135,000 | United Title Agency |
Similar Homes in Phoenix, AZ
Source: Arizona Regional Multiple Listing Service (ARMLS)
MLS Number: 6695373
APN: 162-01-087
- 1442 E Rancho Dr
- 5709 N 16th St
- 5707 N 13th Place
- 1431 E San Juan Ave
- 5745 N 13th St
- 6030 N 15th St Unit 15
- 1328 E Pomelo Grove Ln
- 5550 N 16th St Unit 113
- 5550 N 16th St Unit 102
- 1400 E Bethany Home Rd Unit 27
- 3115 N 16th St Unit 1
- 1320 E Bethany Home Rd Unit 33
- 1320 E Bethany Home Rd Unit 104
- 1320 E Bethany Home Rd Unit 24
- 5535 N 13th St
- 1250 E Bethany Home Rd Unit 9
- 5825 N 12th St Unit 3
- 1221 E Palacio Dr
- 1414 E Vermont Ave
- 6105 N 12th Way
