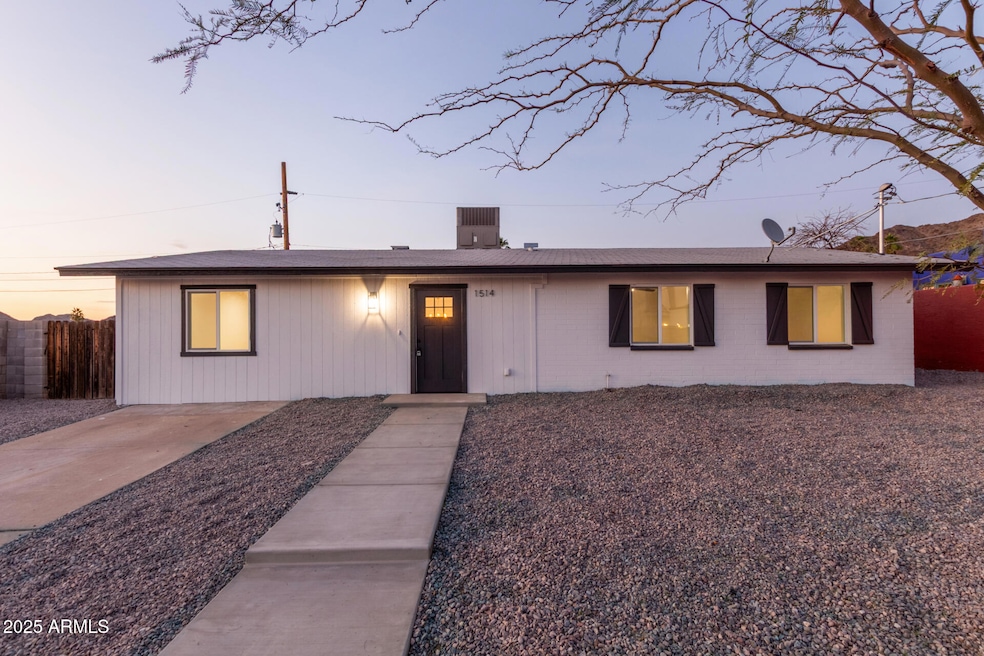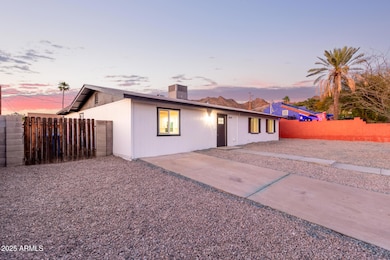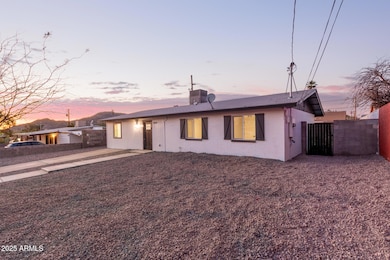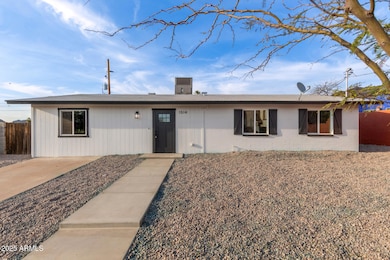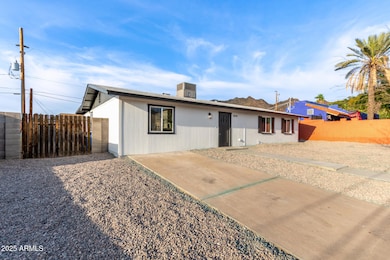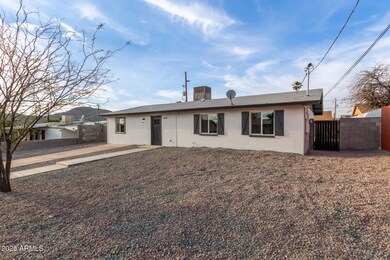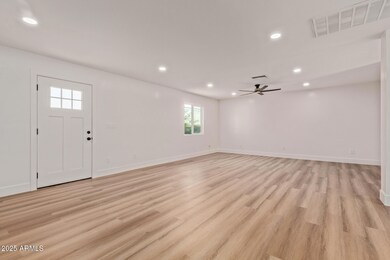
1514 E Turquoise Ave Phoenix, AZ 85020
North Central NeighborhoodEstimated payment $2,947/month
Highlights
- Private Pool
- RV Gated
- No HOA
- Sunnyslope High School Rated A
- Mountain View
- Eat-In Kitchen
About This Home
Seize the chance to own this fully permitted and remodeled 4-bedroom, 2-bath residence with no HOA! Discover an upgraded interior boasting a spacious living room with a soothing palette, recessed lighting, and attractive wood-look flooring for a timeless appeal. The renovated eat-in kitchen comes with sleek quartz counters, a tile backsplash, white shaker cabinets, stainless steel appliances, and a peninsula with a breakfast bar for casual meals. The primary bedroom features soft carpeting and a private bathroom for added comfort. Enjoy majestic sunsets in the charming backyard, showcasing an open patio, breathtaking mountain views, and a pool for refreshing dips on hot days. Don't miss your chance to move into this home!
Home Details
Home Type
- Single Family
Est. Annual Taxes
- $1,887
Year Built
- Built in 1971
Lot Details
- 6,274 Sq Ft Lot
- Block Wall Fence
- Front and Back Yard Sprinklers
Home Design
- Composition Roof
- Block Exterior
Interior Spaces
- 1,750 Sq Ft Home
- 1-Story Property
- Ceiling Fan
- Mountain Views
- Washer and Dryer Hookup
Kitchen
- Eat-In Kitchen
- Breakfast Bar
- Built-In Microwave
Flooring
- Carpet
- Laminate
Bedrooms and Bathrooms
- 4 Bedrooms
- Primary Bathroom is a Full Bathroom
- 2 Bathrooms
Parking
- 2 Open Parking Spaces
- RV Gated
Schools
- Washington Elementary School
- Royal Palm Middle School
- Sunnyslope High School
Utilities
- Cooling Available
- Heating Available
- High Speed Internet
- Cable TV Available
Additional Features
- No Interior Steps
- Private Pool
Community Details
- No Home Owners Association
- Association fees include no fees
- Mountain Village Tr Subdivision
Listing and Financial Details
- Legal Lot and Block 11 / 2
- Assessor Parcel Number 159-29-057-A
Map
Home Values in the Area
Average Home Value in this Area
Tax History
| Year | Tax Paid | Tax Assessment Tax Assessment Total Assessment is a certain percentage of the fair market value that is determined by local assessors to be the total taxable value of land and additions on the property. | Land | Improvement |
|---|---|---|---|---|
| 2025 | $1,887 | $15,428 | -- | -- |
| 2024 | $1,853 | $14,693 | -- | -- |
| 2023 | $1,853 | $26,310 | $5,260 | $21,050 |
| 2022 | $1,792 | $20,200 | $4,040 | $16,160 |
| 2021 | $1,815 | $17,570 | $3,510 | $14,060 |
| 2020 | $1,770 | $16,180 | $3,230 | $12,950 |
| 2019 | $1,738 | $13,830 | $2,760 | $11,070 |
| 2018 | $1,692 | $15,020 | $3,000 | $12,020 |
| 2017 | $713 | $10,320 | $2,060 | $8,260 |
| 2016 | $700 | $9,050 | $1,810 | $7,240 |
| 2015 | $648 | $8,080 | $1,610 | $6,470 |
Property History
| Date | Event | Price | Change | Sq Ft Price |
|---|---|---|---|---|
| 04/17/2025 04/17/25 | Price Changed | $499,800 | 0.0% | $286 / Sq Ft |
| 04/10/2025 04/10/25 | Price Changed | $499,900 | -3.8% | $286 / Sq Ft |
| 03/27/2025 03/27/25 | For Sale | $519,900 | -- | $297 / Sq Ft |
Deed History
| Date | Type | Sale Price | Title Company |
|---|---|---|---|
| Warranty Deed | $253,000 | Magnus Title Agency | |
| Warranty Deed | $225,000 | Magnus Title Agency | |
| Warranty Deed | $60,000 | Magnus Title Agency | |
| Trustee Deed | $49,800 | None Available | |
| Interfamily Deed Transfer | $65,000 | Pioneer Title Agency Inc | |
| Warranty Deed | -- | Chicago Title Insurance Co |
Mortgage History
| Date | Status | Loan Amount | Loan Type |
|---|---|---|---|
| Open | $50,000 | New Conventional | |
| Open | $310,000 | New Conventional | |
| Closed | $254,500 | New Conventional | |
| Closed | $50,000 | No Value Available | |
| Previous Owner | $45,000 | Unknown | |
| Previous Owner | $147,000 | Balloon | |
| Previous Owner | $130,000 | Stand Alone Refi Refinance Of Original Loan | |
| Previous Owner | $15,000 | Unknown | |
| Previous Owner | $70,000 | Unknown | |
| Previous Owner | $50,000 | No Value Available | |
| Closed | $15,000 | No Value Available |
Similar Homes in Phoenix, AZ
Source: Arizona Regional Multiple Listing Service (ARMLS)
MLS Number: 6842004
APN: 159-29-057A
- 9711 N 15th Place
- 1404 E Mountain View Rd
- 10015 N 14th St Unit 7
- 10024 N 14th St
- 9626 N 17th Place
- 1336 E Mountain View Rd Unit 209
- 10027 N 13th Place
- 1323 E Carol Ave
- 10401 N Cave Creek Rd Unit 115
- 10401 N Cave Creek Rd Unit 252
- 10401 N Cave Creek Rd Unit 305
- 10401 N Cave Creek Rd Unit 206
- 10401 N Cave Creek Rd Unit 152
- 10401 N Cave Creek Rd Unit 11
- 1238 E Vogel Ave Unit 2
- 1844 E Cinnabar Ave
- 9707 N 12th St
- 9410 N 18th St
- 1848 E Cinnabar Ave
- 9215 N 13th Place
