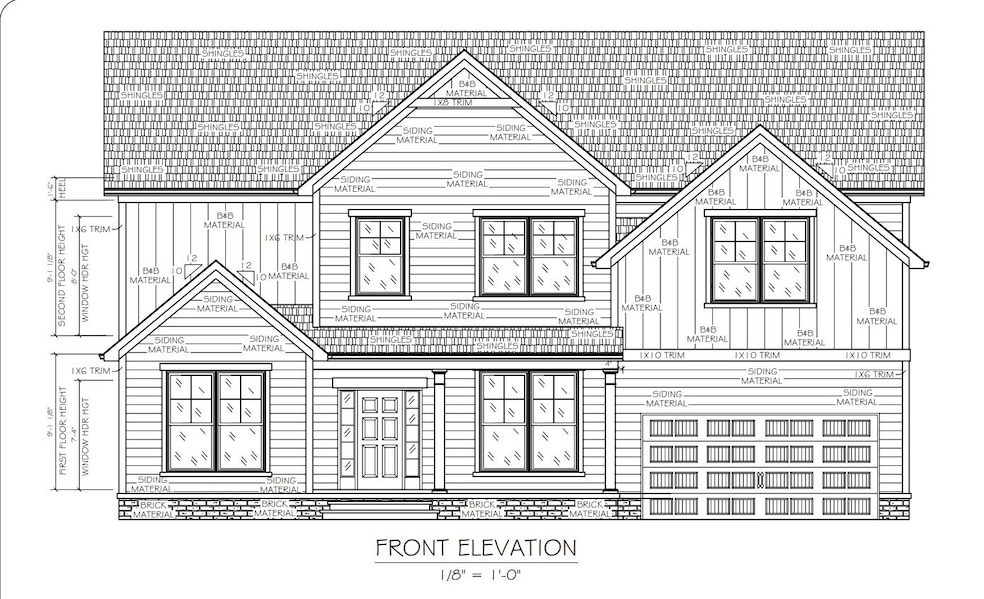
1514 Frye Rd Columbia, TN 38401
Estimated payment $5,353/month
Highlights
- 1.04 Acre Lot
- Wood Flooring
- No HOA
- Traditional Architecture
- Separate Formal Living Room
- Covered patio or porch
About This Home
BUILDER OFFERING 2% OF BASE PRICE TOWARDS BUYER CONCESSION! (Use towards closing costs, rate buy down or custom upgrades!) Custom home builder featuring this stunning new build nestled on just over 1 acre, ready for your customization! The BARKLEY floor plan embodies true Timeless Charm with its blend of modern design and luxury features. The welcoming front porch sets the tone, inviting family and friends to relax and enjoy. Inside, an open floor plan showcases elegant quartz countertops and a striking cabinet color combination, perfectly complementing the rich main-floor hardwoods. A private flex room/home office is perfect for those that work from home, while the spacious upstairs primary suite offers a relaxing space with a luxurious bath and oversized walk-in closet. There is also a secondary primary suite or guest suite on the main level! The main-level utility room is just off the garage with ease of access to the kitchen. Upstairs, two additional generous sized bedrooms with walk-in-closets and a bonus room provide flexible living space. Did I mention there is a secondary utility room upstairs??? Additional features include tankless water heater, TECHSHIELD radiant barrier to keep your energy costs down and finished off with an encapsulated crawlspace! Backed with a 1- yr warranty from the builder and a 5-yr outside warranty, you are sure to feel confident in the purchase of your new home. Conveniently located less than 3 miles to Saturn Parkway/I-65 and just 4 miles from Spring Hill Crossings, this property provides quick access to restaurants, retail, and groceries. Taxes are an estimate only. Schedule your tour today! Listing price is base price. Our homes include many upgraded features but you are welcome to customize! Front elevation being re-drawn with side entry garage.
Home Details
Home Type
- Single Family
Est. Annual Taxes
- $4,300
Year Built
- Built in 2025
Parking
- 2 Car Garage
- Garage Door Opener
Home Design
- Traditional Architecture
- Brick Exterior Construction
- Shingle Roof
Interior Spaces
- 3,236 Sq Ft Home
- Property has 2 Levels
- Ceiling Fan
- Gas Fireplace
- Separate Formal Living Room
- Interior Storage Closet
- Crawl Space
Kitchen
- Microwave
- Dishwasher
- Disposal
Flooring
- Wood
- Carpet
- Tile
Bedrooms and Bathrooms
- 4 Bedrooms | 1 Main Level Bedroom
- Walk-In Closet
Home Security
- Smart Locks
- Fire and Smoke Detector
Schools
- Spring Hill Elementary School
- Spring Hill Middle School
- Spring Hill High School
Utilities
- Cooling Available
- Central Heating
- Heating System Uses Natural Gas
- Tankless Water Heater
- Septic Tank
- High Speed Internet
Additional Features
- Covered patio or porch
- 1.04 Acre Lot
Community Details
- No Home Owners Association
- Estates Of Carter's Station Subdivision
Listing and Financial Details
- Tax Lot CS009
- Assessor Parcel Number 052 01414 000
Map
Home Values in the Area
Average Home Value in this Area
Tax History
| Year | Tax Paid | Tax Assessment Tax Assessment Total Assessment is a certain percentage of the fair market value that is determined by local assessors to be the total taxable value of land and additions on the property. | Land | Improvement |
|---|---|---|---|---|
| 2023 | -- | $12,700 | $12,700 | -- |
Property History
| Date | Event | Price | Change | Sq Ft Price |
|---|---|---|---|---|
| 12/29/2024 12/29/24 | For Sale | $895,000 | -- | $277 / Sq Ft |
Similar Homes in Columbia, TN
Source: Realtracs
MLS Number: 2772487
APN: 052-014.14
- 1510 Frye Rd
- 1506 Frye Rd
- 1467 Frye Rd
- 0 Frye Rd Unit RTC2807063
- 0 Frye Rd Unit RTC2807062
- 2360 Glennridge Rd
- 1400 Brook Dr
- 3143 Chaplins Trace
- 1584 Frye Rd
- 1576 Frye Rd
- 2703 Sullivan St
- 3003 Bishop Ln
- 2918 Hen Brook Dr
- 2295 Nashville Hwy
- 3019 Bishop Ln
- 2309 Glennridge Rd
- 4181 Lively St
- 4177 Lively St
- 4173 Lively St
- 4175 Lively St
