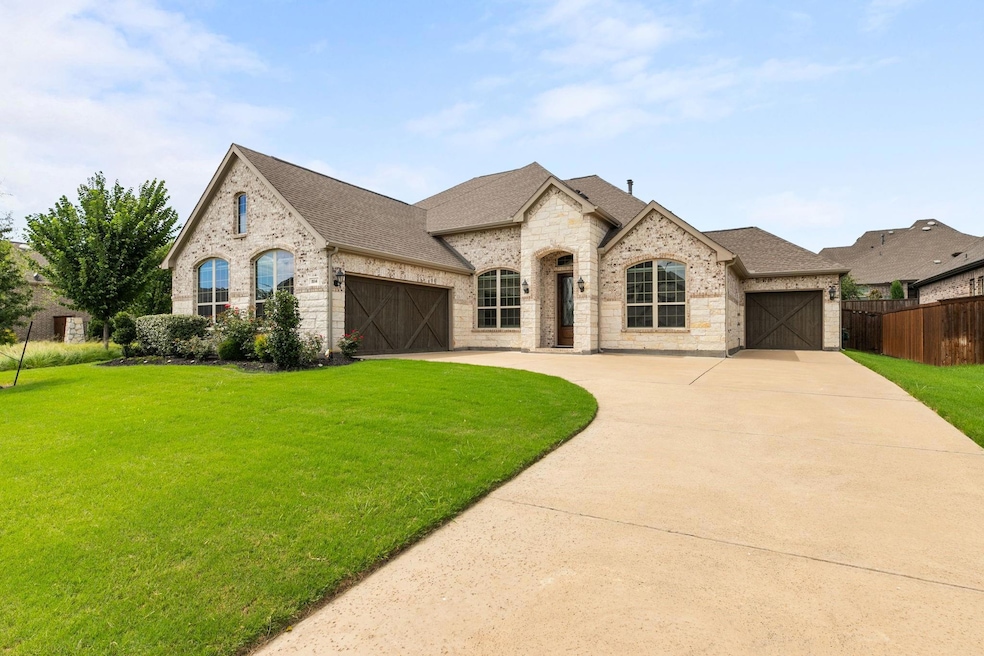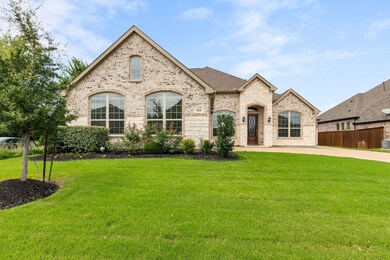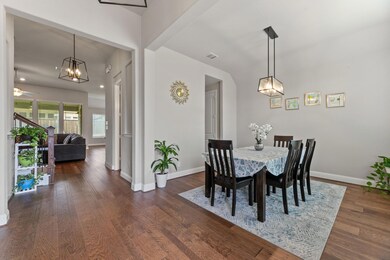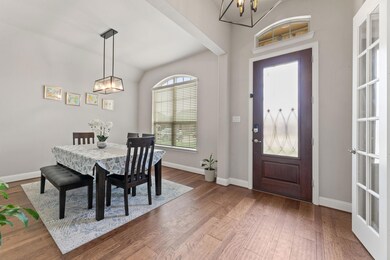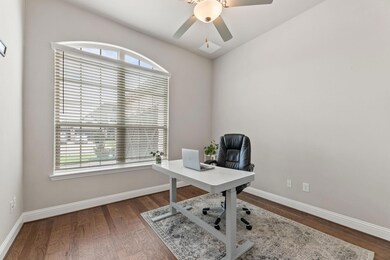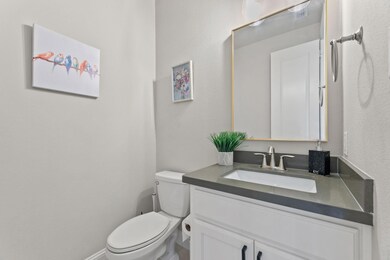
1514 Gardenia St Celina, TX 75009
Highlights
- Open Floorplan
- Traditional Architecture
- Granite Countertops
- Lorene Rogers Middle School Rated A
- Wood Flooring
- Community Pool
About This Home
As of July 2024Welcome to this exquisite, nearly-new residence in Lilyana, featuring a spacious 74x124 corner lot. This 1.5-level home offers a gourmet kitchen with quartz countertop, hardwood floors, a media room, game room, and a 3-car garage (including a 10x20 separate garage off the kitchen). Bedrooms are on the first floor, with a separate office (with French doors) and formal dining room connecting to the kitchen.
The designer kitchen boasts double ovens, quartz countertops, and custom cabinets with upper and lower lighting. A cozy living room centers around a switch-to-start gas fireplace. Upstairs, find a spacious game and media room perfect for family enjoyment.
Neutral decor throughout allows for personalization. Located near an on-site elementary school and community park, this home blends luxury with practicality in a family-friendly neighborhood.
Last Agent to Sell the Property
Beam Real Estate, LLC Brokerage Phone: 214-909-3382 License #0738621

Home Details
Home Type
- Single Family
Year Built
- Built in 2019
Lot Details
- 0.27 Acre Lot
HOA Fees
- $79 Monthly HOA Fees
Parking
- 3 Car Attached Garage
- 3 Carport Spaces
- Epoxy
- Garage Door Opener
Home Design
- Traditional Architecture
- Brick Exterior Construction
- Slab Foundation
- Composition Roof
- Concrete Siding
- Siding
Interior Spaces
- 2,908 Sq Ft Home
- 1.5-Story Property
- Open Floorplan
- Gas Log Fireplace
Kitchen
- Gas Oven or Range
- Gas Cooktop
- Microwave
- Dishwasher
- Kitchen Island
- Granite Countertops
- Disposal
Flooring
- Wood
- Carpet
- Ceramic Tile
Bedrooms and Bathrooms
- 3 Bedrooms
- Walk-In Closet
Laundry
- Full Size Washer or Dryer
- Washer and Electric Dryer Hookup
Home Security
- Burglar Security System
- Smart Home
- Carbon Monoxide Detectors
- Fire and Smoke Detector
Schools
- Lilyana Elementary School
- Lorene Rogers Middle School
- Walnut Grove High School
Utilities
- Central Heating and Cooling System
- Vented Exhaust Fan
- Tankless Water Heater
- High Speed Internet
- Cable TV Available
Listing and Financial Details
- Assessor Parcel Number R-11220-00D-0240-1
Community Details
Overview
- Association fees include full use of facilities, maintenance structure
- Firstservice Residential HOA, Phone Number (469) 522-2099
- Lilyana Ph 1 Subdivision
- Mandatory home owners association
- Greenbelt
Recreation
- Community Playground
- Community Pool
- Park
- Jogging Path
Map
Home Values in the Area
Average Home Value in this Area
Property History
| Date | Event | Price | Change | Sq Ft Price |
|---|---|---|---|---|
| 07/25/2024 07/25/24 | Sold | -- | -- | -- |
| 07/06/2024 07/06/24 | Pending | -- | -- | -- |
| 06/30/2024 06/30/24 | Price Changed | $695,000 | -2.8% | $239 / Sq Ft |
| 06/21/2024 06/21/24 | For Sale | $715,000 | +20.0% | $246 / Sq Ft |
| 01/26/2022 01/26/22 | Sold | -- | -- | -- |
| 12/27/2021 12/27/21 | Pending | -- | -- | -- |
| 12/20/2021 12/20/21 | For Sale | $595,999 | +36.9% | $205 / Sq Ft |
| 09/28/2020 09/28/20 | Sold | -- | -- | -- |
| 08/10/2020 08/10/20 | Pending | -- | -- | -- |
| 07/26/2020 07/26/20 | For Sale | $435,387 | 0.0% | $166 / Sq Ft |
| 07/17/2020 07/17/20 | Pending | -- | -- | -- |
| 04/11/2020 04/11/20 | Price Changed | $435,387 | 0.0% | $166 / Sq Ft |
| 04/11/2020 04/11/20 | For Sale | $435,387 | +0.5% | $166 / Sq Ft |
| 03/31/2020 03/31/20 | Pending | -- | -- | -- |
| 02/22/2020 02/22/20 | Price Changed | $433,387 | 0.0% | $165 / Sq Ft |
| 02/22/2020 02/22/20 | For Sale | $433,387 | +0.5% | $165 / Sq Ft |
| 02/18/2020 02/18/20 | Pending | -- | -- | -- |
| 02/11/2020 02/11/20 | Price Changed | $431,387 | -0.5% | $165 / Sq Ft |
| 01/09/2020 01/09/20 | For Sale | $433,387 | -- | $165 / Sq Ft |
Similar Homes in the area
Source: North Texas Real Estate Information Systems (NTREIS)
MLS Number: 20652892
- 1600 Snapdragon Ct
- 4312 Heavenly Ln
- 1644 Aster Rd
- 1200 Sherlynn Way
- 1335 Sherlynn Ct
- 1208 Birdie Ct
- 3513 Water Lily Way
- 3908 Water Lily Ct
- 1213 Sweet Pea Rd
- 3607 Water Lily Way
- 3708 Water Lily Way
- 1204 Birdie Ct
- 3505 Water Lily Way
- 3619 Water Lily Way
- 3704 Water Lily Way
- 1332 Sherlynn Ct
- 1401 Snapdragon Ct
- 1405 Snapdragon Ct
- 1401 Snapdragon Ct
- 3501 Water Lily Way
