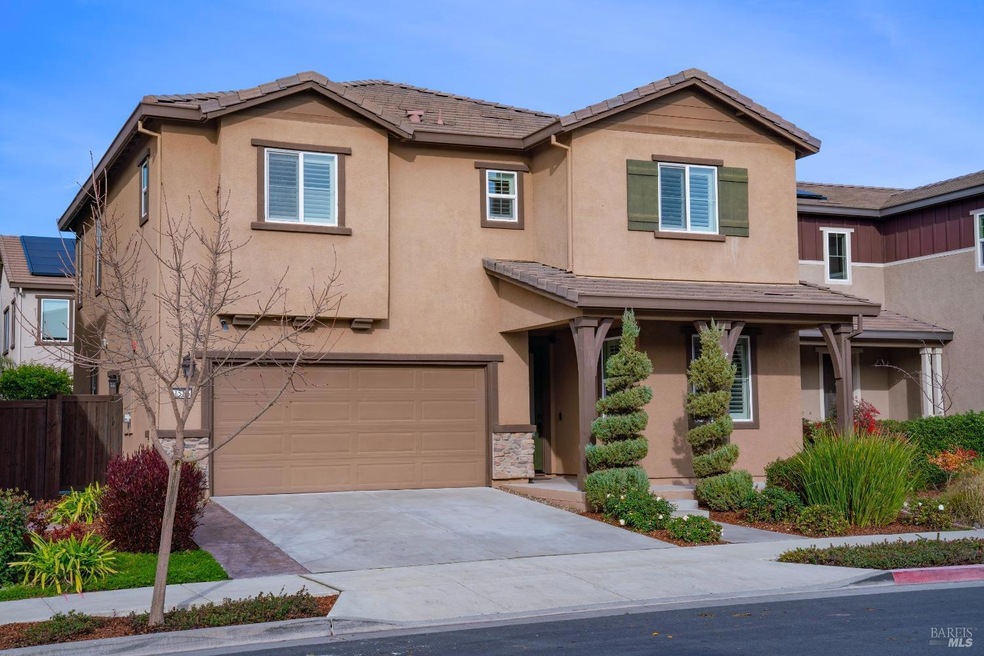
1514 Karleigh Place Rohnert Park, CA 94928
Highlights
- Main Floor Bedroom
- Window or Skylight in Bathroom
- Walk-In Pantry
- Loft
- Granite Countertops
- 2 Car Direct Access Garage
About This Home
As of February 2025A turnkey two-story home in the University District. From stylish finishes to thoughtful upgrades, this home is designed for comfort and modern living. An inviting open-concept layout with LVP flooring throughout the main level creates a seamless flow. There is a main-floor bedroom offering convenience and flexibility. The large chef's kitchen boasts an oversized island, upgraded cabinets, premium countertops, and a spacious walk-in pantry, perfect for entertaining. While upstairs, the luxurious primary suite includes dual vanities, a soaking tub, a shower, and dual walk-in closets with custom closet systems for effortless organization. You will also find two additional bedrooms, a full bathroom, and a large open loft on the upper level that can serve various purposes. Additional highlights include plantation shutters, an upgraded laundry room, an on-demand water heater, a security system, and surround sound in the living room for a cinema-like experience. The fully insulated two-car garage is ready to accommodate storage or workshop needs. The landscaped backyard completes this exceptional home with mature fruit trees, an irrigation system, and a stamped concrete patio. Enjoy the proximity to Twin Creeks Park and all the amenities of the vibrant University District community.
Home Details
Home Type
- Single Family
Est. Annual Taxes
- $8,943
Year Built
- Built in 2017
Lot Details
- 3,912 Sq Ft Lot
- Wood Fence
- Back Yard Fenced
- Landscaped
- Artificial Turf
- Sprinkler System
HOA Fees
- $95 Monthly HOA Fees
Parking
- 2 Car Direct Access Garage
- Front Facing Garage
- Garage Door Opener
Home Design
- Side-by-Side
- Slab Foundation
- Frame Construction
- Ceiling Insulation
- Tile Roof
- Concrete Roof
- Stucco
Interior Spaces
- 2,507 Sq Ft Home
- 2-Story Property
- Ceiling Fan
- Combination Dining and Living Room
- Loft
Kitchen
- Walk-In Pantry
- Built-In Electric Oven
- Gas Cooktop
- Range Hood
- Microwave
- Ice Maker
- Dishwasher
- Kitchen Island
- Granite Countertops
- Disposal
Flooring
- Carpet
- Vinyl
Bedrooms and Bathrooms
- 4 Bedrooms
- Main Floor Bedroom
- Primary Bedroom Upstairs
- Dual Closets
- Bathroom on Main Level
- 3 Full Bathrooms
- Dual Sinks
- Bathtub with Shower
- Separate Shower
- Window or Skylight in Bathroom
Laundry
- Laundry on upper level
- Dryer
- Washer
- Sink Near Laundry
Home Security
- Carbon Monoxide Detectors
- Fire and Smoke Detector
- Fire Suppression System
Outdoor Features
- Patio
- Shed
- Front Porch
Utilities
- Forced Air Zoned Heating and Cooling System
- Heating System Uses Gas
- Underground Utilities
- Tankless Water Heater
- Internet Available
- Cable TV Available
Listing and Financial Details
- Assessor Parcel Number 159-580-053-000
Community Details
Overview
- Association fees include common areas, ground maintenance, management
- University District The Helsing Group Association, Phone Number (925) 355-2100
- Built by Richmond American Homes
- Vast Oak University District Subdivision
Recreation
- Community Playground
- Park
Map
Home Values in the Area
Average Home Value in this Area
Property History
| Date | Event | Price | Change | Sq Ft Price |
|---|---|---|---|---|
| 02/11/2025 02/11/25 | Sold | $930,000 | +0.1% | $371 / Sq Ft |
| 02/10/2025 02/10/25 | Pending | -- | -- | -- |
| 01/03/2025 01/03/25 | For Sale | $929,000 | -- | $371 / Sq Ft |
Tax History
| Year | Tax Paid | Tax Assessment Tax Assessment Total Assessment is a certain percentage of the fair market value that is determined by local assessors to be the total taxable value of land and additions on the property. | Land | Improvement |
|---|---|---|---|---|
| 2023 | $8,943 | $483,483 | $153,468 | $330,015 |
| 2022 | $8,830 | $474,004 | $150,459 | $323,545 |
| 2021 | $8,305 | $464,710 | $147,509 | $317,201 |
| 2020 | $8,866 | $459,946 | $145,997 | $313,949 |
| 2019 | $8,793 | $450,929 | $143,135 | $307,794 |
| 2018 | $11,957 | $715,541 | $286,000 | $429,541 |
| 2017 | $0 | $198,900 | $198,900 | $0 |
| 2016 | $188 | $7,077 | $7,077 | $0 |
Mortgage History
| Date | Status | Loan Amount | Loan Type |
|---|---|---|---|
| Open | $898,961 | FHA | |
| Previous Owner | $622,500 | New Conventional | |
| Previous Owner | $548,200 | New Conventional | |
| Previous Owner | $548,200 | New Conventional | |
| Previous Owner | $200,000 | Adjustable Rate Mortgage/ARM |
Deed History
| Date | Type | Sale Price | Title Company |
|---|---|---|---|
| Grant Deed | $930,000 | First American Title | |
| Interfamily Deed Transfer | -- | None Available | |
| Grant Deed | $716,000 | First American Title Company | |
| Deed | $11,310,000 | -- |
Similar Homes in the area
Source: Bay Area Real Estate Information Services (BAREIS)
MLS Number: 325000005
APN: 159-580-053
- 5020 King Place
- 1633 Kassidy Place
- 5005 King Place
- 5329 Kirby Place
- 5335 Kelliann Place
- 5540 Kenneth Place
- 5124 Kevin Place
- 2008 Karen Place
- 6121 Orchard Place
- 1560 Parkway Dr
- 2153 Kingwood Rd
- 2111 Karen Place
- 1575 Keiser Ave
- 2326 Kaitlyn Place
- 6248 Olympic Place
- 375 Círculo Lacruz
- 226 Parque Margarita
- 5989 Petaluma Hill Rd
- 7313 Rasmussen Way
- 967 San Francisco Way
