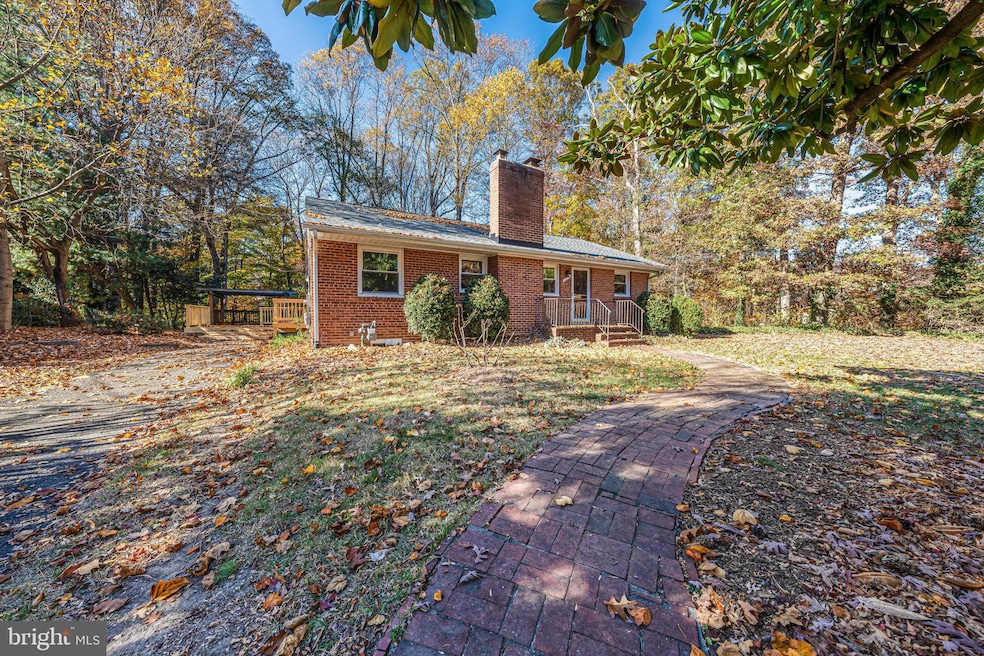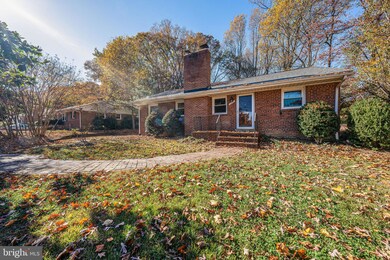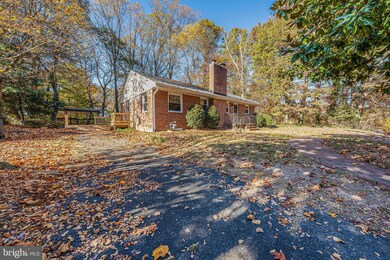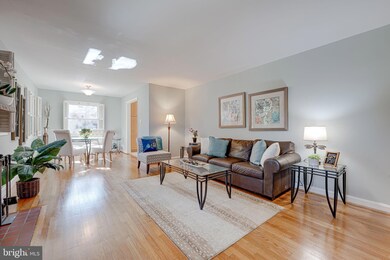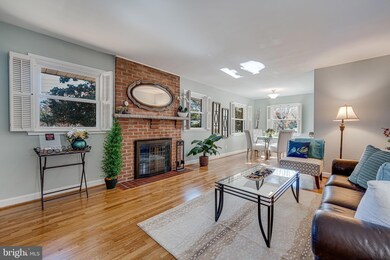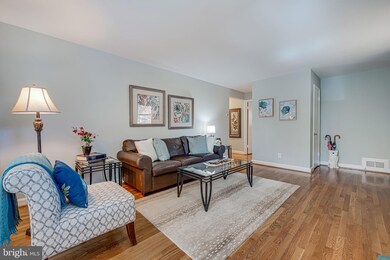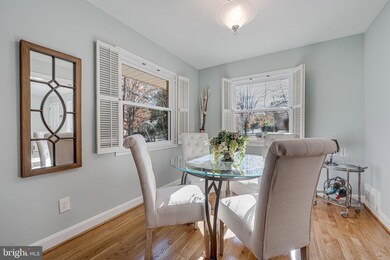
1514 N Chambliss St Alexandria, VA 22312
Lincolnia Hills NeighborhoodHighlights
- View of Trees or Woods
- Property is near a park
- Traditional Floor Plan
- Deck
- Recreation Room
- 1-minute walk to Rynex Nature Area
About This Home
As of January 2025Lovely Brick Rambler with NO HOA and INSIDE the BELTWAY. Idyllic setting backing to forested parkland, nestled in the trees with extensive decking to take full advantage of the beauty of the peaceful, natural setting. Inside, an updated version of a classic raised rambler will pleasantly surprise you. Tastefully updated throughout with recently refinished hardwoods and freshly painted. On the lower level, the new flooring is an easy to maintain and care for luxury vinyl plank. You'll be impressed at the amount of living space once you are inside - its much more spacious than it looks from the outside. You can't beat the convenience of this close in location, natural setting and comfortably updated living space. Check out the large shed/workshop in the backyard for extra storage and workspace. New Stainless Appliance package included. Full tranquility awaits your next move! While visiting the home, check out Glen Hills Park less than 500 yards from the home at the end of the street.
HOME is FreddyMac Community Lending Eligible with below market interest rates and no income limits
Home Details
Home Type
- Single Family
Est. Annual Taxes
- $7,662
Year Built
- Built in 1958
Lot Details
- 0.4 Acre Lot
- Lot Dimensions are 263x101x123x151
- Open Space
- Southeast Facing Home
- Backs to Trees or Woods
- Back, Front, and Side Yard
- Property is in very good condition
- Property is zoned R 12
Home Design
- Raised Ranch Architecture
- Brick Exterior Construction
- Slab Foundation
- Shingle Roof
Interior Spaces
- Property has 2 Levels
- Traditional Floor Plan
- Ceiling Fan
- Wood Burning Fireplace
- Fireplace With Glass Doors
- Fireplace Mantel
- Brick Fireplace
- Living Room
- Dining Room
- Recreation Room
- Views of Woods
Kitchen
- Eat-In Kitchen
- Electric Oven or Range
- Built-In Range
- Built-In Microwave
- Dishwasher
- Stainless Steel Appliances
- Disposal
Flooring
- Wood
- Luxury Vinyl Plank Tile
Bedrooms and Bathrooms
- En-Suite Primary Bedroom
Laundry
- Laundry Room
- Laundry on lower level
- Dryer
- Washer
Finished Basement
- Walk-Out Basement
- Interior and Exterior Basement Entry
- Basement Windows
Parking
- 2 Parking Spaces
- 2 Driveway Spaces
Outdoor Features
- Deck
- Shed
- Porch
Location
- Property is near a park
- Suburban Location
Schools
- William Ramsay Elementary School
- Francis C Hammond Middle School
- Alexandria City High School
Utilities
- 90% Forced Air Heating and Cooling System
- Above Ground Utilities
- Natural Gas Water Heater
- Municipal Trash
Community Details
- No Home Owners Association
- Lincolnia Hills Subdivision
- Property is near a preserve or public land
Listing and Financial Details
- Tax Lot 43
- Assessor Parcel Number 40288000
Map
Home Values in the Area
Average Home Value in this Area
Property History
| Date | Event | Price | Change | Sq Ft Price |
|---|---|---|---|---|
| 01/10/2025 01/10/25 | Sold | $775,000 | 0.0% | $357 / Sq Ft |
| 12/15/2024 12/15/24 | Pending | -- | -- | -- |
| 11/15/2024 11/15/24 | For Sale | $775,000 | -- | $357 / Sq Ft |
Tax History
| Year | Tax Paid | Tax Assessment Tax Assessment Total Assessment is a certain percentage of the fair market value that is determined by local assessors to be the total taxable value of land and additions on the property. | Land | Improvement |
|---|---|---|---|---|
| 2024 | $8,479 | $675,112 | $385,396 | $289,716 |
| 2023 | $7,368 | $663,738 | $377,885 | $285,853 |
| 2022 | $6,941 | $625,312 | $353,164 | $272,148 |
| 2021 | $6,682 | $601,940 | $339,581 | $262,359 |
| 2020 | $6,724 | $565,410 | $317,366 | $248,044 |
| 2019 | $5,956 | $527,107 | $293,857 | $233,250 |
| 2018 | $5,956 | $527,107 | $293,857 | $233,250 |
| 2017 | $5,708 | $505,163 | $277,337 | $227,826 |
| 2016 | $5,420 | $505,163 | $277,337 | $227,826 |
| 2015 | $5,269 | $505,163 | $277,337 | $227,826 |
| 2014 | $4,886 | $468,454 | $256,794 | $211,660 |
Mortgage History
| Date | Status | Loan Amount | Loan Type |
|---|---|---|---|
| Open | $616,900 | New Conventional | |
| Closed | $616,900 | New Conventional | |
| Previous Owner | $683,000 | New Conventional | |
| Previous Owner | $414,644 | Small Business Administration | |
| Previous Owner | $315,385 | New Conventional | |
| Previous Owner | $336,000 | New Conventional | |
| Previous Owner | $439,600 | New Conventional | |
| Previous Owner | $250,000 | Credit Line Revolving |
Deed History
| Date | Type | Sale Price | Title Company |
|---|---|---|---|
| Warranty Deed | $775,000 | First American Title Insurance | |
| Warranty Deed | $775,000 | First American Title Insurance | |
| Warranty Deed | $425,000 | -- | |
| Warranty Deed | $549,500 | -- |
Similar Homes in Alexandria, VA
Source: Bright MLS
MLS Number: VAAX2039442
APN: 018.03-02-27
- 6105 Berlee Dr
- 1519 N Chambliss St
- 6108 Larstan Dr
- 6211 Berlee Dr
- 5867 Doris Dr
- 637 N Armistead St
- 6115 Everglades Dr
- 5840 Doris Place
- 525 N Armistead St Unit 101
- 525 N Armistead St Unit T2
- 523 N Armistead St Unit 201
- 519 N Armistead St Unit T1
- 6206 Yellowstone Dr
- 509 N Armistead St Unit 302
- 500 Triadelphia Way
- 5931 Quantrell Ave Unit 201
- 432 N Armistead St Unit T3
- 5913 Mayflower Ct Unit 201
- 301 N Beauregard St Unit 1217
- 301 N Beauregard St Unit 916
