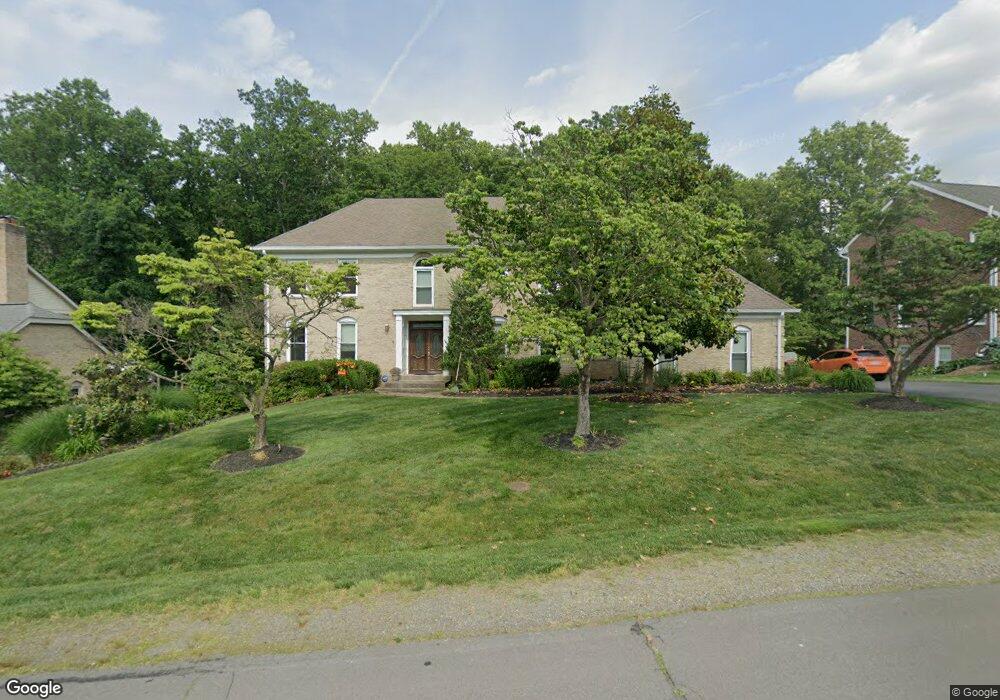
1514 Night Shade Ct Vienna, VA 22182
Wolf Trap NeighborhoodEstimated payment $10,120/month
Total Views
5,078
5
Beds
3.5
Baths
4,836
Sq Ft
$330
Price per Sq Ft
Highlights
- Eat-In Gourmet Kitchen
- View of Trees or Woods
- Traditional Floor Plan
- Westbriar Elementary School Rated A
- Deck
- Traditional Architecture
About This Home
COMING SOON. Property with lots of update through-out. Shows well!
Home Details
Home Type
- Single Family
Est. Annual Taxes
- $14,722
Year Built
- Built in 1986
Lot Details
- 0.7 Acre Lot
- Sprinkler System
- Property is zoned 110
HOA Fees
- $8 Monthly HOA Fees
Parking
- 2 Car Attached Garage
- Side Facing Garage
- Garage Door Opener
Home Design
- Traditional Architecture
- Brick Exterior Construction
Interior Spaces
- Property has 3 Levels
- Traditional Floor Plan
- Built-In Features
- Crown Molding
- Ceiling Fan
- 1 Fireplace
- Screen For Fireplace
- Window Treatments
- Family Room
- Living Room
- Dining Room
- Den
- Game Room
- Storage Room
- Wood Flooring
- Views of Woods
Kitchen
- Eat-In Gourmet Kitchen
- Built-In Double Oven
- Six Burner Stove
- Cooktop with Range Hood
- Microwave
- Extra Refrigerator or Freezer
- Freezer
- Ice Maker
- Dishwasher
- Kitchen Island
- Upgraded Countertops
- Disposal
Bedrooms and Bathrooms
- En-Suite Primary Bedroom
- En-Suite Bathroom
- Whirlpool Bathtub
Laundry
- Laundry Room
- Dryer
- Washer
Partially Finished Basement
- Walk-Out Basement
- Connecting Stairway
- Rear Basement Entry
- Sump Pump
- Shelving
- Basement Windows
Home Security
- Motion Detectors
- Alarm System
Outdoor Features
- Deck
- Screened Patio
Utilities
- Zoned Heating and Cooling
- Humidifier
- Air Source Heat Pump
- Vented Exhaust Fan
- Programmable Thermostat
- Natural Gas Water Heater
Community Details
- Wolftrap Meadows Subdivision, Custom Home Floorplan
Listing and Financial Details
- Tax Lot 120
- Assessor Parcel Number 0193 13 0120
Map
Create a Home Valuation Report for This Property
The Home Valuation Report is an in-depth analysis detailing your home's value as well as a comparison with similar homes in the area
Home Values in the Area
Average Home Value in this Area
Tax History
| Year | Tax Paid | Tax Assessment Tax Assessment Total Assessment is a certain percentage of the fair market value that is determined by local assessors to be the total taxable value of land and additions on the property. | Land | Improvement |
|---|---|---|---|---|
| 2024 | $14,722 | $1,270,780 | $500,000 | $770,780 |
| 2023 | $14,290 | $1,266,280 | $500,000 | $766,280 |
| 2022 | $13,216 | $1,155,730 | $480,000 | $675,730 |
| 2021 | $11,201 | $954,520 | $390,000 | $564,520 |
| 2020 | $11,322 | $956,650 | $390,000 | $566,650 |
| 2019 | $10,825 | $914,680 | $390,000 | $524,680 |
| 2018 | $10,519 | $914,680 | $390,000 | $524,680 |
| 2017 | $10,389 | $894,830 | $390,000 | $504,830 |
| 2016 | $10,538 | $909,640 | $405,000 | $504,640 |
| 2015 | $10,574 | $947,530 | $380,000 | $567,530 |
| 2014 | $9,823 | $882,210 | $380,000 | $502,210 |
Source: Public Records
Property History
| Date | Event | Price | Change | Sq Ft Price |
|---|---|---|---|---|
| 04/14/2025 04/14/25 | Pending | -- | -- | -- |
| 04/11/2025 04/11/25 | For Sale | $1,595,000 | 0.0% | $330 / Sq Ft |
| 03/31/2025 03/31/25 | Price Changed | $1,595,000 | +73.1% | $330 / Sq Ft |
| 11/12/2015 11/12/15 | Sold | $921,375 | -5.5% | $191 / Sq Ft |
| 10/15/2015 10/15/15 | Pending | -- | -- | -- |
| 09/29/2015 09/29/15 | Price Changed | $974,900 | -2.4% | $202 / Sq Ft |
| 09/11/2015 09/11/15 | For Sale | $999,000 | -- | $207 / Sq Ft |
Source: Bright MLS
Deed History
| Date | Type | Sale Price | Title Company |
|---|---|---|---|
| Warranty Deed | $921,375 | Jdm Title Llc | |
| Warranty Deed | $845,000 | -- | |
| Deed | $750,000 | -- | |
| Deed | $475,000 | -- |
Source: Public Records
Mortgage History
| Date | Status | Loan Amount | Loan Type |
|---|---|---|---|
| Open | $540,000 | New Conventional | |
| Closed | $540,000 | New Conventional | |
| Closed | $600,000 | New Conventional | |
| Previous Owner | $625,000 | New Conventional | |
| Previous Owner | $676,000 | New Conventional | |
| Previous Owner | $150,000 | Credit Line Revolving | |
| Previous Owner | $470,000 | New Conventional | |
| Previous Owner | $379,000 | No Value Available |
Source: Public Records
Similar Homes in Vienna, VA
Source: Bright MLS
MLS Number: VAFX2227746
APN: 0193-13-0120
Nearby Homes
- 1532 Night Shade Ct
- 9633 Cinnamon Creek Dr
- 1517 Tuba Ct
- 1339 Beulah Rd
- 9512 Atwood Rd
- 10100 Winding Brook Ln
- 1427 Wynhurst Ln
- 9628 Maymont Dr
- 1703 Hunts End Ct
- 1702 Hunts End Ct
- 9707 Middleton Ridge Rd
- 1500 Trombone Ct
- 9317 Sibelius Dr
- 9338 Campbell Rd
- 1806 Abbey Glen Ct
- 1810 Abbey Glen Ct
- 9114 Cricklewood Ct
- 1829 Horseback Trail
- 9615 Locust Hill Dr
- 9824 Fosbak Dr
