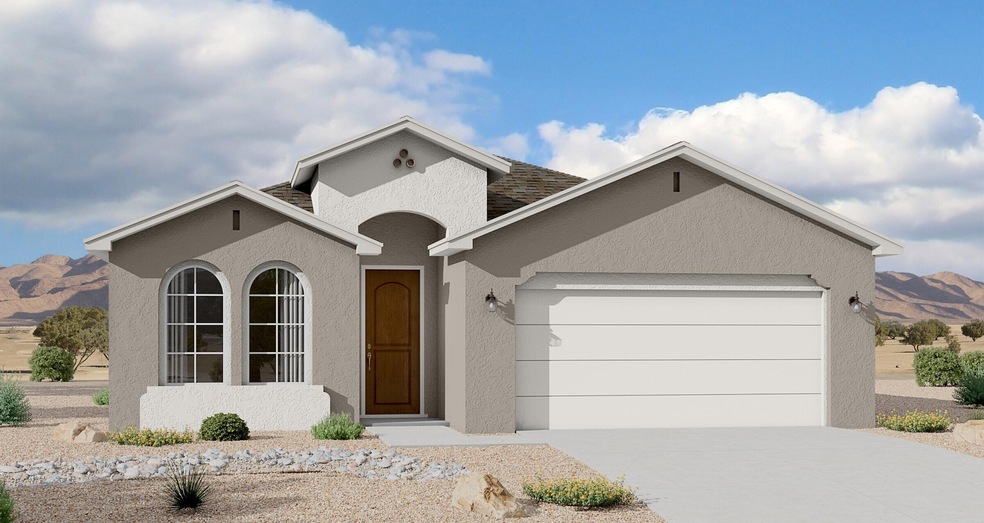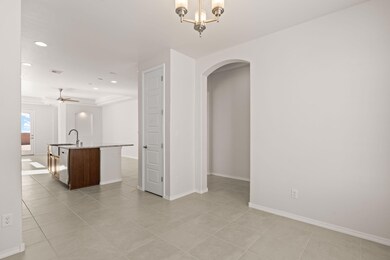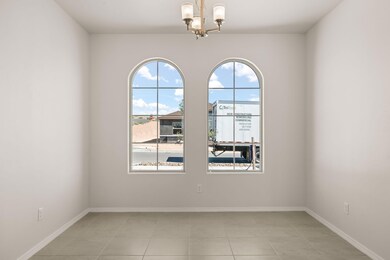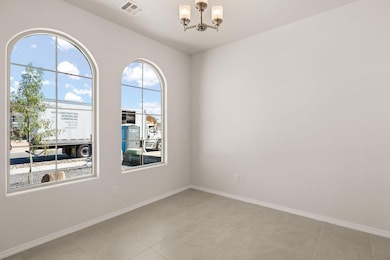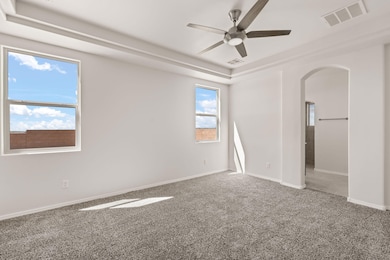
1514 Tierra Del Norte Loop NE Rio Rancho, NM 87144
Estimated payment $2,341/month
Highlights
- New Construction
- Build Green New Mexico Silver
- Covered patio or porch
- Ernest Stapleton Elementary School Rated A-
- Private Yard
- Double Pane Windows
About This Home
This home design features 3 bedrooms, 2 bathrooms, 2 car garage with a welcoming entry that opens to a bright, elegant dining room. The spacious kitchen with a grand island functions as the heart of the home and the great room features a tray ceiling that highlights an abundance of natural light. Home is still under construction. The floorplan images provided are for illustrative purposes only and may not represent the exact layout, dimensions, or features of an available home. All square footage and room dimensions are approximate and vary by elevation. Prices, plans, features, and options are subject to change without notice. See Sales Representative for details.
Home Details
Home Type
- Single Family
Est. Annual Taxes
- $1,881
Year Built
- Built in 2025 | New Construction
Lot Details
- 7,362 Sq Ft Lot
- South Facing Home
- Private Yard
- Zoning described as R-3
HOA Fees
- $40 Monthly HOA Fees
Parking
- 2 Car Garage
Home Design
- Frame Construction
- Pitched Roof
- Stucco
Interior Spaces
- 1,638 Sq Ft Home
- Property has 1 Level
- Double Pane Windows
- Insulated Windows
- Washer and Gas Dryer Hookup
Flooring
- CRI Green Label Plus Certified Carpet
- Tile
Bedrooms and Bathrooms
- 3 Bedrooms
- 2 Full Bathrooms
Schools
- Colinas Del Norte Elementary School
- Eagle Ridge Middle School
- V. Sue Cleveland High School
Utilities
- Refrigerated Cooling System
- Forced Air Heating System
- Natural Gas Connected
Additional Features
- Build Green New Mexico Silver
- Covered patio or porch
Community Details
- Association fees include common areas
- Built by Hakes Brothers Construction
Listing and Financial Details
- Assessor Parcel Number 1012071379280
Map
Home Values in the Area
Average Home Value in this Area
Property History
| Date | Event | Price | Change | Sq Ft Price |
|---|---|---|---|---|
| 04/04/2025 04/04/25 | Pending | -- | -- | -- |
| 04/02/2025 04/02/25 | Price Changed | $384,155 | -3.6% | $235 / Sq Ft |
| 02/04/2025 02/04/25 | Price Changed | $398,595 | -3.8% | $243 / Sq Ft |
| 01/17/2025 01/17/25 | For Sale | $414,540 | -- | $253 / Sq Ft |
Similar Homes in the area
Source: Southwest MLS (Greater Albuquerque Association of REALTORS®)
MLS Number: 1076621
- 1641 Tierra Del Norte Lp
- 1757 Tierra Del Norte Lp
- 1681 Tierra Del Norte Lp
- 1645 Tierra Del Norte Lp
- 1601 Tierra Del Norte Loop
- 1601 Tierra Del Norte Loop
- 1601 Tierra Del Norte Loop
- 1601 Tierra Del Norte Loop
- 1601 Tierra Del Norte Loop
- 1601 Tierra Del Norte Loop
- 1601 Tierra Del Norte Loop
- 3 lots Broadmoor Blvd NE
- 1526 Broadmoor Blvd NE
- 1606 Broadmoor Blvd NE
- 1322 Broadmoor Blvd NE
- 708 Broadmoor Blvd NE
- 1814 Broadmoor Blvd NE
- 2977 Tierra Del Luna Ave
- 2641 Seaforth Cir NE
- 2744 Montezuma Blvd NE
