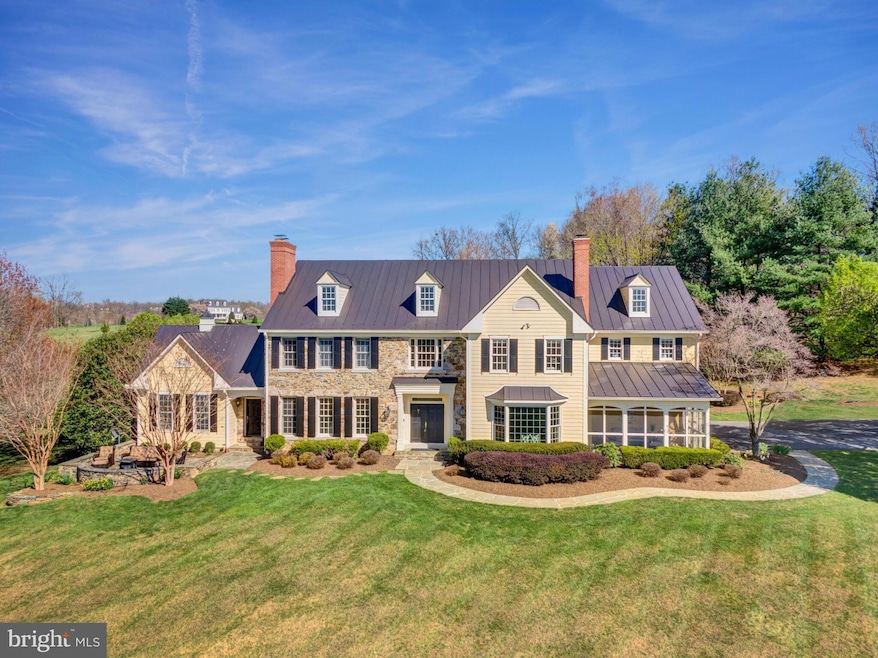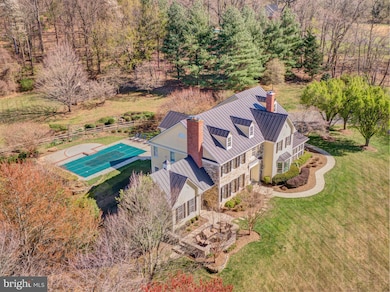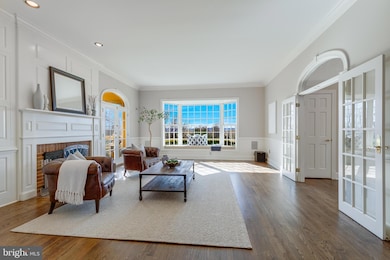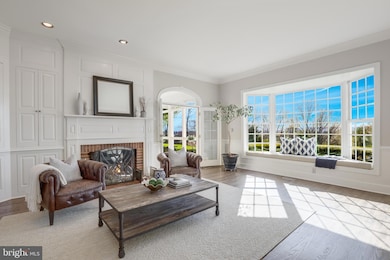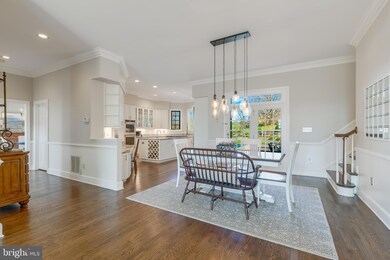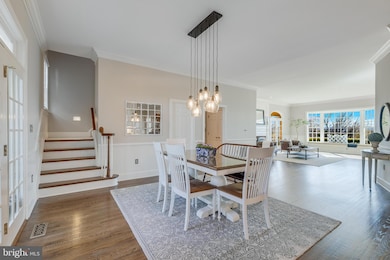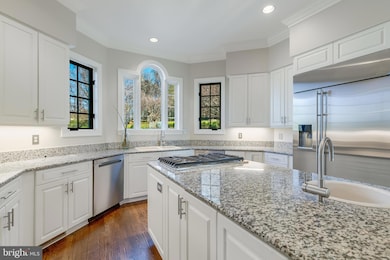15140 Loyalty Rd Waterford, VA 20197
Estimated payment $12,546/month
Highlights
- In Ground Pool
- Gourmet Country Kitchen
- Curved or Spiral Staircase
- Waterford Elementary School Rated A-
- Open Floorplan
- Pasture Views
About This Home
15140 Loyalty Rd is a custom colonial set on seven scenic acres in Waterford, Virginia. With 7,826 square feet of living space, this home blends classic design with modern conveniences, offering expansive mountain and sunset views.
The home features five bedrooms, each with an ensuite bath, plus two half baths. Architectural details include extensive millwork, refinished hardwood floors, tall ceilings, and French doors with transom windows. The kitchen is well-equipped with upscale appliances, two dishwashers, and ample cabinetry. It opens to the dining room and a family room with a wood-burning fireplace, leading to a three-season screened-in porch. A large billiard room with built-ins and a private entrance adds flexible living space.
The upper level includes a spacious primary suite with a sitting room, two walk-in closets, and an ensuite bath, along with three additional ensuite bedrooms. The finished walk-out lower level offers a private office, a rec room with a fireplace, a cedar closet, and a fifth bedroom with its own bath, ideal for guests or an au pair suite.
Built with native fieldstone masonry, the home is topped by a standing seam metal roof. Outdoor amenities include a heated pool, flagstone terrace, playhouse, and chicken coop, all set against a picturesque countryside backdrop.
Located in historic Waterford, the property offers a peaceful retreat near working farms, vineyards, and local shops while remaining conveniently close to modern amenities. Schedule a private tour to explore all that 15140 Loyalty Rd has to offer.
Home Details
Home Type
- Single Family
Est. Annual Taxes
- $13,581
Year Built
- Built in 1989 | Remodeled in 2020
Lot Details
- 6.99 Acre Lot
- Partially Fenced Property
- Landscaped
- Extensive Hardscape
- Private Lot
- Cleared Lot
- Backs to Trees or Woods
- Property is zoned AR1
Parking
- 3 Car Attached Garage
- Garage Door Opener
- Off-Street Parking
Property Views
- Pasture
- Mountain
- Garden
Home Design
- Colonial Architecture
- Permanent Foundation
- Metal Roof
- Stone Siding
- Composite Building Materials
Interior Spaces
- Property has 3 Levels
- Open Floorplan
- Central Vacuum
- Curved or Spiral Staircase
- Built-In Features
- Chair Railings
- Crown Molding
- Wainscoting
- Ceiling height of 9 feet or more
- 4 Fireplaces
- Wood Burning Fireplace
- Fireplace Mantel
- Window Treatments
- Family Room Off Kitchen
- Living Room
- Dining Room
- Den
- Game Room
- Wood Flooring
- Basement Fills Entire Space Under The House
- Fire and Smoke Detector
- Attic
Kitchen
- Gourmet Country Kitchen
- Breakfast Room
- Built-In Double Oven
- Stove
- Microwave
- Ice Maker
- Dishwasher
- Upgraded Countertops
Bedrooms and Bathrooms
- En-Suite Primary Bedroom
- En-Suite Bathroom
- Whirlpool Bathtub
Laundry
- Laundry Room
- Laundry on upper level
- Washer and Dryer Hookup
Outdoor Features
- In Ground Pool
- Terrace
- Shed
Schools
- Woodgrove High School
Utilities
- Forced Air Heating and Cooling System
- Heat Pump System
- Well
- Electric Water Heater
- Septic Greater Than The Number Of Bedrooms
- Septic Tank
Community Details
- No Home Owners Association
Listing and Financial Details
- Assessor Parcel Number 302107749000
Map
Home Values in the Area
Average Home Value in this Area
Tax History
| Year | Tax Paid | Tax Assessment Tax Assessment Total Assessment is a certain percentage of the fair market value that is determined by local assessors to be the total taxable value of land and additions on the property. | Land | Improvement |
|---|---|---|---|---|
| 2024 | $13,581 | $1,570,040 | $285,180 | $1,284,860 |
| 2023 | $12,815 | $1,464,580 | $250,180 | $1,214,400 |
| 2022 | $10,711 | $1,203,440 | $180,180 | $1,023,260 |
| 2021 | $9,803 | $1,076,070 | $215,900 | $860,170 |
| 2020 | $9,855 | $1,027,860 | $215,900 | $811,960 |
| 2019 | $10,940 | $1,046,860 | $215,900 | $830,960 |
| 2018 | $11,469 | $1,057,040 | $215,900 | $841,140 |
| 2017 | $11,409 | $1,014,140 | $215,900 | $798,240 |
| 2016 | $11,997 | $1,047,790 | $0 | $0 |
| 2015 | $10,043 | $884,870 | $140,180 | $744,690 |
| 2014 | $9,562 | $827,850 | $120,180 | $707,670 |
Property History
| Date | Event | Price | Change | Sq Ft Price |
|---|---|---|---|---|
| 03/11/2025 03/11/25 | Price Changed | $2,049,000 | -3.5% | $262 / Sq Ft |
| 02/20/2025 02/20/25 | Price Changed | $2,124,000 | -3.5% | $271 / Sq Ft |
| 01/09/2025 01/09/25 | For Sale | $2,200,000 | +4.8% | $281 / Sq Ft |
| 05/28/2024 05/28/24 | Sold | $2,100,000 | -1.6% | $268 / Sq Ft |
| 04/29/2024 04/29/24 | Pending | -- | -- | -- |
| 04/04/2024 04/04/24 | For Sale | $2,135,000 | -- | $273 / Sq Ft |
Deed History
| Date | Type | Sale Price | Title Company |
|---|---|---|---|
| Deed | $2,100,000 | Cardinal Title | |
| Special Warranty Deed | -- | None Available | |
| Deed | $751,000 | -- | |
| Deed | $675,000 | -- |
Mortgage History
| Date | Status | Loan Amount | Loan Type |
|---|---|---|---|
| Previous Owner | $987,500 | Adjustable Rate Mortgage/ARM | |
| Previous Owner | $600,000 | No Value Available | |
| Previous Owner | $540,000 | No Value Available |
Source: Bright MLS
MLS Number: VALO2085384
APN: 302-10-7749
- 15064 Barlow Dr
- 15097 Barlow Dr
- 15058 Bankfield Dr
- 40162 Main St
- 40149 Main St
- 40139 Main St
- 15570 Second St
- 41486 Daleview Ln
- 41185 Canter Ln
- 0 Audrey Jean Dr Unit VALO2076702
- 41729 Wakehurst Place
- 40959 Pacer Ln
- 15600 Britenbush Ct
- 15615 Rosemont Farm Place
- 20.17 Acres Hedgeland Ln
- 40035 Hedgeland Ln
- 16013 Garriland Dr
- 39892 Hedgeland Ln
- 40243 Featherbed Ln
- 16319 Hunter Place
