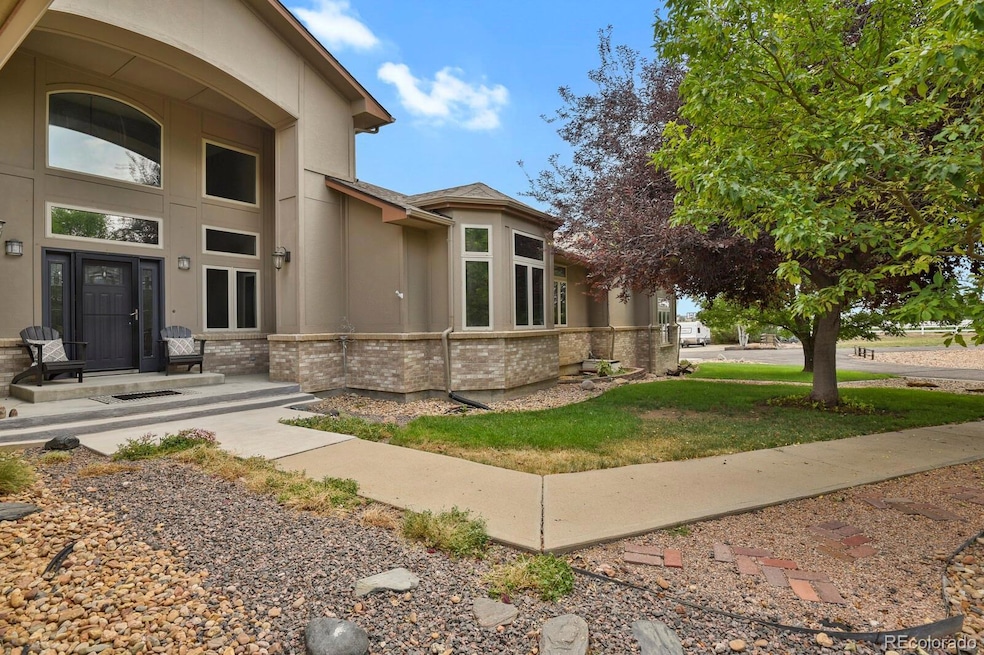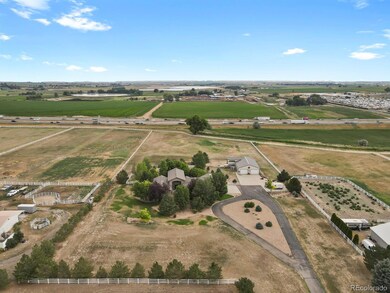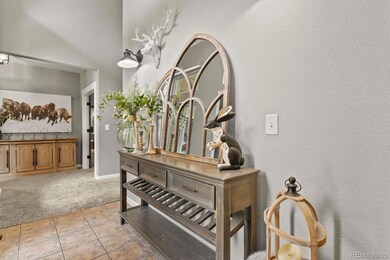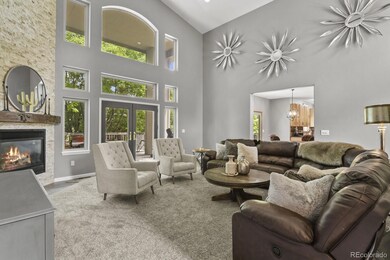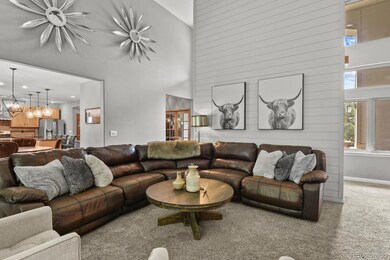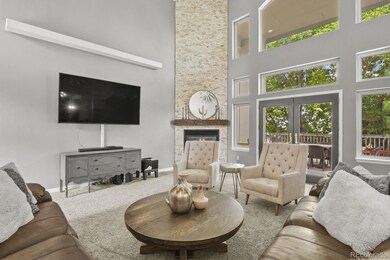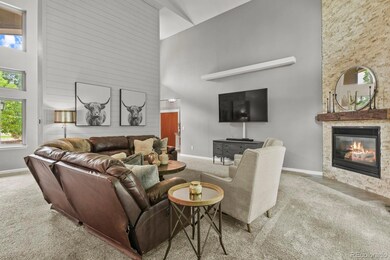
Highlights
- Horses Allowed On Property
- Solar Shingle Roof
- Deck
- Mead Elementary School Rated A-
- Open Floorplan
- Vaulted Ceiling
About This Home
As of April 2025Welcome to SingleTree Ranch an Equestian neighborhood where there is plenty of space and privacy. Step inside to discover a beautifully designed interior boasting vaulted ceilings, a large shiplap wall, gorgeous fireplace and mantle, a beautiful kitchen with granite countertops, 2 pantries, stainless-steel appliances, new lighting and barn door. This home also has solar shingles that will save you money along with a low monthly HOA fee. Home is great for entertaining inside and out. Not only does this house have a primary suite with sliding door leading out onto a large deck but it also has two other oversized bedrooms. Basement is complete with a living area, new LVP flooring, paint and trim, kitchenette, a yoga/gym room, loads of storage, oversize bedroom, bathroom with jetted tub and another bedroom. Relax in the spacious living areas, or retreat to the large deck for coffee and meals during the summer months. But that's not all! This property also features a separate shop, providing the perfect space for hobbies or projects. Additionally, the barn comes with RV storage (right now it is converted into a temporary place for 2 goats). One furnace and AC unit was recently replaced within the last few years. Septic was pumped November 6th. Whether you're seeking space and privacy, or just love hanging out with animals, this home has it all! Don't miss the opportunity to make this your forever home!
Last Agent to Sell the Property
HomeSmart Realty Brokerage Email: bourntosellre@gmail.com, License #100070386

Home Details
Home Type
- Single Family
Est. Annual Taxes
- $7,357
Year Built
- Built in 2000
Lot Details
- 5.97 Acre Lot
- Dirt Road
- West Facing Home
- Property is Fully Fenced
- Landscaped
- Natural State Vegetation
- Suitable For Grazing
- Level Lot
- Front and Back Yard Sprinklers
- Many Trees
- Private Yard
HOA Fees
- $50 Monthly HOA Fees
Parking
- 3 Car Attached Garage
- Insulated Garage
- Lighted Parking
- Dry Walled Garage
- Exterior Access Door
Home Design
- Traditional Architecture
- Brick Exterior Construction
- Slab Foundation
- Frame Construction
- Composition Roof
- Stucco
Interior Spaces
- 1-Story Property
- Open Floorplan
- Built-In Features
- Vaulted Ceiling
- Ceiling Fan
- Gas Fireplace
- Double Pane Windows
- Bay Window
- Living Room with Fireplace
- Home Office
- Game Room
- Home Gym
- Laundry Room
Kitchen
- Eat-In Kitchen
- Double Self-Cleaning Oven
- Cooktop with Range Hood
- Microwave
- Dishwasher
- Kitchen Island
- Granite Countertops
- Tile Countertops
- Utility Sink
- Disposal
Flooring
- Carpet
- Tile
- Vinyl
Bedrooms and Bathrooms
- 5 Bedrooms | 3 Main Level Bedrooms
- Walk-In Closet
- Jack-and-Jill Bathroom
- Hydromassage or Jetted Bathtub
Finished Basement
- Basement Fills Entire Space Under The House
- Interior Basement Entry
- Bedroom in Basement
- 2 Bedrooms in Basement
Home Security
- Smart Thermostat
- Carbon Monoxide Detectors
- Fire and Smoke Detector
Eco-Friendly Details
- Smoke Free Home
- Solar Shingle Roof
- Solar Heating System
Outdoor Features
- Deck
- Covered patio or porch
- Fire Pit
- Playground
- Rain Gutters
Schools
- Mead Elementary And Middle School
- Mead High School
Farming
- Livestock Fence
- Pasture
Horse Facilities and Amenities
- Horses Allowed On Property
Utilities
- Forced Air Heating and Cooling System
- 110 Volts
- Natural Gas Connected
- Septic Tank
- High Speed Internet
- Cable TV Available
Listing and Financial Details
- Exclusions: Seller's Personal Property, cutains and rod in Master Bedroom, Tractor, mowers, Freezer in garage, Refrigerator in garage, hot tub in backyard.
- Assessor Parcel Number R7337498
Community Details
Overview
- Association fees include recycling, trash
- Singletree Ranch Association, Phone Number (704) 252-0120
- Single Tree Estates Subdivision
Recreation
- Trails
Map
Home Values in the Area
Average Home Value in this Area
Property History
| Date | Event | Price | Change | Sq Ft Price |
|---|---|---|---|---|
| 04/18/2025 04/18/25 | Sold | $1,185,000 | -3.7% | $218 / Sq Ft |
| 04/02/2025 04/02/25 | Pending | -- | -- | -- |
| 11/12/2024 11/12/24 | Price Changed | $1,230,000 | -1.6% | $226 / Sq Ft |
| 09/30/2024 09/30/24 | For Sale | $1,250,000 | +60.8% | $230 / Sq Ft |
| 02/05/2021 02/05/21 | Off Market | $777,600 | -- | -- |
| 11/08/2019 11/08/19 | Sold | $777,600 | -5.7% | $143 / Sq Ft |
| 08/05/2019 08/05/19 | Price Changed | $824,917 | -2.9% | $151 / Sq Ft |
| 06/27/2019 06/27/19 | For Sale | $849,950 | -- | $156 / Sq Ft |
Tax History
| Year | Tax Paid | Tax Assessment Tax Assessment Total Assessment is a certain percentage of the fair market value that is determined by local assessors to be the total taxable value of land and additions on the property. | Land | Improvement |
|---|---|---|---|---|
| 2024 | $7,357 | $75,370 | $23,920 | $51,450 |
| 2023 | $7,357 | $76,100 | $24,150 | $51,950 |
| 2022 | $6,120 | $57,310 | $23,730 | $33,580 |
| 2021 | $6,236 | $58,960 | $24,410 | $34,550 |
| 2020 | $5,926 | $56,470 | $19,790 | $36,680 |
| 2019 | $5,385 | $51,410 | $19,790 | $31,620 |
| 2018 | $5,081 | $49,030 | $17,110 | $31,920 |
| 2017 | $4,897 | $49,030 | $17,110 | $31,920 |
| 2016 | $4,149 | $41,310 | $7,560 | $33,750 |
| 2015 | $4,024 | $41,310 | $7,560 | $33,750 |
| 2014 | $3,347 | $34,440 | $7,560 | $26,880 |
Mortgage History
| Date | Status | Loan Amount | Loan Type |
|---|---|---|---|
| Previous Owner | $68,312 | Credit Line Revolving | |
| Previous Owner | $548,250 | New Conventional | |
| Previous Owner | $128,000 | Credit Line Revolving | |
| Previous Owner | $22,648 | Credit Line Revolving | |
| Previous Owner | $484,350 | New Conventional | |
| Previous Owner | $137,250 | Credit Line Revolving | |
| Previous Owner | $426,000 | New Conventional | |
| Previous Owner | $431,300 | New Conventional | |
| Previous Owner | $100,000 | Credit Line Revolving | |
| Previous Owner | $380,000 | Unknown | |
| Previous Owner | $50,000 | Credit Line Revolving | |
| Previous Owner | $300,700 | Unknown | |
| Previous Owner | $75,000 | Credit Line Revolving | |
| Previous Owner | $50,000 | Credit Line Revolving | |
| Previous Owner | $275,000 | Unknown | |
| Previous Owner | $275,975 | Construction | |
| Previous Owner | $74,200 | Unknown |
Deed History
| Date | Type | Sale Price | Title Company |
|---|---|---|---|
| Warranty Deed | $3,012 | None Listed On Document | |
| Warranty Deed | $777,600 | Land Title Guarantee Co | |
| Warranty Deed | $72,900 | Land Title |
Similar Homes in Mead, CO
Source: REcolorado®
MLS Number: 4915075
APN: R7337498
- 3806 Singletree Ct
- 3784 Whitetail Ct
- 103 Red Wing Ct
- 109 Blue Heron Ct
- 212 Mulligan Lake Dr
- 231 Mulligan Lake Dr
- 15303 Ypsilon Cir
- 15300 Ypsilon Cir
- 15139 Mattana Dr
- 15124 Mattana Dr
- 15298 Mattana Dr
- 15285 Ypsilon Cir
- 235 High Point Dr Unit 103
- 235 High Point Dr Unit 102
- 350 High Point Dr Unit 201
- 285 High Point Dr Unit 102
- 235 High Point Dr Unit 104
- 235 High Point Dr Unit 101
- 2498 Highway 66
- 359 Martin Ave
