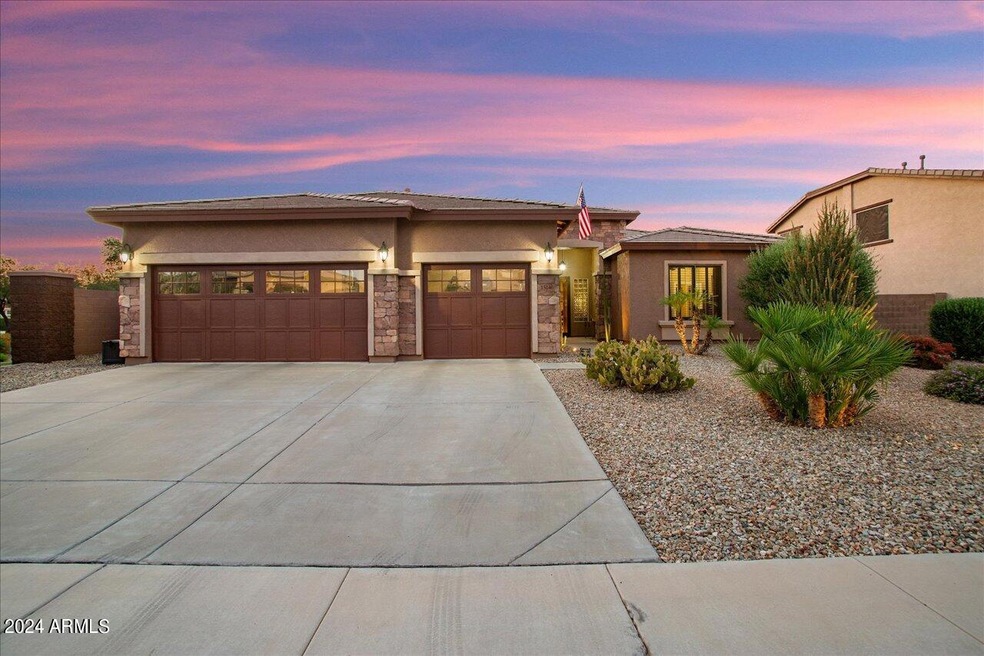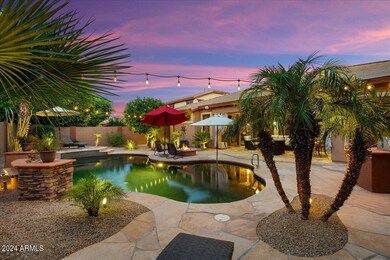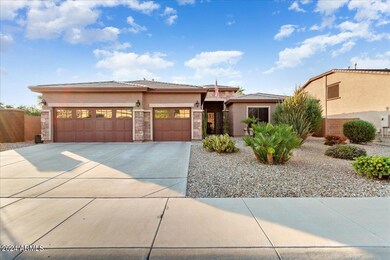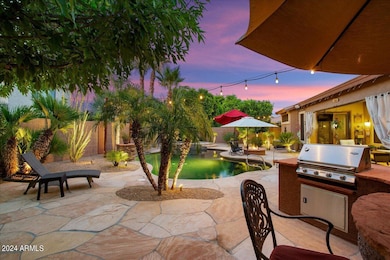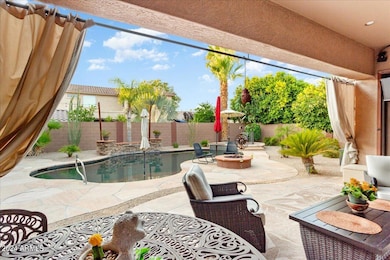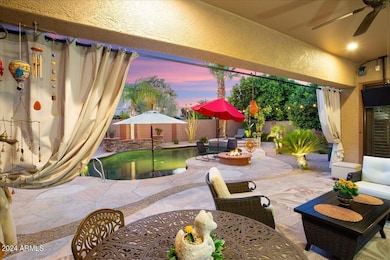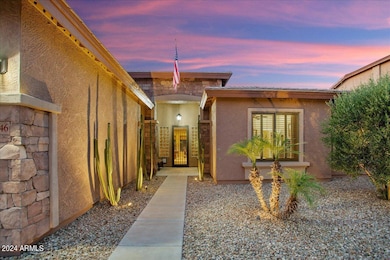
15146 W Highland Ave Goodyear, AZ 85395
Palm Valley NeighborhoodHighlights
- Play Pool
- Corner Lot
- 3 Car Direct Access Garage
- Mabel Padgett Elementary School Rated A-
- Covered patio or porch
- Eat-In Kitchen
About This Home
As of November 2024Perfection plus and shown with pride is this one owner, well maintained home situated on a 10,800 Sq.Ft. meticulous corner lot in Palm Valley. 3068 Sq.Ft of 4 Bedrms, 2.5 Ba, Family Rm w/Fireplace that is open to Kitchen, Living/Dining and Den; a special place for everyone. Party or Relax all year outside under the cover 24'X12' Patio w/Misters or around the Fire Pit or make a splash in the sparkling oversized Pebble Tec Play Pool w/Flagstone raised Pool Deck, Built-In BBQ w/ Kitchen; all under the Twinkling Landscaped Lighting and Surround Sound Music. The Gourmet eat in Kitchen features G.E. Profile Advantium Microwave & Wall Oven, Hickory Cabinets, Quartz Counters & Back Splash, curved Island w/Pendant Lights, Gas cooktop surrounded by a Stacked Stone Arch, SS Appliances, RO System, Desk and Pull Out Drawers. Master Suite has French Doors to Patio. Master boast His/Her huge walk-in Closets (6 1/2 X7 1/2 and 10 1/2 X 9 1/2Ft.), Soaking tub, separate Shower, and Double Sinks. Laundry Rm has a 8' Built-in tile counter space w/Cabinets. 3 Car Garage w/ Exit Door. Other features include 20" Slate Diagonal Stone flooring, Plantation Shutters, 9 Casablanca Fans, Surround Sound inside and outside, Sunscreens, extra storage Closets, extra wide Hallways and much more. This home has too many extra features to mention and is truly one of the most immaculate and well-taken care of homes you will every experience- you will think you purchased a New Home! INSPECTION DONE and repairs completed. Call today and come see for yourself what an amazing place you could call "Your Home"!
Home Details
Home Type
- Single Family
Est. Annual Taxes
- $3,576
Year Built
- Built in 2006
Lot Details
- 0.25 Acre Lot
- Desert faces the front and back of the property
- Block Wall Fence
- Corner Lot
- Misting System
- Front and Back Yard Sprinklers
- Sprinklers on Timer
HOA Fees
- $80 Monthly HOA Fees
Parking
- 3 Car Direct Access Garage
- Garage Door Opener
Home Design
- Wood Frame Construction
- Tile Roof
- Stucco
Interior Spaces
- 3,068 Sq Ft Home
- 1-Story Property
- Ceiling height of 9 feet or more
- Ceiling Fan
- Gas Fireplace
- Double Pane Windows
- Solar Screens
- Family Room with Fireplace
Kitchen
- Eat-In Kitchen
- Gas Cooktop
- Built-In Microwave
- Kitchen Island
Flooring
- Carpet
- Stone
Bedrooms and Bathrooms
- 4 Bedrooms
- Primary Bathroom is a Full Bathroom
- 2.5 Bathrooms
- Dual Vanity Sinks in Primary Bathroom
- Bathtub With Separate Shower Stall
Accessible Home Design
- Accessible Hallway
- No Interior Steps
Outdoor Features
- Play Pool
- Covered patio or porch
- Fire Pit
- Outdoor Storage
- Built-In Barbecue
Schools
- Mabel Padgett Elementary School
- Western Sky Middle School
- Millennium High School
Utilities
- Refrigerated Cooling System
- Heating System Uses Natural Gas
- Water Filtration System
- Water Softener
- High Speed Internet
- Cable TV Available
Listing and Financial Details
- Home warranty included in the sale of the property
- Tax Lot 69
- Assessor Parcel Number 508-13-544
Community Details
Overview
- Association fees include ground maintenance
- Total Property Association, Phone Number (602) 952-5581
- Built by Beazer
- Palm Valley Phase 5 Subdivision
- FHA/VA Approved Complex
Recreation
- Community Playground
- Bike Trail
Map
Home Values in the Area
Average Home Value in this Area
Property History
| Date | Event | Price | Change | Sq Ft Price |
|---|---|---|---|---|
| 11/01/2024 11/01/24 | Sold | $665,000 | -6.9% | $217 / Sq Ft |
| 09/11/2024 09/11/24 | Pending | -- | -- | -- |
| 08/31/2024 08/31/24 | Price Changed | $714,500 | -2.7% | $233 / Sq Ft |
| 08/05/2024 08/05/24 | Price Changed | $734,500 | -1.3% | $239 / Sq Ft |
| 07/23/2024 07/23/24 | Price Changed | $744,500 | -0.7% | $243 / Sq Ft |
| 06/14/2024 06/14/24 | For Sale | $749,500 | -- | $244 / Sq Ft |
Tax History
| Year | Tax Paid | Tax Assessment Tax Assessment Total Assessment is a certain percentage of the fair market value that is determined by local assessors to be the total taxable value of land and additions on the property. | Land | Improvement |
|---|---|---|---|---|
| 2025 | $3,650 | $33,018 | -- | -- |
| 2024 | $3,576 | $31,446 | -- | -- |
| 2023 | $3,576 | $48,360 | $9,670 | $38,690 |
| 2022 | $3,469 | $34,050 | $6,810 | $27,240 |
| 2021 | $3,543 | $32,900 | $6,580 | $26,320 |
| 2020 | $3,396 | $31,270 | $6,250 | $25,020 |
| 2019 | $3,291 | $29,720 | $5,940 | $23,780 |
| 2018 | $3,293 | $29,250 | $5,850 | $23,400 |
| 2017 | $3,130 | $27,700 | $5,540 | $22,160 |
| 2016 | $3,010 | $25,910 | $5,180 | $20,730 |
| 2015 | $2,870 | $24,170 | $4,830 | $19,340 |
Mortgage History
| Date | Status | Loan Amount | Loan Type |
|---|---|---|---|
| Open | $432,250 | New Conventional | |
| Previous Owner | $445,550 | New Conventional |
Deed History
| Date | Type | Sale Price | Title Company |
|---|---|---|---|
| Warranty Deed | $665,000 | Great American Title Agency | |
| Interfamily Deed Transfer | -- | None Available | |
| Special Warranty Deed | $556,942 | Lawyers Title Of Arizona Inc | |
| Special Warranty Deed | -- | Lawyers Title Of Arizona Inc |
Similar Homes in the area
Source: Arizona Regional Multiple Listing Service (ARMLS)
MLS Number: 6719110
APN: 508-13-544
- 4725 N 152nd Dr
- 4702 N 151st Dr
- 15241 W Coolidge St
- 4723 N 150th Ave
- 15028 W Minnezona Ave
- 15138 W Campbell Ave
- 15296 W Coolidge St
- 15322 W Elm St
- 4497 N 152nd Dr
- 14870 W Aldea Cir
- 14918 W Escondido Dr N
- 14906 W Luna Dr N
- 14921 Luna Cir
- 4481 N Luna Rd W
- 15419 W Campbell Ave
- 15430 W Sells Dr
- 15322 W Montecito Ave
- 15442 W Sells Dr
- 14727 W Pasadena Ave
- 15093 W Glenrosa Ave
