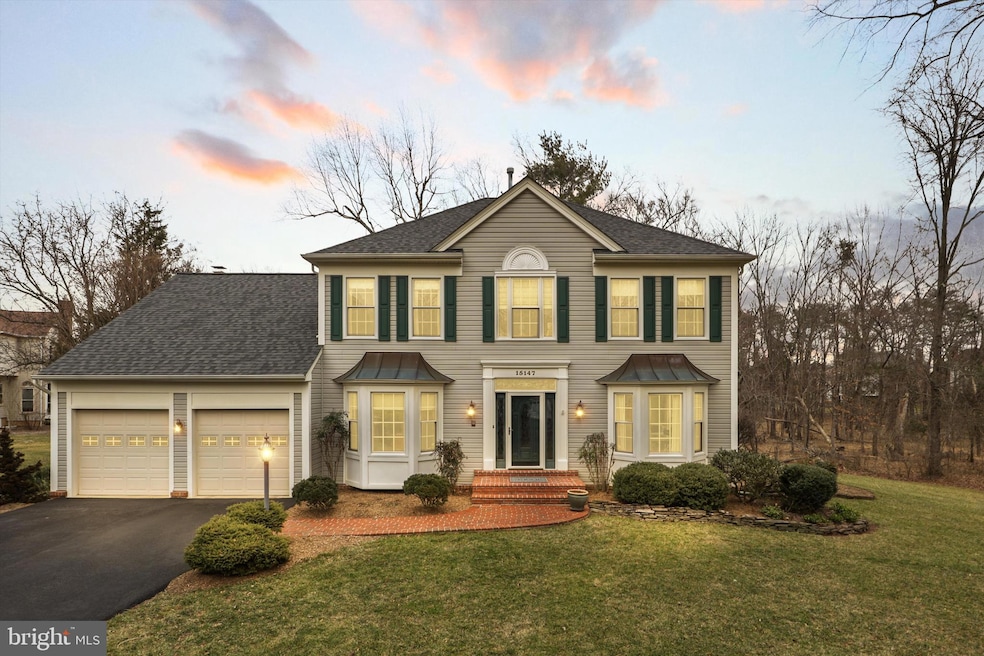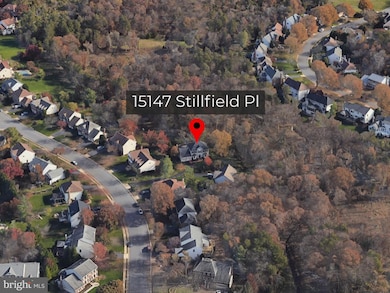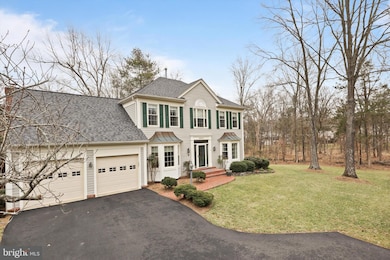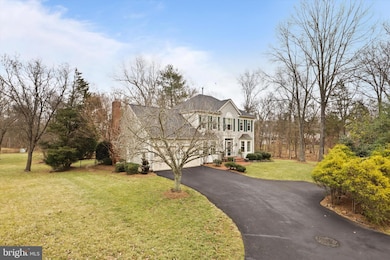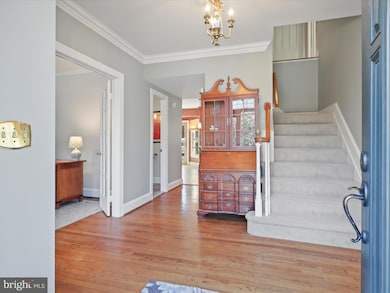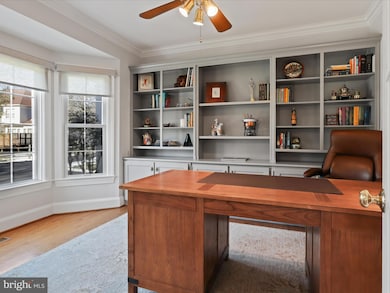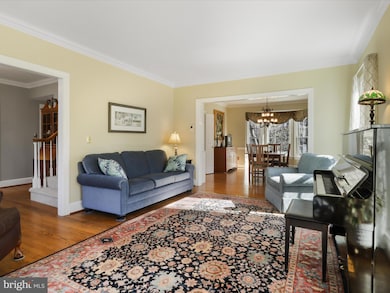
15147 Stillfield Place Centreville, VA 20120
Pleasant Valley NeighborhoodHighlights
- View of Trees or Woods
- Colonial Architecture
- Property is near a park
- Westfield High School Rated A-
- Deck
- Premium Lot
About This Home
As of April 2025OPEN SUNDAY, MARCH 9th from 1-3pm. Beautifully maintained and upgraded, this wonderful residence is conveniently situated in the desirable Virginia Run neighborhood with fabulous amenities! Special features include: Complete kitchen remodel in 2011 to include new light fixtures, bow window and sill, backsplash, tile floor, granite countertops, double sink, new cabinets, new appliances, and laundry room floor & cabinets. Complete master bath remodel in 2008 to include Jacuzzi tub, new shower, sinks & cabinets, wall tile, floor tile, three panel mirror cabinet.
Guest bath remodeled in 2020. Powder room remodeled in 2015. Custom-designed floor to ceiling wood cabinets and shelves installed in family room in 2017. Renovated fireplace wall with stone front family room. Custom draperies dining room and sitting room. New back deck and screened in porch 2007.
Marvin doors and windows all floors (including door for kitchen and family room sliding three-panel door) 2007. Kitchen garbage disposal replaced 2016. Pella front door, side lights, storm door (front) 2012.
New Water Heater 2023. Electrolux washer/dryer 2017. High end brass light figures in foyer and upstairs hall 2015. New dining room chandelier 2015. New Carrier heating system & humidifier 2008. New AC 2019. Sump pump 2024 w/battery back-up . Custom blinds in study 2022. New attic insulation (Terminix – critter proof) 2021. Master bedroom closet racks/drawers Freedom Rail 2015. Large flat back yard with Coy Pond.
Virginia Run amenities include an outdoor pool, community center, pickle ball courts, tennis courts, basketball courts, tot lots, and miles of jogging/walking paths. Near shopping, dining, parks, Fairfax Corner, Fair Lakes Shopping Center, and Fair Oaks Mall. In the proximity to I-66, Express Lanes, Routes 28 and 29, Fairfax County Parkway.
Home Details
Home Type
- Single Family
Est. Annual Taxes
- $9,857
Year Built
- Built in 1988
Lot Details
- 0.34 Acre Lot
- Landscaped
- Premium Lot
- Wooded Lot
- Backs to Trees or Woods
- Property is zoned 030
HOA Fees
- $90 Monthly HOA Fees
Parking
- 2 Car Attached Garage
- Garage Door Opener
Property Views
- Woods
- Garden
Home Design
- Colonial Architecture
- Aluminum Siding
Interior Spaces
- Property has 3 Levels
- Traditional Floor Plan
- Built-In Features
- Cathedral Ceiling
- Ceiling Fan
- Skylights
- 2 Fireplaces
- Fireplace Mantel
- Double Pane Windows
- Window Treatments
- Bay Window
- Atrium Windows
- Window Screens
- French Doors
- Atrium Doors
- Insulated Doors
- Six Panel Doors
- Mud Room
- Entrance Foyer
- Family Room Off Kitchen
- Family Room on Second Floor
- Living Room
- Dining Room
- Den
- Library
- Game Room
- Storage Room
- Laundry Room
- Utility Room
- Wood Flooring
- Finished Basement
- Space For Rooms
Kitchen
- Breakfast Area or Nook
- Eat-In Kitchen
- Gas Oven or Range
- Self-Cleaning Oven
- Microwave
- Ice Maker
- Dishwasher
- Disposal
Bedrooms and Bathrooms
- En-Suite Primary Bedroom
- En-Suite Bathroom
- In-Law or Guest Suite
- Whirlpool Bathtub
Outdoor Features
- Pipestem Lot
- Pond
- Deck
- Patio
- Porch
Location
- Property is near a park
Utilities
- Forced Air Heating and Cooling System
- Vented Exhaust Fan
- Water Dispenser
- Natural Gas Water Heater
- Multiple Phone Lines
- Cable TV Available
Listing and Financial Details
- Tax Lot 502
- Assessor Parcel Number 0534 08 0502
Community Details
Overview
- Association fees include management, pool(s), recreation facility, reserve funds, trash
- Built by MILTON
- Virginia Run Subdivision, Bradford Floorplan
Amenities
- Recreation Room
Recreation
- Tennis Courts
- Community Basketball Court
- Community Playground
- Community Pool
- Jogging Path
- Bike Trail
Map
Home Values in the Area
Average Home Value in this Area
Property History
| Date | Event | Price | Change | Sq Ft Price |
|---|---|---|---|---|
| 04/22/2025 04/22/25 | Sold | $1,000,000 | +0.3% | $315 / Sq Ft |
| 03/07/2025 03/07/25 | For Sale | $997,000 | -- | $314 / Sq Ft |
Tax History
| Year | Tax Paid | Tax Assessment Tax Assessment Total Assessment is a certain percentage of the fair market value that is determined by local assessors to be the total taxable value of land and additions on the property. | Land | Improvement |
|---|---|---|---|---|
| 2024 | $9,133 | $788,380 | $292,000 | $496,380 |
| 2023 | $8,839 | $783,210 | $292,000 | $491,210 |
| 2022 | $8,137 | $711,610 | $252,000 | $459,610 |
| 2021 | $7,280 | $620,370 | $242,000 | $378,370 |
| 2020 | $7,114 | $601,120 | $232,000 | $369,120 |
| 2019 | $6,926 | $585,230 | $226,000 | $359,230 |
| 2018 | $6,730 | $585,230 | $226,000 | $359,230 |
| 2017 | $6,795 | $585,230 | $226,000 | $359,230 |
| 2016 | $6,652 | $574,190 | $222,000 | $352,190 |
| 2015 | $6,615 | $592,730 | $222,000 | $370,730 |
| 2014 | $6,356 | $570,770 | $212,000 | $358,770 |
Mortgage History
| Date | Status | Loan Amount | Loan Type |
|---|---|---|---|
| Open | $367,000 | New Conventional | |
| Closed | $278,000 | No Value Available |
Deed History
| Date | Type | Sale Price | Title Company |
|---|---|---|---|
| Deed | $353,000 | -- |
Similar Homes in Centreville, VA
Source: Bright MLS
MLS Number: VAFX2215604
APN: 0534-08-0502
- 6306 Lee Forest Path
- 6262 Welton Dr
- 15154 Wetherburn Dr
- 15458 Meherrin Dr
- 15306 Whispering Glen Ct
- 15532 Eagle Tavern Ln
- 14952 Lady Madonna Ct
- 14807 Maidstone Ct
- 14849 Leicester Ct
- 6183 Snowhill Ct
- 14841 Haymarket Ln
- 14827 Palmerston Square
- 14812 Edman Cir
- 14805 Hatfield Square
- 14808 Millicent Ct
- 15019 Olddale Rd
- 15017 Olddale Rd
- 15500 Lee Hwy
- 6073 Wycoff Square
- 6213 Stonepath Cir
