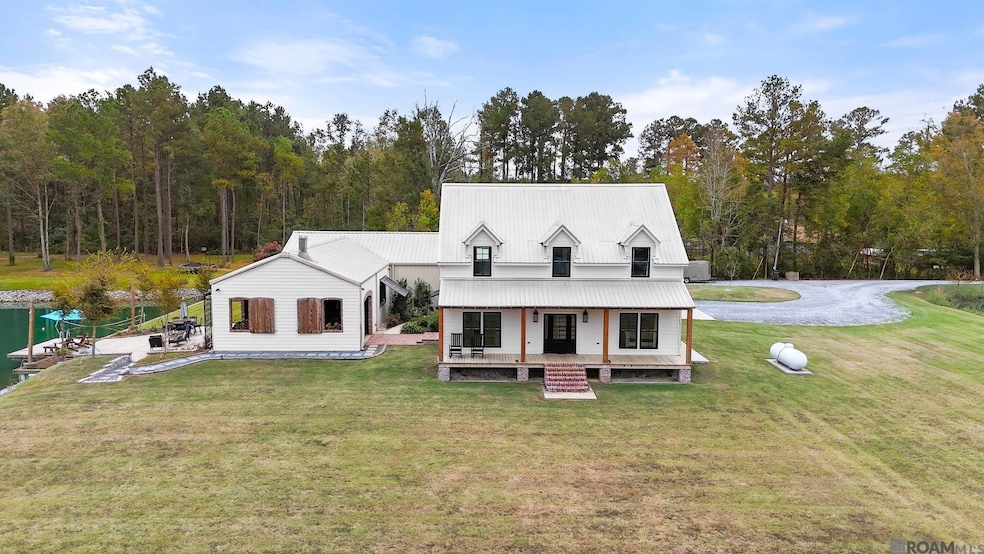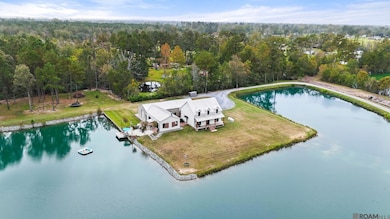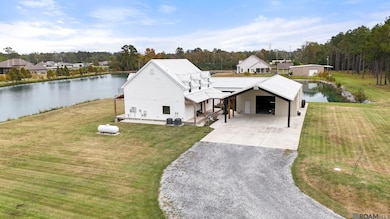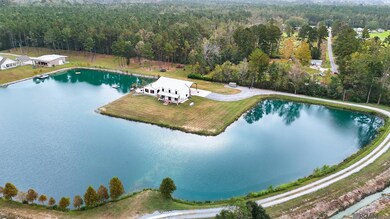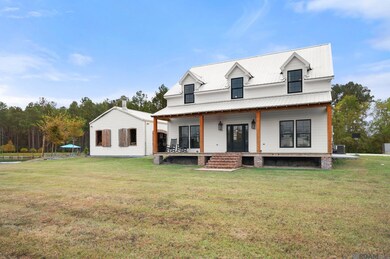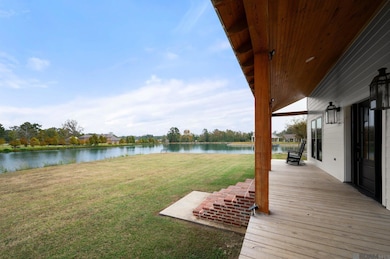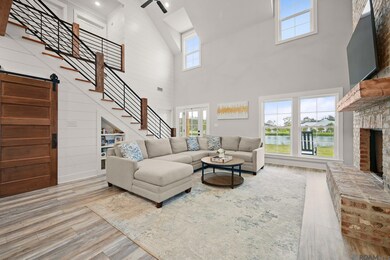
15148 Bayou Trace Gonzales, LA 70737
Highlights
- Lake Front
- 5.8 Acre Lot
- Outdoor Kitchen
- Galvez Primary School Rated A
- Traditional Architecture
- Stainless Steel Appliances
About This Home
As of April 2025Rare find in Ascension, offering nearly 6 acres of your very own paradise. Built in 2021, this beautiful farmhouse features expansive front and rear porches perfect for relaxation. As you enter, you'll be greeted by grand high ceilings, abundant natural light, and a cozy large brick fireplace that adds charm to the open concept living area. The functional kitchen is a chef’s dream, equipped with a gas stove, a convenient pot filler, a full slab island, and a walk-in pantry with counter space and custom shelving. The lower level also includes a convenient half bath, a primary suite and a laundry room with direct access to the elegant primary bathroom. This spa-like retreat boasts a large jacuzzi tub, a custom walk-in shower, and a double sink vanity. Upstairs, the wooden staircase leads to a spacious loft, two additional bedrooms, and a well-appointed full bath that includes a generous vanity and custom tile tub surround. But the real highlight is the unique outdoor living space accessed through the bricked courtyard, perfect for entertaining or relaxing with the family. This exceptional space features a full kitchen equipped with a gas stove, microwave, commercial size drink cooler, full refrigerator, and wine cooler. The inviting space also includes a cozy wood-burning fireplace, bar seating for casual dining, and a convenient full bath. Accessible through large barn doors, you'll find a spacious concrete patio and deck, perfect for sunbathing or enjoying a peaceful fishing experience. The attached workshop is a true gem, showcasing remarkable character and functionality. Inside, the shop is thoughtfully built out with several storage closets, overhead storage lofts, a dedicated workout area, and a workstation complete with a pegboard wall and workbench. With two metal roll-down doors on each side, this workshop provides easy access and ample space for all your projects and hobbies. It's an ideal blend of practicality and charm, making it a standout!
Home Details
Home Type
- Single Family
Est. Annual Taxes
- $2,593
Year Built
- Built in 2021
Lot Details
- 5.8 Acre Lot
- Lot Dimensions are 284.17x597.54x188.94x510.81x600.91
- Lake Front
- Irregular Lot
Home Design
- Traditional Architecture
- Slab Foundation
- Frame Construction
Interior Spaces
- 2,137 Sq Ft Home
- 1-Story Property
- Built-In Features
- Crown Molding
- Fireplace
- Ceramic Tile Flooring
Kitchen
- Oven or Range
- Microwave
- Dishwasher
- Stainless Steel Appliances
Bedrooms and Bathrooms
- 3 Bedrooms
- En-Suite Bathroom
- Walk-In Closet
- Double Vanity
- Soaking Tub
- Separate Shower
Parking
- Carport
- Driveway
Outdoor Features
- Outdoor Kitchen
- Outdoor Storage
Utilities
- Cooling Available
- Heating Available
- Septic Tank
Community Details
- Built by Bourgeois & Eliser Builders
- Rural Tract Subdivision
Map
Home Values in the Area
Average Home Value in this Area
Property History
| Date | Event | Price | Change | Sq Ft Price |
|---|---|---|---|---|
| 04/08/2025 04/08/25 | Sold | -- | -- | -- |
| 02/21/2025 02/21/25 | Pending | -- | -- | -- |
| 02/17/2025 02/17/25 | Price Changed | $699,000 | -3.6% | $327 / Sq Ft |
| 12/28/2024 12/28/24 | For Sale | $724,900 | 0.0% | $339 / Sq Ft |
| 12/28/2024 12/28/24 | Price Changed | $724,900 | +3.7% | $339 / Sq Ft |
| 11/08/2024 11/08/24 | Pending | -- | -- | -- |
| 11/04/2024 11/04/24 | For Sale | $699,000 | -- | $327 / Sq Ft |
Tax History
| Year | Tax Paid | Tax Assessment Tax Assessment Total Assessment is a certain percentage of the fair market value that is determined by local assessors to be the total taxable value of land and additions on the property. | Land | Improvement |
|---|---|---|---|---|
| 2024 | $2,593 | $32,940 | $3,620 | $29,320 |
| 2023 | $2,599 | $32,940 | $3,620 | $29,320 |
| 2022 | $3,365 | $32,940 | $3,620 | $29,320 |
| 2021 | $1,348 | $13,200 | $3,620 | $9,580 |
| 2020 | $1,385 | $13,200 | $3,620 | $9,580 |
| 2019 | $1,268 | $12,000 | $2,420 | $9,580 |
| 2018 | $1,254 | $12,000 | $2,420 | $9,580 |
| 2017 | $954 | $9,130 | $2,420 | $6,710 |
| 2015 | $254 | $2,420 | $2,420 | $0 |
| 2014 | $731 | $6,960 | $5,760 | $1,200 |
Mortgage History
| Date | Status | Loan Amount | Loan Type |
|---|---|---|---|
| Open | $607,500 | New Conventional | |
| Previous Owner | $7,920 | New Conventional | |
| Previous Owner | $7,920 | New Conventional |
Deed History
| Date | Type | Sale Price | Title Company |
|---|---|---|---|
| Deed | $675,000 | Commonwealth Land Title | |
| Deed | $7,920 | Wfg National Title | |
| Deed | $7,920 | Wfg National Title |
Similar Homes in Gonzales, LA
Source: Greater Baton Rouge Association of REALTORS®
MLS Number: 2024020338
APN: 20020-711
- 42563 Norwood Rd
- 43177 Moore Rd
- 42533 Cedar Park Ave
- 43187 Moore Rd
- 15363 Louisiana 931
- 15395 Louisiana 931
- TBD Louisiana 931
- 42503 La Hwy 931
- 0 George Rouyea Rd Unit 2025005027
- 42511 Pebblestone Ave
- 42456 Goldstone Ave
- 42365 Pebblestone Ave
- 44050 Lake Village Rd
- 42403 Tigers Eye Stone Ave
- 43419 Collyns Cove
- 15475 Molly Grace Dr
- 42159 Sandstone Ave
- 15313 Stone Hedge Dr
- 15600 Magicstone Ave
- 43526 Collyns Cove
