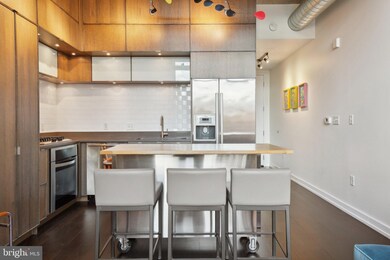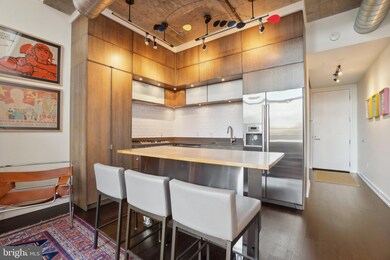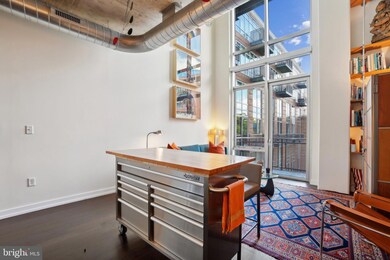
Metropole 1515 15th St NW Unit 433 Washington, DC 20005
Logan Circle NeighborhoodHighlights
- Concierge
- Eat-In Gourmet Kitchen
- Contemporary Architecture
- Ross Elementary School Rated A
- City View
- 5-minute walk to Logan Circle
About This Home
As of November 2024Introducing Residence No. 433 | This home tells a story of luxurious city living at its finest. Life enhanced by modern architecture, modern elegance, and modern convenience. This 2 Bed / 2.5 Bath, two-story loft features soaring ceilings, exquisite materials, and an organic contemporary style. An eighteen foot wall of windows brilliantly opens this space, offering northern city and sky views and is complete with private outdoor space located off the living room. This home features: Design by Cecconi Simone Interior Architects of Toronto, including custom furniture-grade kitchen cabinetry and bathroom vanities | white quartz kitchen countertops and subway tile backsplash | stainless steel appliance suite (Bosche) | integrated kitchen lighting and range hood | hardwood flooring throughout | ample closet space on both floors, including walk-in bedroom closets, complete with Elfa organization systems, and en suite baths | custom floor to ceiling bookshelf | Bosch washer and dryer | unit conveys with full-sized parking space and a sizeable storage unit. The Metropole condominium was designed in 2008 by RTKL Architects. The building features a full-time concierge, secured package receipt, two elevators (including with loading dock access), choice of Comcast or Starry high-speed internet, two large guest suites with cable and internet access, and an outdoor lounge space. The generous lobby features an original art installation by Margaret Boozer and wood accent walls. The Metropole provides convenient access to Vida Fitness, Whole Foods Market, Starbucks, Trader Joes, and the endless restaurants and amenities of the 14th Street Corridor! For those who travel frequently, this central location guarantees a quick ride to DCA and Union Station.
Property Details
Home Type
- Condominium
Est. Annual Taxes
- $3,185
Year Built
- Built in 2008
HOA Fees
- $953 Monthly HOA Fees
Parking
- 1 Subterranean Space
- Assigned parking located at #PS-90
- Basement Garage
- Parking Storage or Cabinetry
- Side Facing Garage
- Garage Door Opener
Home Design
- Contemporary Architecture
- Brick Exterior Construction
Interior Spaces
- 1,233 Sq Ft Home
- Property has 2 Levels
- Two Story Ceilings
- Ceiling Fan
- Open Floorplan
- Wood Flooring
- City Views
Kitchen
- Eat-In Gourmet Kitchen
- Gas Oven or Range
- Microwave
- Ice Maker
- Dishwasher
- Upgraded Countertops
- Disposal
Bedrooms and Bathrooms
- 2 Bedrooms
- En-Suite Bathroom
Laundry
- Dryer
- Washer
Home Security
- Monitored
- Intercom
Utilities
- Central Air
- Heat Pump System
- Natural Gas Water Heater
- Cable TV Available
Additional Features
- Accessible Elevator Installed
- Property is in excellent condition
Listing and Financial Details
- Tax Lot 2501
- Assessor Parcel Number 0209//2501
Community Details
Overview
- Association fees include exterior building maintenance, insurance, trash, snow removal, reserve funds, custodial services maintenance, common area maintenance, management, parking fee, water, gas
- High-Rise Condominium
- Built by METROPOLIS
- Logan Circle Subdivision, 2Br/2.5Ba Loft With Balcony Floorplan
- Old City #2 Community
- Property Manager
Amenities
- Concierge
- Doorman
- Common Area
- Guest Suites
- Community Storage Space
- Elevator
Pet Policy
- Limit on the number of pets
- Dogs and Cats Allowed
Security
- Front Desk in Lobby
- Fire and Smoke Detector
Map
About Metropole
Home Values in the Area
Average Home Value in this Area
Property History
| Date | Event | Price | Change | Sq Ft Price |
|---|---|---|---|---|
| 11/18/2024 11/18/24 | Sold | $900,000 | -1.6% | $730 / Sq Ft |
| 10/17/2024 10/17/24 | Pending | -- | -- | -- |
| 10/04/2024 10/04/24 | For Sale | $915,000 | +14.5% | $742 / Sq Ft |
| 10/05/2018 10/05/18 | Sold | $799,000 | 0.0% | $648 / Sq Ft |
| 09/14/2018 09/14/18 | Pending | -- | -- | -- |
| 09/12/2018 09/12/18 | For Sale | $799,000 | -- | $648 / Sq Ft |
Tax History
| Year | Tax Paid | Tax Assessment Tax Assessment Total Assessment is a certain percentage of the fair market value that is determined by local assessors to be the total taxable value of land and additions on the property. | Land | Improvement |
|---|---|---|---|---|
| 2024 | $3,234 | $926,880 | $278,060 | $648,820 |
| 2023 | $3,185 | $862,820 | $258,850 | $603,970 |
| 2022 | $3,296 | $881,670 | $264,500 | $617,170 |
| 2021 | $5,272 | $921,100 | $276,330 | $644,770 |
| 2020 | $6,937 | $891,840 | $267,550 | $624,290 |
| 2019 | $6,783 | $872,820 | $261,850 | $610,970 |
| 2018 | $6,688 | $823,530 | $0 | $0 |
| 2017 | $6,469 | $833,500 | $0 | $0 |
| 2016 | $6,475 | $833,500 | $0 | $0 |
| 2015 | $6,369 | $867,600 | $0 | $0 |
| 2014 | -- | $777,440 | $0 | $0 |
Mortgage History
| Date | Status | Loan Amount | Loan Type |
|---|---|---|---|
| Previous Owner | $400,000 | Adjustable Rate Mortgage/ARM | |
| Previous Owner | $392,000 | Adjustable Rate Mortgage/ARM | |
| Previous Owner | $406,000 | New Conventional |
Deed History
| Date | Type | Sale Price | Title Company |
|---|---|---|---|
| Deed | $900,000 | First American Title | |
| Special Warranty Deed | $799,000 | Kvs Title Llc | |
| Warranty Deed | $680,000 | -- |
Similar Homes in Washington, DC
Source: Bright MLS
MLS Number: DCDC2162172
APN: 0209-2501
- 1515 15th St NW Unit 422
- 1515 15th St NW Unit 606
- 1515 15th St NW Unit 227
- 1515 15th St NW Unit 412
- 1501 Church St NW
- 1530 15th St NW
- 1445 Church St NW Unit 22
- 1445 Church St NW Unit 2
- 1440 Church St NW Unit 106
- 1440 Church St NW Unit 103
- 1401 Church St NW Unit 217
- 1413 P St NW Unit 404
- 1441 Rhode Island Ave NW Unit 412
- 1441 Rhode Island Ave NW Unit 505
- 1441 Rhode Island Ave NW Unit 111
- 1416 Q St NW
- 1427 Rhode Island Ave NW Unit PH01
- 1425 Rhode Island Ave NW Unit 20
- 1425 Rhode Island Ave NW Unit 22
- 1525 Q St NW Unit 1






