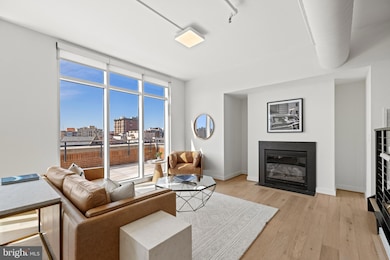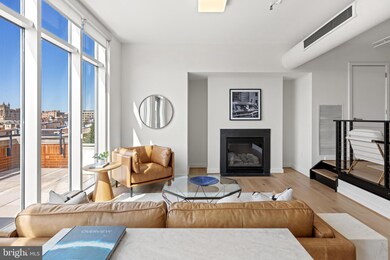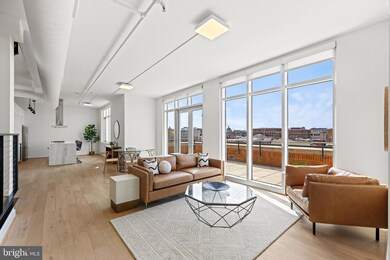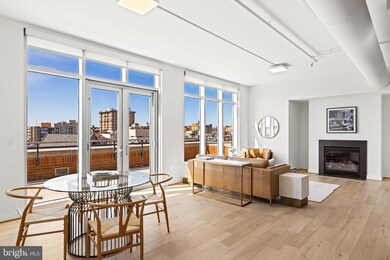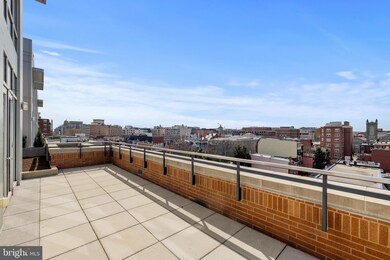
Metropole 1515 15th St NW Unit 606 Washington, DC 20005
Logan Circle NeighborhoodEstimated payment $16,615/month
Highlights
- Concierge
- Penthouse
- Open Floorplan
- Ross Elementary School Rated A
- Gourmet Kitchen
- 5-minute walk to Logan Circle
About This Home
The Metropole Premier Penthouse |3 Bed | 1 Den | 3 Bath | 2,350 Sf | Private Terrace | 2 Garage Parking Spaces | 1 Storage Unit | Building: Full Service Building w/ Concierge, 2 Elevators , 2 Guest Suites, 89 Residences, Built in 2008 | Unit: 12-25 Ft Ceilings, Open Main Living Layout, Ample Storage Throughout, Skylight w/ Lots of Natural Light, Floor to Ceiling Windows, Large Walk-in Closets w/ Custom Storage, European White Oak Hardwood Flooring, Gas Fireplace, Bosch Washer & Dryer | Kitchen: New Marble Countertops & Backsplash, Kitchen Island w/ Waterfall Edges, Storage & Seating for 4, Full Size Pantry, Stainless Steel Appliances, Fisher & Paykel Refrigerator, Bosch Gas Cook-Top, Electrolux Oven, Full Size Dishwasher | Baths: Large Walk-In Glass-Enclosed Shower, Double Vanity & Water Closet in Primary Bath, Quartz Topped Vanities w/ Storage, Mirrored Medicine Cabinets Throughout, Tile Flooring
Property Details
Home Type
- Condominium
Est. Annual Taxes
- $14,140
Year Built
- Built in 2008
Lot Details
- Downtown Location
- Historic Home
- Property is in excellent condition
HOA Fees
- $1,762 Monthly HOA Fees
Parking
- 2 Subterranean Spaces
- Assigned parking located at #109 & 110
Home Design
- Penthouse
- Brick Exterior Construction
- Concrete Perimeter Foundation
Interior Spaces
- 2,351 Sq Ft Home
- Property has 2 Levels
- Open Floorplan
- Skylights
- Fireplace With Glass Doors
- Gas Fireplace
- Window Treatments
- Entrance Foyer
- Family Room Off Kitchen
- Living Room
- Den
- Engineered Wood Flooring
Kitchen
- Gourmet Kitchen
- Gas Oven or Range
- Cooktop
- Microwave
- Dishwasher
- Kitchen Island
Bedrooms and Bathrooms
- 3 Bedrooms
- En-Suite Primary Bedroom
- En-Suite Bathroom
- Walk-In Closet
- Bathtub with Shower
- Walk-in Shower
Laundry
- Laundry on upper level
- Electric Front Loading Dryer
- Front Loading Washer
Home Security
Outdoor Features
- Terrace
Utilities
- Forced Air Heating and Cooling System
- Vented Exhaust Fan
- Electric Water Heater
Listing and Financial Details
- Tax Lot 2508
- Assessor Parcel Number 0209//2508
Community Details
Overview
- Association fees include common area maintenance, exterior building maintenance, management, sewer, trash, water
- Building Winterized
- Mid-Rise Condominium
- The Metropole Condos
- The Metropole Community
- Logan Circle Subdivision
- Property Manager
Amenities
- Concierge
- Common Area
- Clubhouse
- Community Center
- Meeting Room
- Guest Suites
- 2 Elevators
Pet Policy
- Pet Size Limit
- Dogs and Cats Allowed
Security
- Front Desk in Lobby
- Carbon Monoxide Detectors
- Fire and Smoke Detector
- Fire Sprinkler System
Map
About Metropole
Home Values in the Area
Average Home Value in this Area
Tax History
| Year | Tax Paid | Tax Assessment Tax Assessment Total Assessment is a certain percentage of the fair market value that is determined by local assessors to be the total taxable value of land and additions on the property. | Land | Improvement |
|---|---|---|---|---|
| 2024 | $14,140 | $1,971,250 | $591,380 | $1,379,870 |
| 2023 | $12,871 | $1,722,250 | $516,680 | $1,205,570 |
| 2022 | $11,742 | $1,473,900 | $442,170 | $1,031,730 |
| 2021 | $11,925 | $1,553,480 | $466,040 | $1,087,440 |
| 2020 | $10,950 | $1,363,880 | $409,160 | $954,720 |
| 2019 | $11,245 | $1,322,980 | $396,890 | $926,090 |
| 2018 | $10,148 | $1,267,220 | $0 | $0 |
| 2017 | $9,843 | $1,230,490 | $0 | $0 |
| 2016 | $9,784 | $1,222,730 | $0 | $0 |
| 2015 | $9,296 | $1,194,730 | $0 | $0 |
| 2014 | -- | $1,065,670 | $0 | $0 |
Property History
| Date | Event | Price | Change | Sq Ft Price |
|---|---|---|---|---|
| 04/03/2025 04/03/25 | For Sale | $2,350,000 | -4.1% | $1,000 / Sq Ft |
| 03/12/2025 03/12/25 | For Sale | $2,450,000 | 0.0% | $1,042 / Sq Ft |
| 02/24/2016 02/24/16 | Rented | $7,000 | 0.0% | -- |
| 02/24/2016 02/24/16 | Under Contract | -- | -- | -- |
| 02/24/2016 02/24/16 | For Rent | $7,000 | -- | -- |
Deed History
| Date | Type | Sale Price | Title Company |
|---|---|---|---|
| Special Warranty Deed | $2,075,000 | None Available | |
| Warranty Deed | $1,362,650 | -- |
Mortgage History
| Date | Status | Loan Amount | Loan Type |
|---|---|---|---|
| Open | $1,660,000 | Adjustable Rate Mortgage/ARM | |
| Previous Owner | $625,500 | New Conventional | |
| Previous Owner | $729,750 | New Conventional |
Similar Homes in Washington, DC
Source: Bright MLS
MLS Number: DCDC2172188
APN: 0209-2508
- 1515 15th St NW Unit 422
- 1515 15th St NW Unit 606
- 1515 15th St NW Unit 227
- 1515 15th St NW Unit 412
- 1501 Church St NW
- 1530 15th St NW
- 1445 Church St NW Unit 22
- 1445 Church St NW Unit 2
- 1440 Church St NW Unit 106
- 1440 Church St NW Unit 103
- 1401 Church St NW Unit 217
- 1413 P St NW Unit 404
- 1441 Rhode Island Ave NW Unit 412
- 1441 Rhode Island Ave NW Unit 505
- 1441 Rhode Island Ave NW Unit 111
- 1416 Q St NW
- 1427 Rhode Island Ave NW Unit PH01
- 1425 Rhode Island Ave NW Unit 20
- 1425 Rhode Island Ave NW Unit 22
- 1525 Q St NW Unit 1

