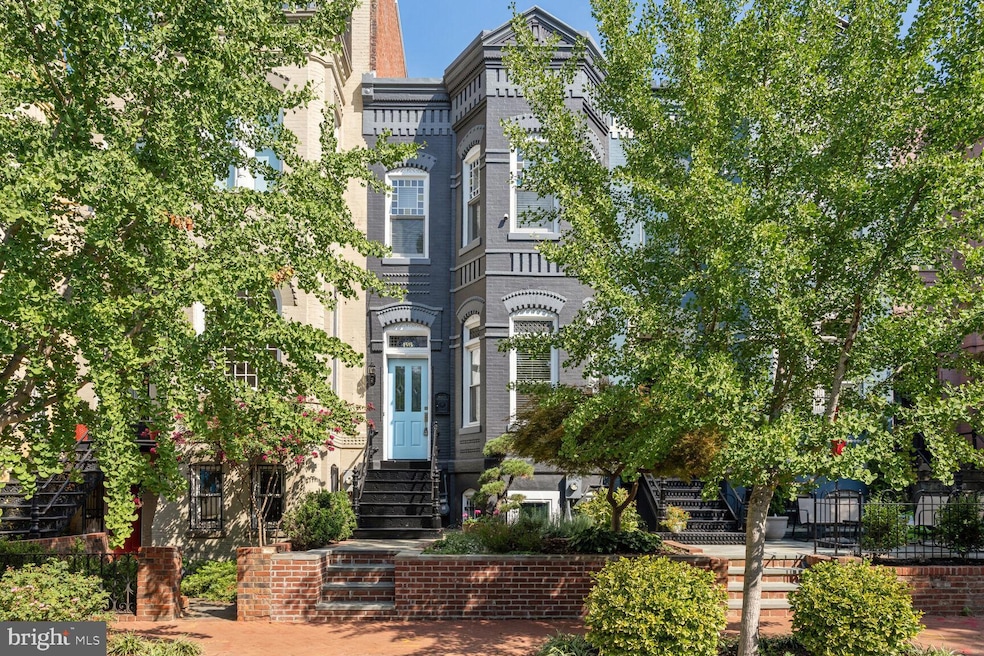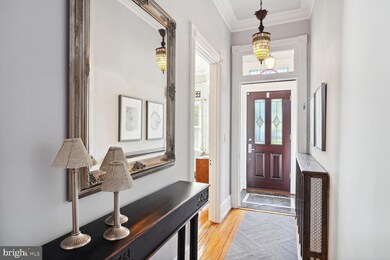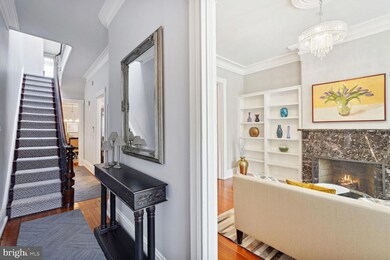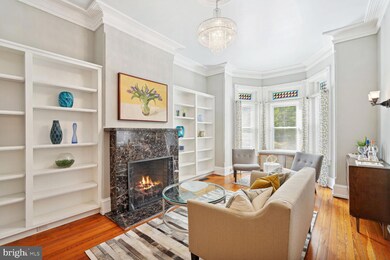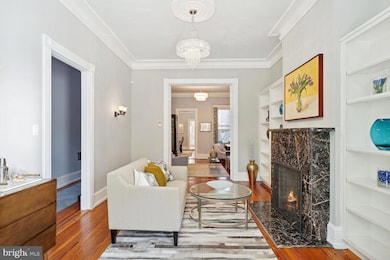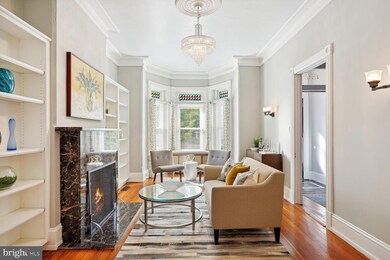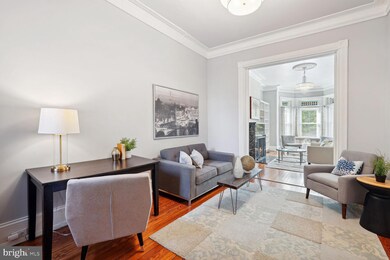
1515 Corcoran St NW Washington, DC 20009
Dupont Circle NeighborhoodHighlights
- Rooftop Deck
- Gourmet Kitchen
- Heated Floors
- Ross Elementary School Rated A
- City View
- 4-minute walk to Stead Park
About This Home
As of November 2024***Offers Due 5PM Tuesday Sept. 24***
Timeless elegance meets modern sophistication in this stunning 3BR/3BA row home situated on one of the most desirable streets in the heart of Washington, DC. Available for the first time in a generation, this, is 1515 Corcoran St, NW.
This exceptional home offers the rare opportunity to experience the perfect blend of historic charm and contemporary comfort; each space, perfectly integrating traditional details with modern upgrades. From the original stained-glass transoms to the high ceilings and original heart pine floors the classic grandeur of this home is the embodiment of what it means to live on Corcoran St.
As you approach, the home's stunning curb appeal, with its stately facade and inviting landscaped front garden will immediately catch your eye. Stepping through the original marble entryway, you'll find the main level bathed in natural light courtesy of the home's southern exposure.
The home's classic layout beguiles at every turn and offers both comfort and flexibility. With two elegant parlors separated by original pocket doors and a dining room able to accommodate ten comfortably, this home offers the perfect venue for quiet nights in front of the gas fireplace to informal cocktail parties and lavish dinners. The kitchen is the heart of any home, and here, 1515 Corcoran delivers big. Newly renovated in 2024, the kitchen features radiant floors for year-round comfort, sleek quartz countertops, and high-end Bosch appliances. This kitchen is not only a chef's dream but also a gathering space for friends and family, where culinary creations and conversations come together seamlessly.
The upper level of the home provides a tranquil sanctuary both indoors and out for you and your guests. The stairway and oval-shaped hall are bathed in natural light from a large skylight overhead. The spacious owner's suite enjoys a commanding view through the tree-tops and along a streetscape so charming that it could only be Corcoran St. You'll also find a luxurious ensuite bath with radiant floors, a double vanity, and a large double shower, as well as the added convenience of a walk-in closet ini addition to the home's washer/dryer.
At the rear of the home, you'll find a true luxury-your very own roof terrace. This private and tranquil outdoor oasis provides the perfect perch where you are sure to enjoy morning coffees, evening cocktails, and lively al fresco dinner parties with friends.
The home boasts ample closet space throughout, ensuring no shortage of storage. While the finished utility room offers added convenience with a sink, storage, and work area. Whether you're looking to organize, store seasonal items, or pursue hands-on projects, this area provides all the space you need. Additionally, the secure parking at the rear offers direct access to the home as well as peace of mind and convenience.
Located in the heart of the vibrant Logan Circle neighborhood, 1515 Corcoran places you within walking distance of some of DC's finest dining, shopping, and cultural landmarks. Whether you're looking to enjoy a night out or explore local art galleries, the neighborhood has something for everyone. Nearby parks and green spaces, provide the perfect setting for an afternoon stroll, while the area's charming tree-lined streets and historic architecture create a picturesque backdrop for everyday living. With easy access to public transportation and a prime location in the heart of the city, this home offers unparalleled convenience for both work and play.
1515 Corcoran is more than just a home-it's a piece of DC's architectural legacy, lovingly preserved and updated for today's modern lifestyle. With its perfect combination of classic Corcoran Street elegance and thoughtfully integrated modern amenities, this is an opportunity to own a residence that truly offers the best of both worlds.
Don't miss this rare opportunity to make this coveted Corcoran St. address yours.
Townhouse Details
Home Type
- Townhome
Est. Annual Taxes
- $11,983
Year Built
- Built in 1875
Lot Details
- 1,663 Sq Ft Lot
- South Facing Home
- Back Yard Fenced
Home Design
- Victorian Architecture
- Brick Exterior Construction
- Permanent Foundation
- Metal Roof
Interior Spaces
- Property has 3 Levels
- Traditional Floor Plan
- Sound System
- Built-In Features
- Crown Molding
- Ceiling height of 9 feet or more
- Gas Fireplace
- Double Pane Windows
- Double Hung Windows
- Stained Glass
- Bay Window
- Transom Windows
- Formal Dining Room
- City Views
- Finished Basement
- Connecting Stairway
Kitchen
- Gourmet Kitchen
- Gas Oven or Range
- Range Hood
- Dishwasher
- Disposal
Flooring
- Bamboo
- Wood
- Heated Floors
Bedrooms and Bathrooms
- En-Suite Bathroom
- Walk-In Closet
Laundry
- Laundry Room
- Dryer
- Washer
Home Security
- Home Security System
- Security Gate
Parking
- 1 Parking Space
- Secure Parking
Utilities
- Central Air
- Radiator
- Natural Gas Water Heater
Additional Features
- Energy-Efficient Windows
- Rooftop Deck
Community Details
- No Home Owners Association
- Building Winterized
- Dupont Subdivision, Renovat. Victori Floorplan
Listing and Financial Details
- Tax Lot 138
- Assessor Parcel Number 0193//0138
Map
Home Values in the Area
Average Home Value in this Area
Property History
| Date | Event | Price | Change | Sq Ft Price |
|---|---|---|---|---|
| 11/01/2024 11/01/24 | Sold | $1,685,000 | +2.2% | $684 / Sq Ft |
| 09/24/2024 09/24/24 | Pending | -- | -- | -- |
| 09/19/2024 09/19/24 | For Sale | $1,649,500 | -- | $670 / Sq Ft |
Tax History
| Year | Tax Paid | Tax Assessment Tax Assessment Total Assessment is a certain percentage of the fair market value that is determined by local assessors to be the total taxable value of land and additions on the property. | Land | Improvement |
|---|---|---|---|---|
| 2024 | $12,239 | $1,526,980 | $770,190 | $756,790 |
| 2023 | $11,983 | $1,493,820 | $765,960 | $727,860 |
| 2022 | $11,968 | $1,486,680 | $755,420 | $731,260 |
| 2021 | $11,921 | $1,478,780 | $746,010 | $732,770 |
| 2020 | $11,425 | $1,419,870 | $746,270 | $673,600 |
| 2019 | $10,882 | $1,413,510 | $704,710 | $708,800 |
| 2018 | $9,905 | $1,394,420 | $0 | $0 |
| 2017 | $9,011 | $1,329,730 | $0 | $0 |
| 2016 | $8,198 | $1,186,070 | $0 | $0 |
| 2015 | $7,455 | $1,094,370 | $0 | $0 |
| 2014 | $6,786 | $1,011,670 | $0 | $0 |
Mortgage History
| Date | Status | Loan Amount | Loan Type |
|---|---|---|---|
| Open | $348,000 | New Conventional | |
| Previous Owner | $200,000 | Credit Line Revolving | |
| Previous Owner | $200,000 | Credit Line Revolving | |
| Previous Owner | $468,000 | New Conventional | |
| Previous Owner | $100,000 | Credit Line Revolving | |
| Previous Owner | $417,000 | New Conventional | |
| Previous Owner | $362,400 | No Value Available |
Deed History
| Date | Type | Sale Price | Title Company |
|---|---|---|---|
| Deed | $1,685,000 | None Listed On Document | |
| Deed | $453,000 | -- |
Similar Homes in Washington, DC
Source: Bright MLS
MLS Number: DCDC2159602
APN: 0193-0138
- 1508 R St NW Unit 2
- 1525 Q St NW Unit 1
- 1720 15th St NW
- 1701 16th St NW Unit 726
- 1701 16th St NW Unit 810
- 1701 16th St NW Unit 707
- 1701 16th St NW Unit 330
- 1701 16th St NW Unit 730
- 1701 16th St NW Unit 204
- 1701 16th St NW Unit 125
- 1701 16th St NW Unit 307
- 1715 15th St NW Unit 18
- 1422 Corcoran St NW
- 1530 15th St NW
- 1501 Church St NW
- 1612 16th St NW Unit 1
- 1415 Q St NW
- 1445 Church St NW Unit 22
- 1445 Church St NW Unit 2
- 1634 14th St NW Unit T003
