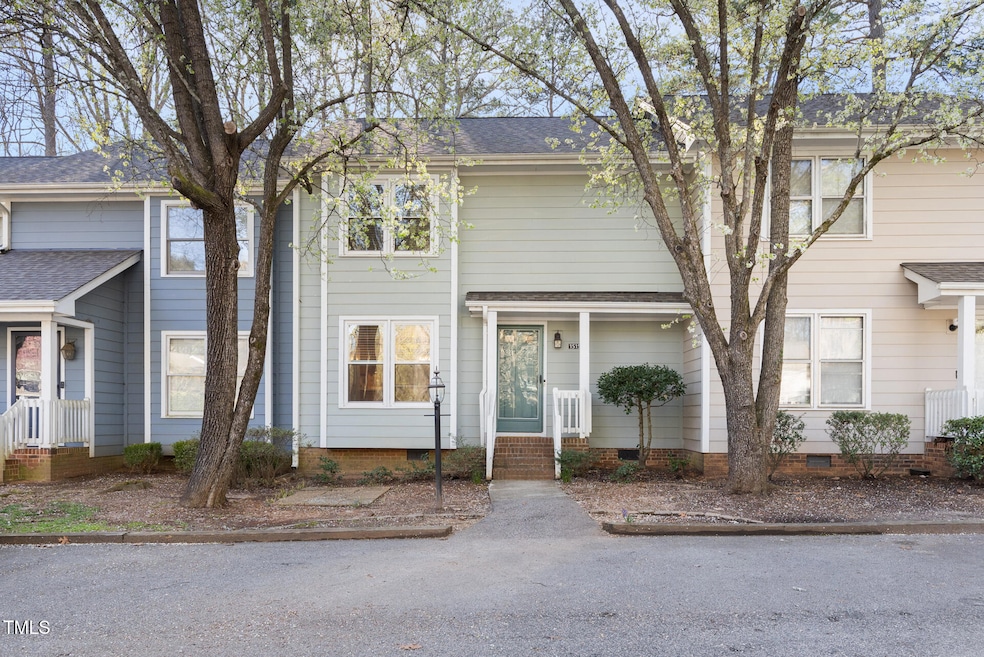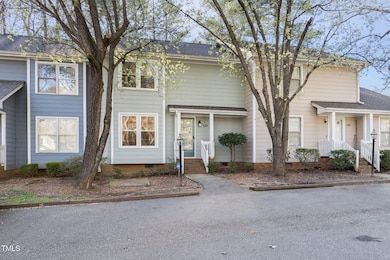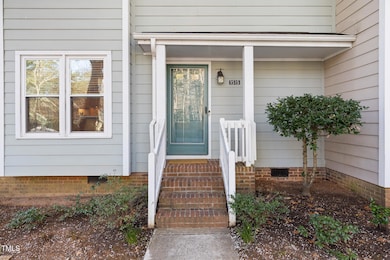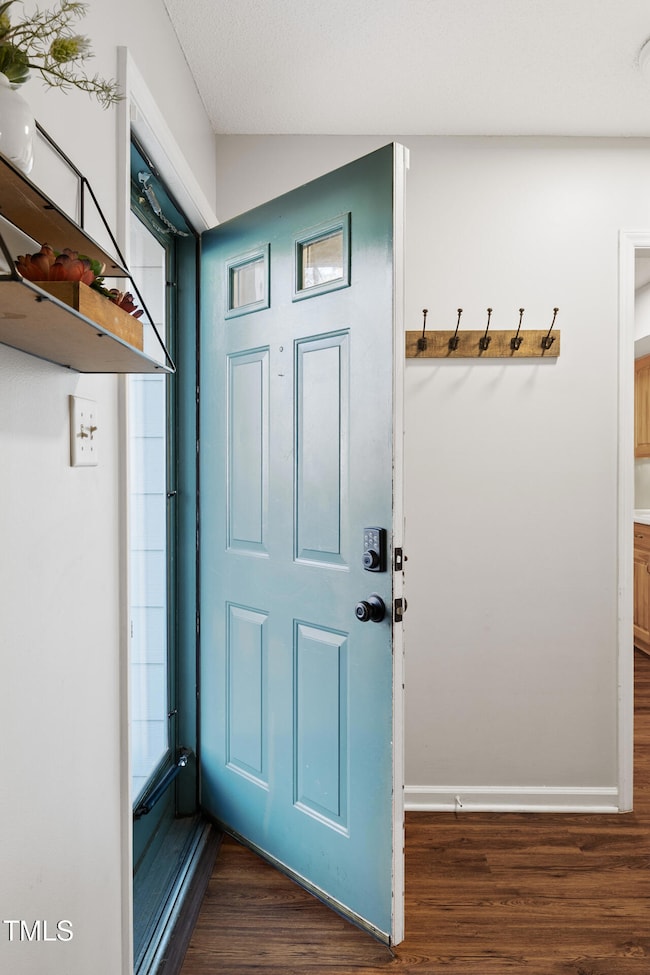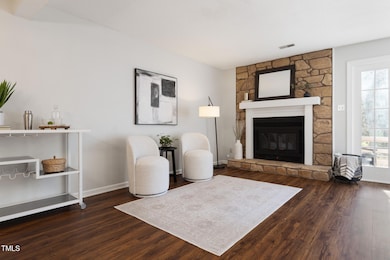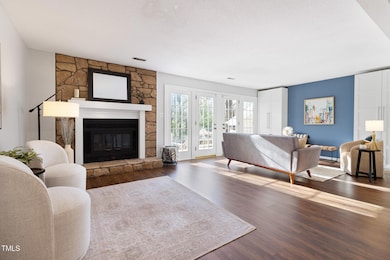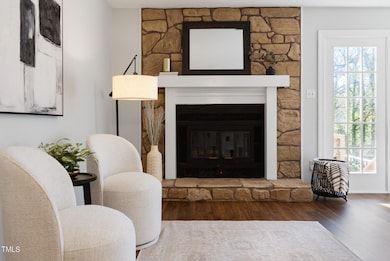
1515 Edgeside Ct Raleigh, NC 27609
North Ridge NeighborhoodEstimated payment $2,441/month
Highlights
- Traditional Architecture
- Community Pool
- Fenced Yard
- Millbrook High School Rated A-
- Tennis Courts
- Front Porch
About This Home
Welcome to this move-in ready 3-bedroom, 2.5-bath townhome in the highly sought-after North Ridge Villas—an established and peaceful community in prime North Raleigh. This home offers the perfect balance of comfort and convenience, with easy access to shopping, dining, and major roadways, including 540 and 440. North Hills, one of Raleigh's premier destinations for entertainment, shopping, and restaurants, is just an 8-minute drive away!
Inside, you'll find a kitchen with loads of storage and countertop space! Perfect for cooking and entertaining. The spacious primary suite features a generous walk-in closet, while stylish and durable LVP flooring flows throughout the first floor. Step outside to a private fenced backyard with large deck—an ideal retreat for relaxing or entertaining. Additional highlights include a large attached outdoor storage room and a new HVAC system installed in 2021 and roof 2023.
Enjoy a walkable lifestyle with sidewalks leading to Sutton Square, North Ridge Shopping Center, and Millbrook Park & Tennis Center. The HOA has tennis courts of its own (and pickleball courts!) as well as a community pool. Whether you're looking for convenience, community, or charm, this townhome offers it all! Estimated market rent of $2,000.
Townhouse Details
Home Type
- Townhome
Est. Annual Taxes
- $2,908
Year Built
- Built in 1981
Lot Details
- 1,742 Sq Ft Lot
- East Facing Home
- Fenced Yard
- Wood Fence
- Landscaped
HOA Fees
- $290 Monthly HOA Fees
Home Design
- Traditional Architecture
- Block Foundation
- Architectural Shingle Roof
Interior Spaces
- 1,675 Sq Ft Home
- 2-Story Property
- Smooth Ceilings
- Ceiling Fan
- Chandelier
- Wood Burning Fireplace
- Living Room with Fireplace
- Dining Room
- Basement
- Crawl Space
- Pull Down Stairs to Attic
Kitchen
- Electric Cooktop
- Dishwasher
- Kitchen Island
Flooring
- Carpet
- Luxury Vinyl Tile
Bedrooms and Bathrooms
- 3 Bedrooms
Laundry
- Laundry Room
- Laundry on main level
- Washer and Dryer
Parking
- 2 Parking Spaces
- 2 Open Parking Spaces
- Parking Lot
Outdoor Features
- Rain Gutters
- Front Porch
Schools
- Millbrook Elementary School
- East Millbrook Middle School
- Millbrook High School
Utilities
- Central Heating and Cooling System
- Heat Pump System
Listing and Financial Details
- Assessor Parcel Number 1716590816
Community Details
Overview
- Association fees include ground maintenance, road maintenance
- William Douglas Management Association, Phone Number (919) 459-1860
- North Ridge Villas Homes Subdivision
- Maintained Community
- Community Parking
Recreation
- Tennis Courts
- Community Basketball Court
- Community Pool
Map
Home Values in the Area
Average Home Value in this Area
Tax History
| Year | Tax Paid | Tax Assessment Tax Assessment Total Assessment is a certain percentage of the fair market value that is determined by local assessors to be the total taxable value of land and additions on the property. | Land | Improvement |
|---|---|---|---|---|
| 2024 | $2,908 | $332,521 | $100,000 | $232,521 |
| 2023 | $2,131 | $193,674 | $60,000 | $133,674 |
| 2022 | $1,981 | $193,674 | $60,000 | $133,674 |
| 2021 | $1,904 | $193,674 | $60,000 | $133,674 |
| 2020 | $1,870 | $193,674 | $60,000 | $133,674 |
| 2019 | $1,799 | $153,478 | $40,000 | $113,478 |
| 2018 | $997 | $153,478 | $40,000 | $113,478 |
| 2017 | $1,617 | $153,478 | $40,000 | $113,478 |
| 2016 | $1,584 | $153,478 | $40,000 | $113,478 |
| 2015 | $1,406 | $133,810 | $38,000 | $95,810 |
| 2014 | $1,334 | $133,810 | $38,000 | $95,810 |
Property History
| Date | Event | Price | Change | Sq Ft Price |
|---|---|---|---|---|
| 03/21/2025 03/21/25 | For Sale | $349,000 | +18.7% | $208 / Sq Ft |
| 12/15/2023 12/15/23 | Off Market | $294,000 | -- | -- |
| 09/24/2021 09/24/21 | Sold | $294,000 | +1.4% | $174 / Sq Ft |
| 08/22/2021 08/22/21 | Pending | -- | -- | -- |
| 08/19/2021 08/19/21 | For Sale | $290,000 | -- | $171 / Sq Ft |
Deed History
| Date | Type | Sale Price | Title Company |
|---|---|---|---|
| Warranty Deed | $294,000 | Market Title | |
| Warranty Deed | $199,000 | None Available | |
| Warranty Deed | $168,000 | None Available | |
| Interfamily Deed Transfer | -- | None Available | |
| Deed | $116,000 | -- |
Mortgage History
| Date | Status | Loan Amount | Loan Type |
|---|---|---|---|
| Open | $231,200 | New Conventional | |
| Previous Owner | $75,000 | Credit Line Revolving | |
| Previous Owner | $159,120 | New Conventional | |
| Previous Owner | $20,000 | Credit Line Revolving |
Similar Homes in the area
Source: Doorify MLS
MLS Number: 10083744
APN: 1716.07-59-0816-000
- 1526 Woodcroft Dr
- 1710 Falls Church Rd
- 6414 Meadow View Dr
- 1424 Greenside Dr
- 6417 Meadow View Dr
- 1503 Nature Ct
- 1700 Fordyce Ct
- 5738 Sentinel Dr
- 5300 Old Forge Cir
- 5718 Sentinel Dr
- 1220 Manassas Ct Unit E
- 5804 Falls of Neuse Rd Unit D
- 1101 Oakside Ct
- 5356 Cypress Ln
- 5347 Cypress Ln
- 2115 Port Royal Rd
- 6312 New Market Way
- 2321 Ravenhill Dr
- 5335 Cypress Ln
- 5812 Timber Ridge Dr
