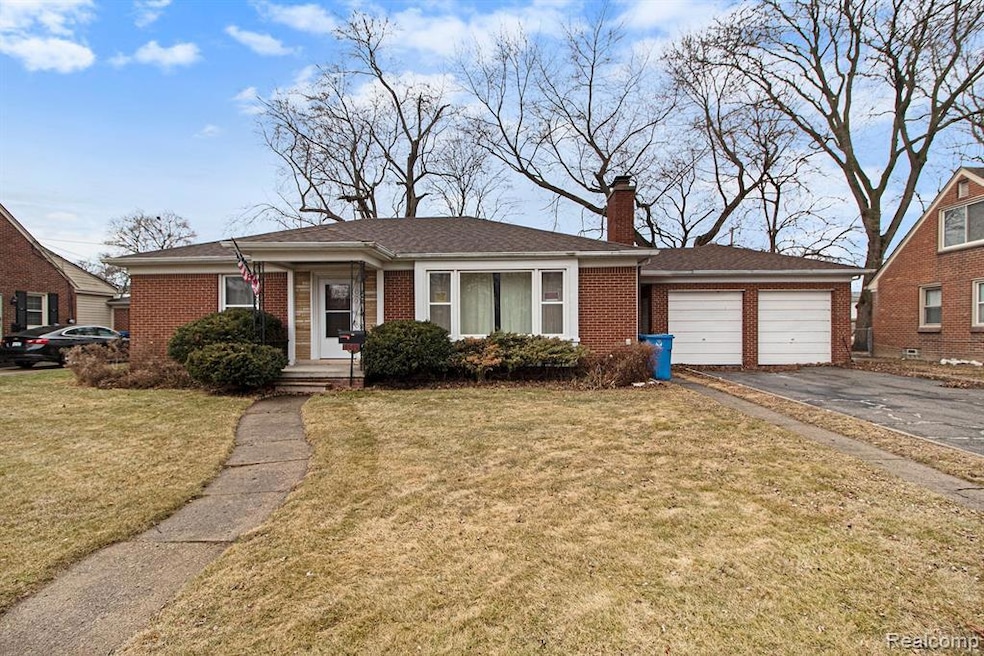
$419,000
- 4 Beds
- 2.5 Baths
- 1,604 Sq Ft
- 1353 N Gulley Rd
- Dearborn Heights, MI
Price To Sale , BEAUTIFUL , SWEET LOCATION ON THIS CUSTOM BUILT 4 BEDROOM FULL BRICK BUNGALOW , HOME IN THE CITY OF DEARBORN HTS . THREE BATHROOMS, THE LAND (100X125) SPRINKLER SYSTEM , LARGE LV RM , GAS FIREPLACE , FORMAL DINING ROOM, COPPER PLUMBING , NEW ROOF,WINDOWS , NEWER FURNACE, CENTRAL AIR , FINISHED BASEMENT, FRESHLY PAINTED, UPDATED KITCHEN, REFINISHED HARDWOOD FLOORS AND MANY MORE
Mike Ballout Real Estate One-Dbn Hts/Dbn
