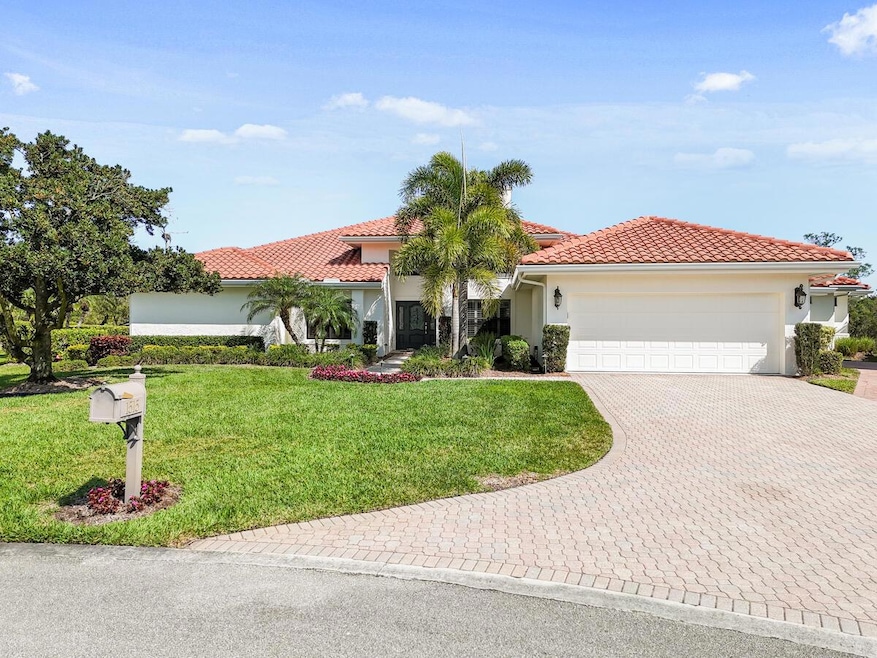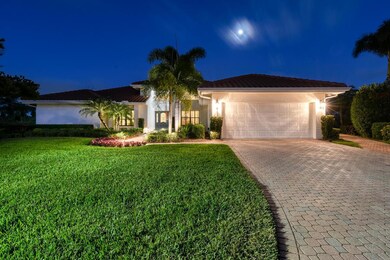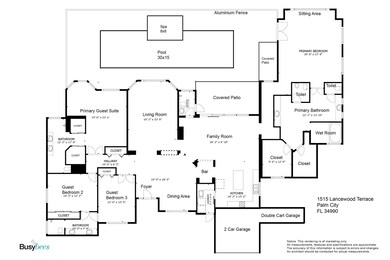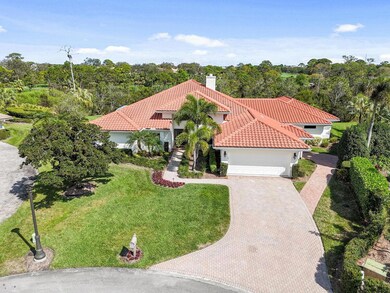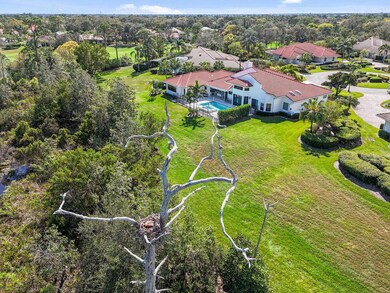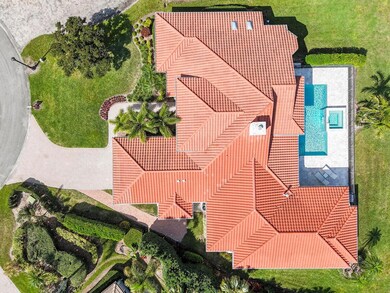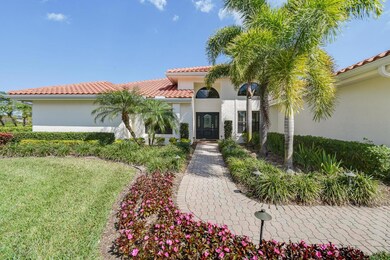
1515 NW Lancewood Terrace Palm City, FL 34990
Harbour Ridge NeighborhoodEstimated payment $15,384/month
Highlights
- Boat Ramp
- Gated with Attendant
- Golf Course View
- Golf Course Community
- Concrete Pool
- 20,038 Sq Ft lot
About This Home
Nestled on a generous 0.46-acre pie-shaped lot at the end of a cul-de-sac, this beautifully renovated home offers luxurious living in every detail. This property underwent extensive interior and exterior renovations in 2020-2021, and lives like a brand-new home! Boasting 4 bedrooms and 4 baths across 4,089 square feet of air-conditioned space, the home features a split bedroom floor plan, ensuring privacy and comfort. Designed with entertaining in mind, this home is ideal for hosting guests in style. At the heart of the home, the kitchen is a chef's dream, featuring marble countertops, custom-built soft-close cabinetry, and stainless steel appliances, including double ovens, a built-in microwave, and a 5-burner gas range and hood. A custom-built island with extensive storage and a picture
Home Details
Home Type
- Single Family
Est. Annual Taxes
- $10,547
Year Built
- Built in 1989
Lot Details
- 0.46 Acre Lot
- Fenced
- Sprinkler System
HOA Fees
- $3,781 Monthly HOA Fees
Parking
- 3 Car Attached Garage
- Garage Door Opener
- Driveway
Property Views
- Golf Course
- Garden
Home Design
- Barrel Roof Shape
Interior Spaces
- 4,089 Sq Ft Home
- 1-Story Property
- Bar
- Vaulted Ceiling
- Ceiling Fan
- Skylights
- Fireplace
- Single Hung Metal Windows
- Blinds
- Sliding Windows
- Entrance Foyer
- Great Room
- Family Room
- Formal Dining Room
- Attic
Kitchen
- Breakfast Area or Nook
- Built-In Oven
- Gas Range
- Microwave
- Dishwasher
- Disposal
Flooring
- Marble
- Tile
Bedrooms and Bathrooms
- 4 Bedrooms
- Split Bedroom Floorplan
- Closet Cabinetry
- Walk-In Closet
- 4 Full Bathrooms
- Bidet
- Dual Sinks
- Separate Shower in Primary Bathroom
Laundry
- Laundry Room
- Dryer
- Washer
Home Security
- Impact Glass
- Fire and Smoke Detector
Pool
- Concrete Pool
- Heated Spa
- In Ground Spa
- Gunite Pool
- Saltwater Pool
- Gunite Spa
Outdoor Features
- Patio
- Outdoor Grill
Schools
- Morningside K-8 Academy Elementary School
- Southport Middle School
Utilities
- Zoned Heating and Cooling System
- Electric Water Heater
- Cable TV Available
Listing and Financial Details
- Assessor Parcel Number 442680300170007
- Seller Considering Concessions
Community Details
Overview
- Association fees include management, common areas, cable TV, golf, ground maintenance, recreation facilities, reserve fund, security, internet
- Private Membership Available
- Harbour Ridge Yacht & Cou Subdivision
Amenities
- Clubhouse
- Community Library
- Community Wi-Fi
Recreation
- Boat Ramp
- Boating
- Golf Course Community
- Tennis Courts
- Pickleball Courts
- Community Pool
- Putting Green
- Trails
Security
- Gated with Attendant
- Resident Manager or Management On Site
Map
Home Values in the Area
Average Home Value in this Area
Tax History
| Year | Tax Paid | Tax Assessment Tax Assessment Total Assessment is a certain percentage of the fair market value that is determined by local assessors to be the total taxable value of land and additions on the property. | Land | Improvement |
|---|---|---|---|---|
| 2024 | $10,347 | $573,208 | -- | -- |
| 2023 | $10,347 | $556,513 | $0 | $0 |
| 2022 | $10,010 | $540,304 | $0 | $0 |
| 2021 | $6,634 | $355,200 | $55,000 | $300,200 |
| 2020 | $4,923 | $268,427 | $0 | $0 |
| 2019 | $4,858 | $262,392 | $0 | $0 |
| 2018 | $4,552 | $257,500 | $50,000 | $207,500 |
| 2017 | $4,628 | $243,700 | $50,000 | $193,700 |
| 2016 | $4,489 | $253,000 | $50,000 | $203,000 |
| 2015 | $4,573 | $251,400 | $50,000 | $201,400 |
| 2014 | $4,471 | $249,900 | $0 | $0 |
Property History
| Date | Event | Price | Change | Sq Ft Price |
|---|---|---|---|---|
| 04/09/2025 04/09/25 | Pending | -- | -- | -- |
| 03/25/2025 03/25/25 | Price Changed | $1,925,000 | -3.8% | $471 / Sq Ft |
| 02/12/2025 02/12/25 | For Sale | $2,000,000 | -- | $489 / Sq Ft |
Deed History
| Date | Type | Sale Price | Title Company |
|---|---|---|---|
| Warranty Deed | $520,000 | Florida Ttl & Guarantee Agcy | |
| Interfamily Deed Transfer | -- | Attorney | |
| Interfamily Deed Transfer | -- | Attorney | |
| Warranty Deed | $700,000 | Attorney |
Mortgage History
| Date | Status | Loan Amount | Loan Type |
|---|---|---|---|
| Previous Owner | $200,000 | Credit Line Revolving | |
| Previous Owner | $100,000 | Credit Line Revolving |
Similar Homes in the area
Source: BeachesMLS
MLS Number: R11062736
APN: 44-26-803-0017-0007
- 1511 Lancewood Terrace
- 1524 NW Sweet Bay Cir
- 12306 Harbour Ridge Blvd
- 12437 NW Harbour Ridge Blvd Unit 37
- 2024 NW Laurel Oak Ln
- 1512 NW Sweet Bay Cir
- 1413 NW Lancewood Terrace
- 12336 Harbour Ridge Blvd
- 1590 NW Sweet Bay Cir
- 12443 Harbour Ridge Blvd Unit 3-6
- 12413 Harbour Ridge Blvd Unit 46
- 12481 Harbour Ridge Blvd Unit 14
- 2018 NW Laurel Oak Ln
- 12378 Harbour Ridge Blvd Unit 47
- 12465 Harbour Ridge Blvd Unit 28
- 2015 NW Laurel Oak Ln
- 12416 Harbour Ridge Blvd Unit 66
- 2018 NW Royal Fern Ct
- 1341 Lancewood Terrace
- 1505 NW Buttonbush Cir
